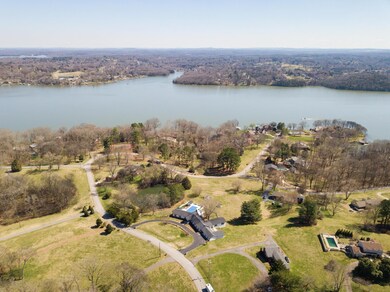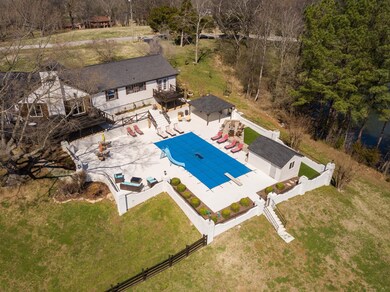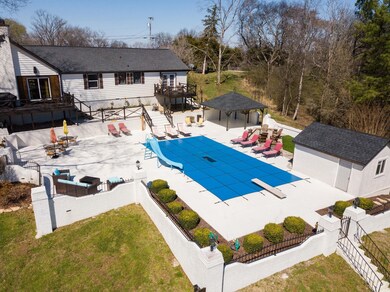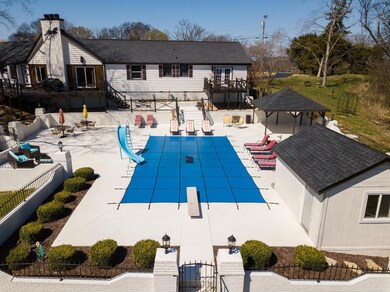
262 Bayshore Dr Hendersonville, TN 37075
Highlights
- In Ground Pool
- Lake View
- Deck
- Indian Lake Elementary School Rated A-
- 1.3 Acre Lot
- Bamboo Flooring
About This Home
As of April 2022Gorgeous remodeled 4 bedroom, 3.5 bath one level ranch perfect for entertaining with an open concept, 1.30 acre yard, 1,000 sqft. workout room or could be converted to an in-law suite (this room has endless possibilities), 3 car garage and workshop, massive 18x28 saltwater gunite pool great for entertaining with pool house equipped with a full bathroom, gas hookup for your grill on the deck, large laundry room, kitchen with huge island with live edge wood counter, and media room with full bathroom. This home is just minutes from Stark Knob boat launch with beautiful pond and lake views. NO HOA. Located in the desired Indian Lake peninsula and minutes from great schools and shopping. Home is being sold AS-IS. This is not your average cookie cutter home, its a must see Showstopper!
Home Details
Home Type
- Single Family
Est. Annual Taxes
- $3,826
Year Built
- Built in 1970
Lot Details
- 1.3 Acre Lot
- Back Yard Fenced
Parking
- 3 Car Garage
- Circular Driveway
Home Design
- Brick Exterior Construction
- Structural Insulated Panel System
- Shingle Roof
Interior Spaces
- 4,500 Sq Ft Home
- Property has 1 Level
- Ceiling Fan
- 1 Fireplace
- Lake Views
- Crawl Space
Flooring
- Bamboo
- Carpet
- Tile
Bedrooms and Bathrooms
- 4 Main Level Bedrooms
- Walk-In Closet
Outdoor Features
- In Ground Pool
- Deck
- Porch
Schools
- Indian Lake Elementary School
- Robert E Ellis Mid Middle School
- Hendersonville High School
Utilities
- Two cooling system units
- Two Heating Systems
- Central Heating
- Septic Tank
Community Details
- No Home Owners Association
- Cumberland Hills So Subdivision
Listing and Financial Details
- Assessor Parcel Number 083169E A 02500 00005169E
Ownership History
Purchase Details
Home Financials for this Owner
Home Financials are based on the most recent Mortgage that was taken out on this home.Purchase Details
Similar Homes in the area
Home Values in the Area
Average Home Value in this Area
Purchase History
| Date | Type | Sale Price | Title Company |
|---|---|---|---|
| Warranty Deed | $295,250 | Nationwide Title Clearing In | |
| Interfamily Deed Transfer | -- | -- |
Mortgage History
| Date | Status | Loan Amount | Loan Type |
|---|---|---|---|
| Open | $250,000 | Credit Line Revolving | |
| Closed | $266,500 | New Conventional | |
| Closed | $280,488 | New Conventional |
Property History
| Date | Event | Price | Change | Sq Ft Price |
|---|---|---|---|---|
| 04/19/2022 04/19/22 | Sold | $1,325,000 | +6.0% | $294 / Sq Ft |
| 03/20/2022 03/20/22 | Pending | -- | -- | -- |
| 03/19/2022 03/19/22 | For Sale | $1,250,000 | +267.6% | $278 / Sq Ft |
| 10/23/2019 10/23/19 | Pending | -- | -- | -- |
| 08/26/2019 08/26/19 | For Sale | $340,000 | +15.2% | $101 / Sq Ft |
| 08/01/2019 08/01/19 | Off Market | $295,250 | -- | -- |
| 11/05/2018 11/05/18 | For Sale | $340,000 | +15.2% | $101 / Sq Ft |
| 08/08/2016 08/08/16 | Sold | $295,250 | -- | $88 / Sq Ft |
Tax History Compared to Growth
Tax History
| Year | Tax Paid | Tax Assessment Tax Assessment Total Assessment is a certain percentage of the fair market value that is determined by local assessors to be the total taxable value of land and additions on the property. | Land | Improvement |
|---|---|---|---|---|
| 2024 | $3,636 | $255,875 | $57,550 | $198,325 |
| 2023 | $3,886 | $120,300 | $33,600 | $86,700 |
| 2022 | $3,898 | $120,300 | $33,600 | $86,700 |
| 2021 | $3,898 | $120,300 | $33,600 | $86,700 |
| 2020 | $3,898 | $120,300 | $33,600 | $86,700 |
| 2019 | $3,184 | $0 | $0 | $0 |
| 2018 | $2,534 | $0 | $0 | $0 |
| 2017 | $2,534 | $0 | $0 | $0 |
| 2016 | $2,534 | $0 | $0 | $0 |
| 2015 | $2,797 | $0 | $0 | $0 |
| 2014 | -- | $0 | $0 | $0 |
Agents Affiliated with this Home
-
Veronica Crutcher

Seller's Agent in 2022
Veronica Crutcher
simpliHOM
(615) 969-8855
5 in this area
14 Total Sales
-
Janelle Mears
J
Buyer's Agent in 2022
Janelle Mears
Benchmark Realty, LLC
(615) 594-4495
7 in this area
16 Total Sales
-
Michelle Patterson

Seller's Agent in 2016
Michelle Patterson
simpliHOM
(615) 804-1187
41 in this area
307 Total Sales
-
Bernie Gallerani

Buyer's Agent in 2016
Bernie Gallerani
Bernie Gallerani Real Estate
(615) 437-4952
247 in this area
2,476 Total Sales
Map
Source: Realtracs
MLS Number: 2364311
APN: 169E-A-025.00
- 126 Thornwood Place
- 132 Thornwood Place
- 139 Thornwood Place
- 133 Scarsdale Dr S
- 131 Scarsdale Dr S
- 128 Scarsdale Dr S
- 601 Indian Lake Rd
- 651 Bonita Pkwy S
- 163 Lake Park Dr
- 632 Cumberland Hills Dr
- 315 Raintree Dr
- 524 Indian Lake Rd
- 338 Raintree Dr
- 147 Lake Terrace Dr
- 240 NW Clearview Dr
- 544 Indian Lake Rd
- 106 Ballentrae Dr
- 234 NW Clearview Dr
- 138 Hedgelawn Dr
- 110 Applewood Valley Dr






