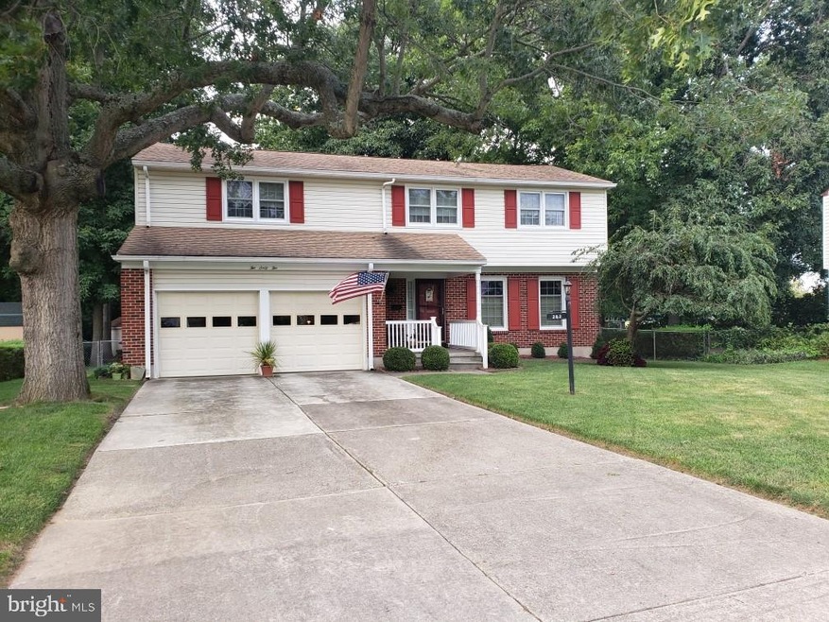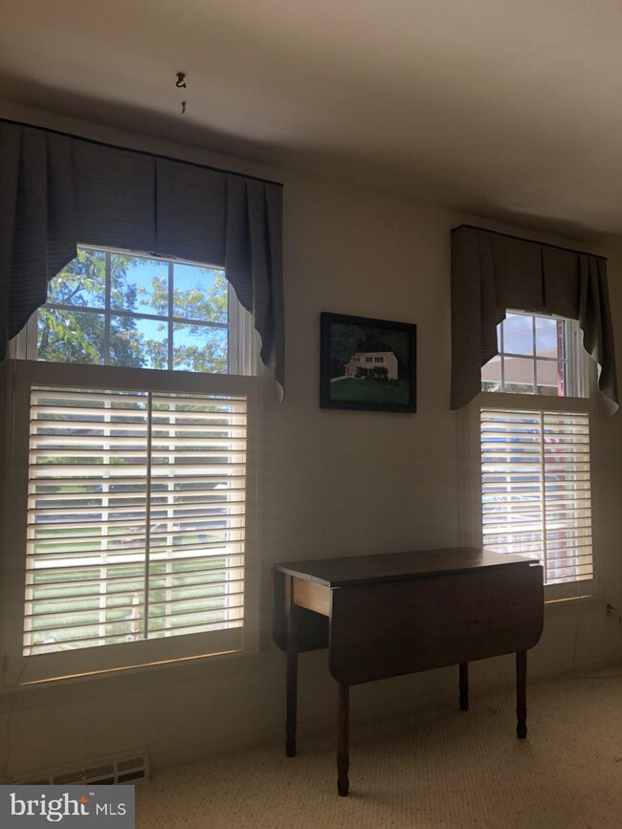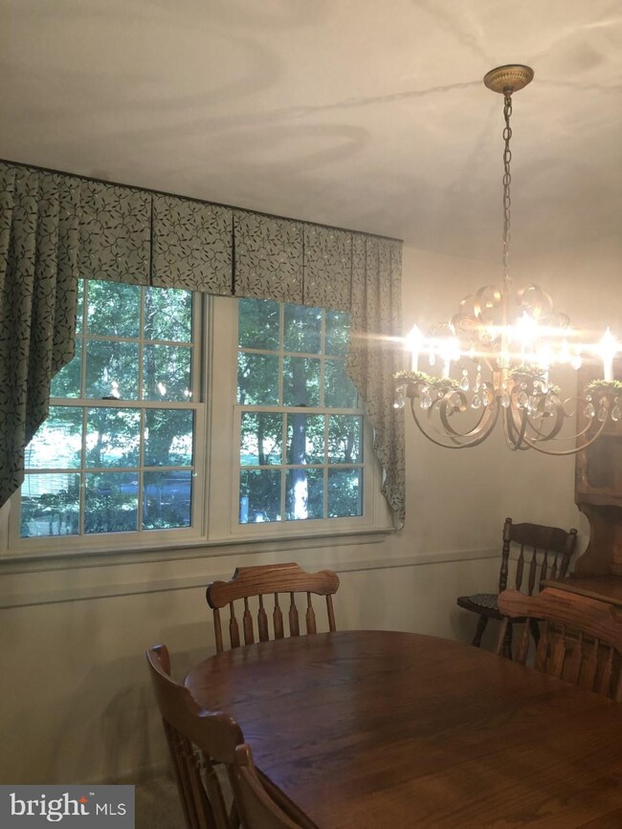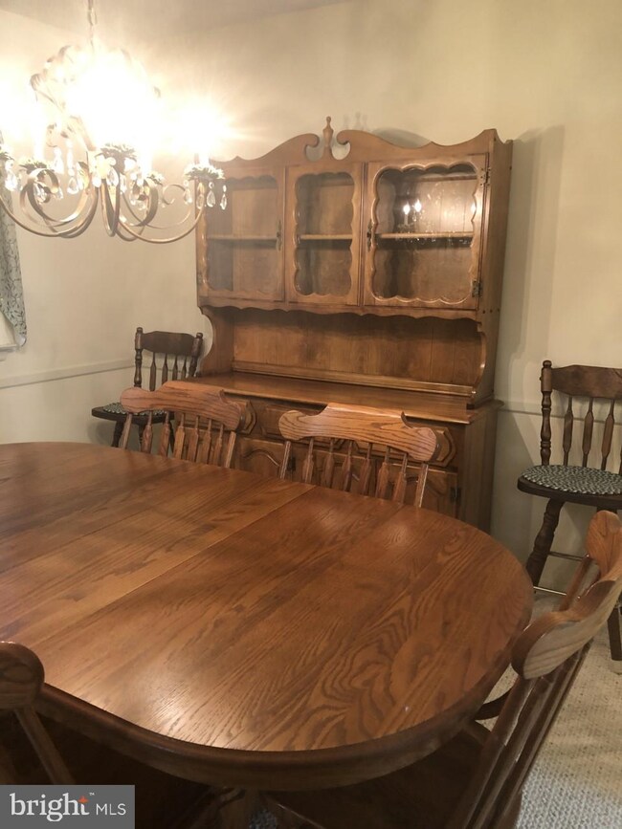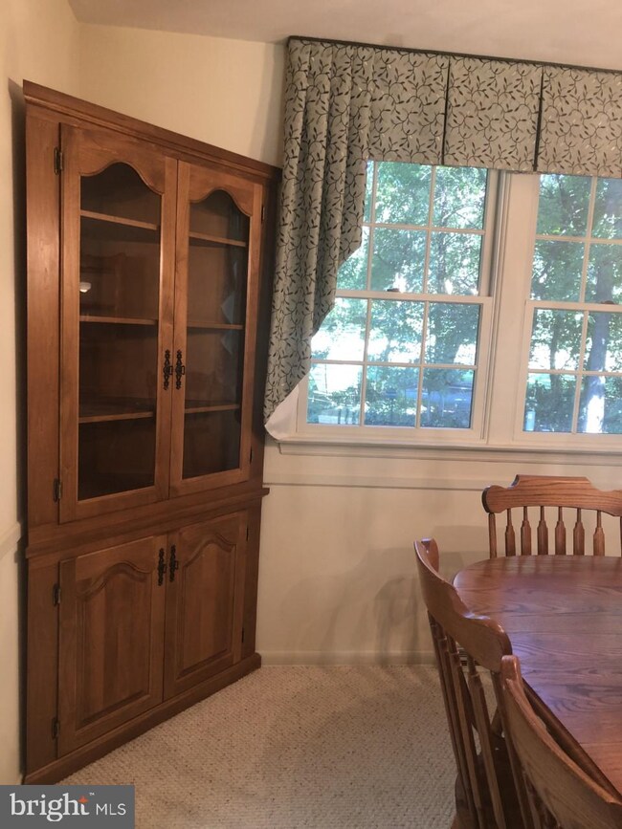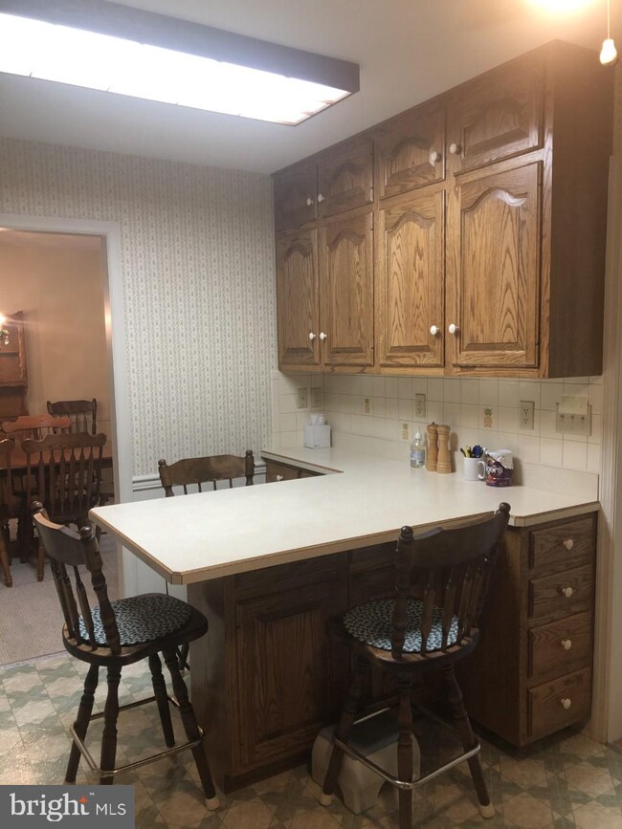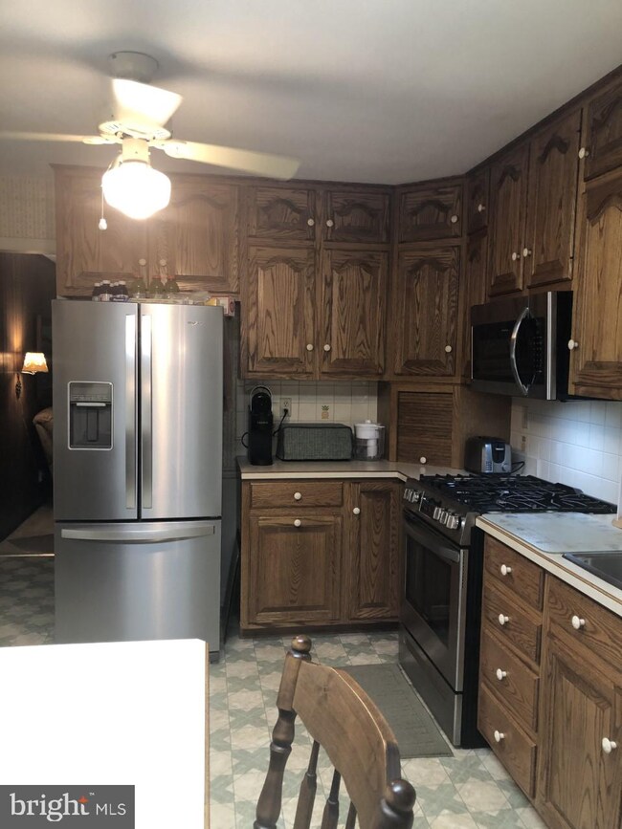
262 Cambridge Rd Camden, DE 19934
Highlights
- Traditional Floor Plan
- Wood Flooring
- Breakfast Area or Nook
- Caesar Rodney High School Rated A-
- No HOA
- Formal Dining Room
About This Home
As of December 2023An exceptionally nice 4 bedroom, 2.5 bath 2-story. Wooded lot. Backs to Brecknock Park. Private setting. Beautiful hardwood floors throughout. All window treatments. Replacement windows. Nearly new s/s appliances. 3 yr old HVAC. Full basement, partially finished complete w/washer & dryer. A magnitude of storage. Sunroom with wicker furniture and ceiling fan. Very large master suite w/walk-in closet and full bath. Whole house fan. Formal living room and dining room. Built-in table w/stools in kitchen. House is in move-in condition. Nothing compares currently on market. Don't miss this great opportunity to own in Caesar Rodney School District - within walking distance to schools.
Last Agent to Sell the Property
RE/MAX Horizons License #RS-0012488 Listed on: 09/29/2021

Home Details
Home Type
- Single Family
Est. Annual Taxes
- $1,961
Year Built
- Built in 1970
Lot Details
- 9,148 Sq Ft Lot
- Lot Dimensions are 60.37 x 182.39
- Property is in excellent condition
Parking
- 2 Car Direct Access Garage
- 4 Driveway Spaces
- Oversized Parking
- Front Facing Garage
- Garage Door Opener
- On-Street Parking
Home Design
- Brick Exterior Construction
- Block Foundation
- Slab Foundation
- Poured Concrete
- Frame Construction
- Concrete Perimeter Foundation
Interior Spaces
- 2,346 Sq Ft Home
- Property has 2 Levels
- Traditional Floor Plan
- Ceiling Fan
- Gas Fireplace
- Window Treatments
- Family Room Off Kitchen
- Formal Dining Room
Kitchen
- Breakfast Area or Nook
- Eat-In Kitchen
- Gas Oven or Range
- Self-Cleaning Oven
- Built-In Range
- Built-In Microwave
- Extra Refrigerator or Freezer
- Ice Maker
- Dishwasher
- Disposal
Flooring
- Wood
- Carpet
- Ceramic Tile
Bedrooms and Bathrooms
- 4 Main Level Bedrooms
- Walk-In Closet
- Bathtub with Shower
- Walk-in Shower
Laundry
- Dryer
- Washer
Partially Finished Basement
- Basement Fills Entire Space Under The House
- Walk-Up Access
- Interior and Rear Basement Entry
- Laundry in Basement
- Crawl Space
Outdoor Features
- Shed
Utilities
- Forced Air Heating and Cooling System
- Natural Gas Water Heater
Community Details
- No Home Owners Association
- Chapelcroft Subdivision
Listing and Financial Details
- Tax Lot 3100-000
- Assessor Parcel Number NM-02-08519-01-3100-000
Ownership History
Purchase Details
Home Financials for this Owner
Home Financials are based on the most recent Mortgage that was taken out on this home.Purchase Details
Home Financials for this Owner
Home Financials are based on the most recent Mortgage that was taken out on this home.Similar Homes in the area
Home Values in the Area
Average Home Value in this Area
Purchase History
| Date | Type | Sale Price | Title Company |
|---|---|---|---|
| Deed | $349,900 | None Listed On Document | |
| Deed | $320,000 | None Available |
Mortgage History
| Date | Status | Loan Amount | Loan Type |
|---|---|---|---|
| Open | $262,400 | New Conventional | |
| Previous Owner | $304,000 | New Conventional | |
| Previous Owner | $50,000 | New Conventional |
Property History
| Date | Event | Price | Change | Sq Ft Price |
|---|---|---|---|---|
| 12/29/2023 12/29/23 | Sold | $349,900 | 0.0% | $149 / Sq Ft |
| 11/25/2023 11/25/23 | Pending | -- | -- | -- |
| 11/14/2023 11/14/23 | Price Changed | $349,900 | -1.4% | $149 / Sq Ft |
| 11/07/2023 11/07/23 | Price Changed | $355,000 | -1.4% | $151 / Sq Ft |
| 11/02/2023 11/02/23 | Price Changed | $360,000 | -1.4% | $153 / Sq Ft |
| 10/29/2023 10/29/23 | Price Changed | $365,000 | -1.4% | $156 / Sq Ft |
| 10/17/2023 10/17/23 | For Sale | $370,000 | +15.6% | $158 / Sq Ft |
| 11/05/2021 11/05/21 | Sold | $320,000 | +6.7% | $136 / Sq Ft |
| 10/04/2021 10/04/21 | Pending | -- | -- | -- |
| 09/29/2021 09/29/21 | For Sale | $300,000 | -- | $128 / Sq Ft |
Tax History Compared to Growth
Tax History
| Year | Tax Paid | Tax Assessment Tax Assessment Total Assessment is a certain percentage of the fair market value that is determined by local assessors to be the total taxable value of land and additions on the property. | Land | Improvement |
|---|---|---|---|---|
| 2024 | $1,232 | $308,800 | $67,400 | $241,400 |
| 2023 | $1,333 | $51,800 | $8,600 | $43,200 |
| 2022 | $1,259 | $51,800 | $8,600 | $43,200 |
| 2021 | $849 | $51,800 | $8,600 | $43,200 |
| 2020 | $829 | $51,800 | $8,600 | $43,200 |
| 2019 | $781 | $51,800 | $8,600 | $43,200 |
| 2018 | $750 | $52,300 | $8,600 | $43,700 |
| 2017 | $717 | $52,300 | $0 | $0 |
| 2016 | $685 | $52,300 | $0 | $0 |
| 2015 | $595 | $52,300 | $0 | $0 |
| 2014 | $593 | $52,300 | $0 | $0 |
Agents Affiliated with this Home
-
Sue Leek

Seller's Agent in 2023
Sue Leek
RE/MAX
(302) 593-8142
74 Total Sales
-
Thomas Wright

Buyer's Agent in 2023
Thomas Wright
EXP Realty, LLC
(302) 932-3317
33 Total Sales
-
Karen Kimbleton

Seller's Agent in 2021
Karen Kimbleton
RE/MAX
(302) 734-0800
19 Total Sales
Map
Source: Bright MLS
MLS Number: DEKT2002898
APN: 7-02-08519-01-3100-000
- 114 Cambridge Rd
- 109 Chalet Ct
- 111 Meeting House Ln
- 503 Commons Ln
- 71 Wildswood Rd
- 709 Millet Ln
- 316 E Camden Wyoming Ave
- 237 E Camden Wyoming Ave
- 39 Center St
- 920 Blair Ct
- 17 S Main St
- 21 Schoolview Ln
- 55 Beloit Ave
- 1466 S Governors Ave
- 162 Turner Dr
- 100 N Caesar Rodney Ave
- 384 Post Blvd
- 49 Front St
- 212 Greenview Dr
- 87 Wayne Dr
