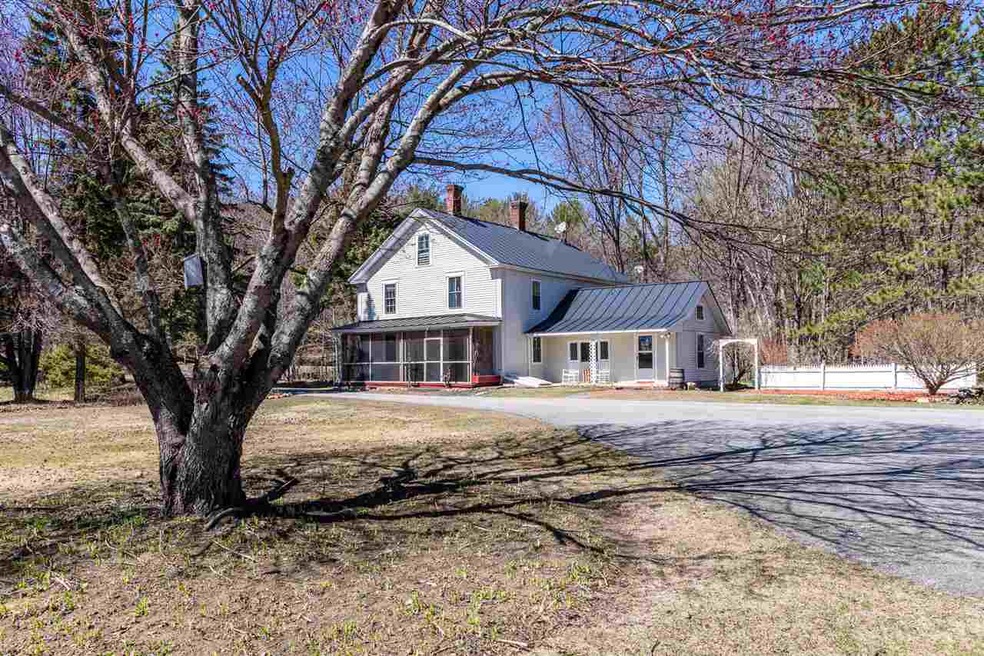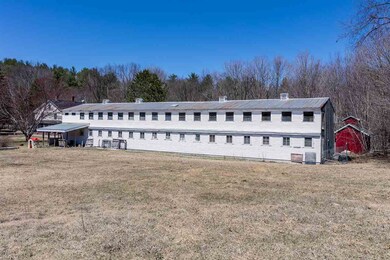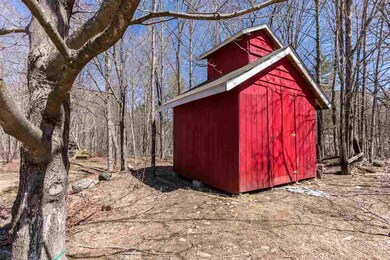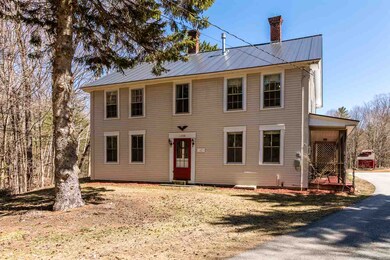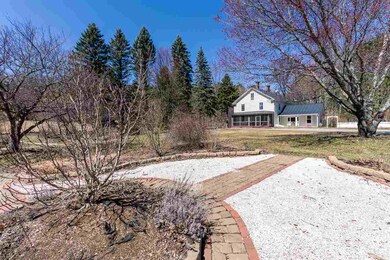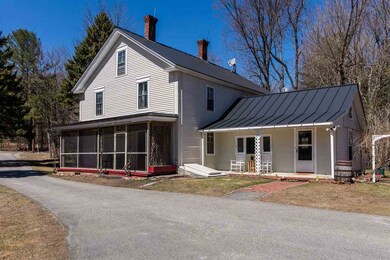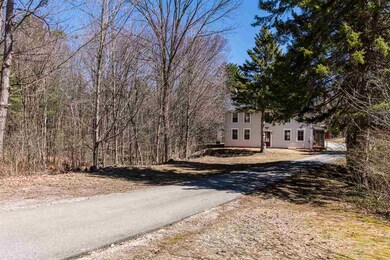
262 Franklin Rd Salisbury, NH 03268
Highlights
- Barn
- Colonial Architecture
- Wood Flooring
- 9.3 Acre Lot
- Countryside Views
- Attic
About This Home
As of August 2017The biggest adventure you can take is to live the life of your dreams. (Oprah Winfrey) If your dream is to live in elegant simplicity in an antique colonial that is rich in detail and steeped in history, then this is a must-see. Privately located back from the road and offering a picturesque setting of gardens and shade trees, 9 acres of fields and woods, a huge barn and even a sugar house! Bonus - includes 2 additional lots of record that could be sold separately. Enjoy the vintage advantage as well as the many modern updates - upgraded kitchen with granite and center island, metal roof, automatic stand-by generator, on-demand water heater and much more. While styled for today's living, this sun-filled home still retains its historic features with gunstock corners, wide pine floors, fireplace, built-ins, and wainscoting. Treasured and well-preserved, come live your dream with cherished yesterdays and gracious tomorrows.
Last Agent to Sell the Property
BHGRE The Milestone Team License #033400 Listed on: 04/17/2017

Home Details
Home Type
- Single Family
Est. Annual Taxes
- $8,939
Year Built
- Built in 1788
Lot Details
- 9.3 Acre Lot
- Level Lot
- Garden
Home Design
- Colonial Architecture
- Stone Foundation
- Wood Frame Construction
- Metal Roof
- Clap Board Siding
- Vinyl Siding
Interior Spaces
- 2-Story Property
- Fireplace
- Screened Porch
- Countryside Views
- Washer and Dryer Hookup
- Attic
Kitchen
- Oven
- Gas Cooktop
- Dishwasher
Flooring
- Wood
- Parquet
- Vinyl
Bedrooms and Bathrooms
- 4 Bedrooms
Unfinished Basement
- Connecting Stairway
- Interior Basement Entry
Parking
- 6 Car Parking Spaces
- Paved Parking
Utilities
- Heating System Uses Steam
- Heating System Uses Gas
- Heating System Uses Wood
- 150 Amp Service
- Private Water Source
- Drilled Well
- Liquid Propane Gas Water Heater
- Septic Tank
- Private Sewer
- Leach Field
- High Speed Internet
- Cable TV Available
Additional Features
- Hard or Low Nap Flooring
- Barn
- Grass Field
Listing and Financial Details
- Tax Lot 10, 10.03, 10.04
- 25% Total Tax Rate
Ownership History
Purchase Details
Home Financials for this Owner
Home Financials are based on the most recent Mortgage that was taken out on this home.Purchase Details
Home Financials for this Owner
Home Financials are based on the most recent Mortgage that was taken out on this home.Purchase Details
Purchase Details
Home Financials for this Owner
Home Financials are based on the most recent Mortgage that was taken out on this home.Similar Homes in Salisbury, NH
Home Values in the Area
Average Home Value in this Area
Purchase History
| Date | Type | Sale Price | Title Company |
|---|---|---|---|
| Warranty Deed | $318,000 | -- | |
| Warranty Deed | $315,000 | -- | |
| Warranty Deed | -- | -- | |
| Deed | $339,900 | -- | |
| Warranty Deed | $339,900 | -- |
Mortgage History
| Date | Status | Loan Amount | Loan Type |
|---|---|---|---|
| Open | $246,400 | No Value Available | |
| Previous Owner | $252,000 | No Value Available | |
| Previous Owner | $250,000 | Unknown | |
| Previous Owner | $229,000 | No Value Available |
Property History
| Date | Event | Price | Change | Sq Ft Price |
|---|---|---|---|---|
| 08/01/2017 08/01/17 | Sold | $318,000 | -3.3% | $115 / Sq Ft |
| 06/20/2017 06/20/17 | Pending | -- | -- | -- |
| 05/27/2017 05/27/17 | For Sale | $329,000 | 0.0% | $119 / Sq Ft |
| 05/17/2017 05/17/17 | Pending | -- | -- | -- |
| 04/17/2017 04/17/17 | For Sale | $329,000 | +4.4% | $119 / Sq Ft |
| 09/15/2016 09/15/16 | Sold | $315,000 | +6.9% | $114 / Sq Ft |
| 07/29/2016 07/29/16 | Pending | -- | -- | -- |
| 12/03/2015 12/03/15 | For Sale | $294,700 | -- | $107 / Sq Ft |
Tax History Compared to Growth
Tax History
| Year | Tax Paid | Tax Assessment Tax Assessment Total Assessment is a certain percentage of the fair market value that is determined by local assessors to be the total taxable value of land and additions on the property. | Land | Improvement |
|---|---|---|---|---|
| 2024 | $6,680 | $412,100 | $112,400 | $299,700 |
| 2023 | $6,676 | $412,100 | $112,400 | $299,700 |
| 2022 | $6,577 | $412,100 | $112,400 | $299,700 |
| 2021 | $6,040 | $254,300 | $62,200 | $192,100 |
| 2020 | $6,256 | $254,300 | $62,200 | $192,100 |
| 2019 | $1,186 | $254,300 | $62,200 | $192,100 |
| 2018 | $1,215 | $254,300 | $62,200 | $192,100 |
| 2017 | $6,043 | $251,800 | $62,200 | $189,600 |
| 2016 | $1,218 | $273,900 | $62,500 | $211,400 |
| 2015 | $6,906 | $285,000 | $75,600 | $209,400 |
| 2014 | $6,641 | $285,000 | $75,600 | $209,400 |
| 2012 | $6,883 | $285,000 | $75,600 | $209,400 |
Agents Affiliated with this Home
-

Seller's Agent in 2017
Donna Forest
BHGRE The Milestone Team
(603) 731-5151
1 in this area
60 Total Sales
-

Buyer's Agent in 2017
Tabitha Lemelin
Coldwell Banker LIFESTYLES
(603) 303-4208
3 in this area
162 Total Sales
-

Seller's Agent in 2016
Susan Hodgkins
Keller Williams Realty Metro-Concord
(603) 677-6856
71 Total Sales
Map
Source: PrimeMLS
MLS Number: 4627609
APN: SLSB-000256-000000-000010
