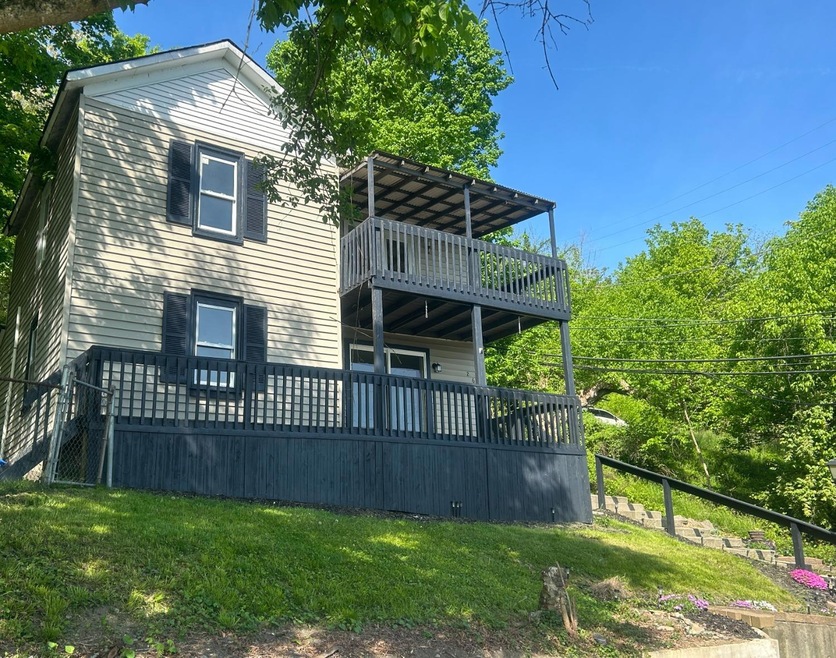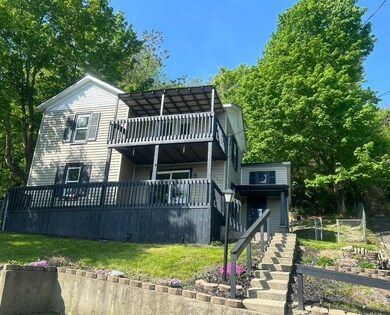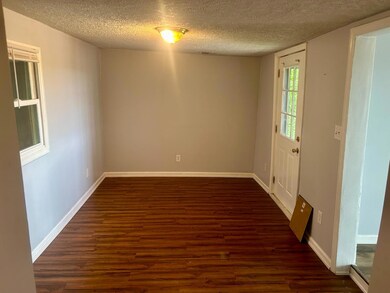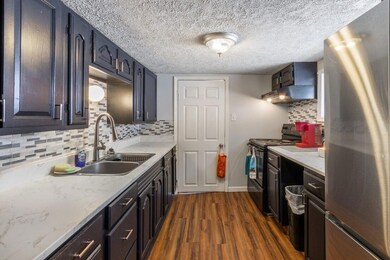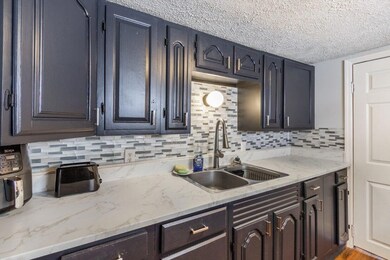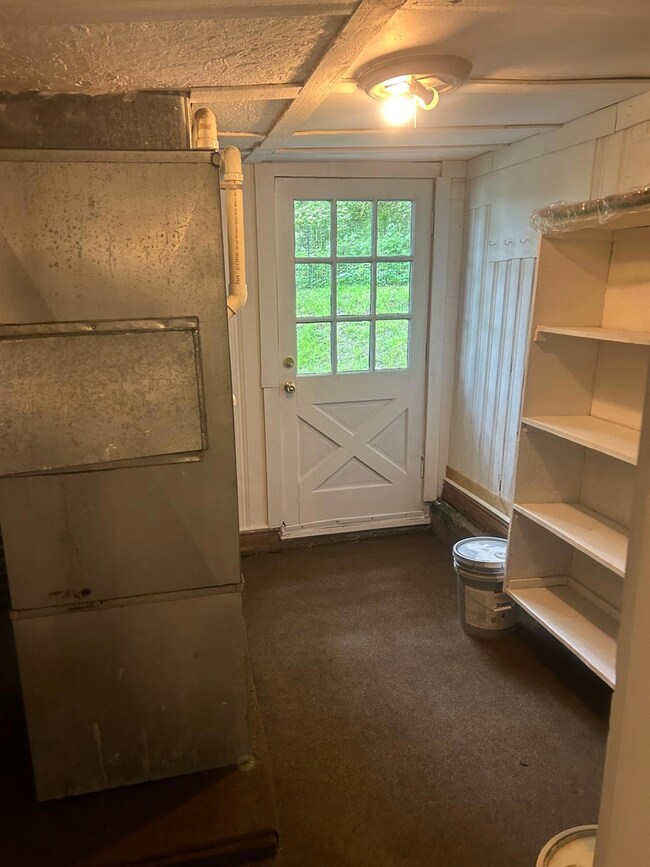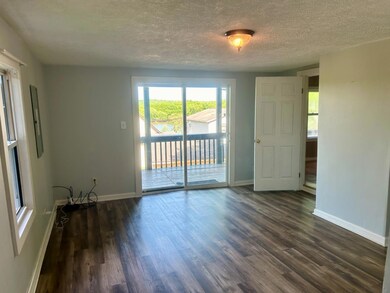
262 John St Aurora, IN 47001
Highlights
- River View
- Partially Wooded Lot
- Wood Flooring
- Deck
- Traditional Architecture
- Solid Surface Countertops
About This Home
As of June 2024Charming Aurora Riverview Home! Renovated throughout, 3 bdrm, 2 full bath home w/ 2 large decks overlooking the Ohio River. New LVP flooring throughout main floor. Convenient kitchen w/ new SS refrigerator. Second floor has newly installed carpet and 2 bedrooms. Bedroom #3 has updated full bathroom ensuite and walk out to large covered balcony. New roof with transferable warranty. Enjoy spectacular sunsets, best view of fireworks and Aurora festivals, all in walking distance to Lesko Park!
Home Details
Home Type
- Single Family
Est. Annual Taxes
- $1,075
Year Built
- Built in 1905
Lot Details
- 6,534 Sq Ft Lot
- Aluminum or Metal Fence
- Steep Slope
- Partially Wooded Lot
Property Views
- River
- City
- Park or Greenbelt
Home Design
- Traditional Architecture
- Block Foundation
- Plaster Walls
- Fire Rated Drywall
- Shingle Roof
- Built-Up Roof
- Vinyl Siding
- Stick Built Home
Interior Spaces
- 1,326 Sq Ft Home
- 2-Story Property
- Vinyl Clad Windows
- Double Hung Windows
- Family Room
- Smart Thermostat
- Laundry on main level
Kitchen
- Oven or Range
- Solid Surface Countertops
Flooring
- Wood
- Vinyl Plank
Bedrooms and Bathrooms
- 3 Bedrooms
- En-Suite Primary Bedroom
- Walk-In Closet
- 2 Full Bathrooms
- Shower Only
Parking
- No Garage
- Gravel Driveway
- Off-Street Parking
Outdoor Features
- Balcony
- Deck
Utilities
- Central Air
- Heating System Uses Gas
- Gas Available at Street
- Electric Water Heater
Community Details
- Southeastern Indiana Board Association
- Lanes Sd Subdivision
Listing and Financial Details
- Homestead Exemption
- Tax Lot 22, 23
- Assessor Parcel Number 003-001705-00
Ownership History
Purchase Details
Home Financials for this Owner
Home Financials are based on the most recent Mortgage that was taken out on this home.Purchase Details
Purchase Details
Similar Homes in Aurora, IN
Home Values in the Area
Average Home Value in this Area
Purchase History
| Date | Type | Sale Price | Title Company |
|---|---|---|---|
| Warranty Deed | $174,500 | None Listed On Document | |
| Warranty Deed | $150,000 | None Listed On Document | |
| Quit Claim Deed | -- | -- |
Mortgage History
| Date | Status | Loan Amount | Loan Type |
|---|---|---|---|
| Open | $10,470 | No Value Available | |
| Open | $165,775 | New Conventional |
Property History
| Date | Event | Price | Change | Sq Ft Price |
|---|---|---|---|---|
| 06/27/2025 06/27/25 | Pending | -- | -- | -- |
| 05/06/2025 05/06/25 | For Sale | $190,000 | +2.8% | $143 / Sq Ft |
| 06/17/2024 06/17/24 | Sold | -- | -- | -- |
| 05/13/2024 05/13/24 | Pending | -- | -- | -- |
| 05/02/2024 05/02/24 | For Sale | $184,900 | +8.8% | $139 / Sq Ft |
| 03/28/2024 03/28/24 | Sold | -- | -- | -- |
| 03/01/2024 03/01/24 | Pending | -- | -- | -- |
| 02/24/2024 02/24/24 | Price Changed | $169,900 | 0.0% | $128 / Sq Ft |
| 02/24/2024 02/24/24 | For Sale | $169,900 | -8.7% | $128 / Sq Ft |
| 02/20/2024 02/20/24 | Pending | -- | -- | -- |
| 02/06/2024 02/06/24 | Price Changed | $186,000 | -25.3% | $140 / Sq Ft |
| 01/26/2024 01/26/24 | For Sale | $248,900 | -- | $188 / Sq Ft |
Tax History Compared to Growth
Tax History
| Year | Tax Paid | Tax Assessment Tax Assessment Total Assessment is a certain percentage of the fair market value that is determined by local assessors to be the total taxable value of land and additions on the property. | Land | Improvement |
|---|---|---|---|---|
| 2024 | $1,075 | $107,500 | $17,600 | $89,900 |
| 2023 | $1,080 | $106,800 | $17,600 | $89,200 |
| 2022 | $1,103 | $108,900 | $17,600 | $91,300 |
| 2021 | $2,036 | $101,500 | $17,600 | $83,900 |
| 2020 | $2,002 | $99,800 | $17,600 | $82,200 |
| 2019 | $1,747 | $87,100 | $17,600 | $69,500 |
| 2018 | $1,747 | $87,100 | $17,600 | $69,500 |
| 2017 | $1,554 | $77,500 | $17,600 | $59,900 |
| 2016 | $662 | $77,500 | $17,600 | $59,900 |
| 2014 | $642 | $79,600 | $17,600 | $62,000 |
Agents Affiliated with this Home
-
Ronald Wallace
R
Seller's Agent in 2025
Ronald Wallace
Lohmiller Real Estate
(812) 537-1023
-
Kristy Theobald
K
Seller's Agent in 2024
Kristy Theobald
Lohmiller Real Estate
4 in this area
24 Total Sales
Map
Source: Southeastern Indiana Board of REALTORS®
MLS Number: 202959
APN: 15-07-32-404-026.000-003
- 4196 Dutch Hollow Rd
- 0-82 Indian Ridge Dr
- 0-78 Indian Ridge Dr
- 0-77 Indian Ridge Dr
- 0-76 Indian Ridge Dr
- 0-75 Indian Ridge Dr
- 0-37 Indian Ridge Dr
- 0-35 Indian Ridge Dr
- 0 Schipper Ct
- 0 Indian Ridge Dr Unit 204365
- 0-57 Falling Rock Dr
- 0-56-58 Falling Rock Dr
- 0-55 Falling Rock Dr
- 0-54 Falling Rock Dr
- 0-53 Falling Rock Dr
- 0-52 Falling Rock Dr
- 0-51 Falling Rock Dr
- 0-50 Falling Rock Dr
- 0-48 Falling Rock Dr
- 0-47 Falling Rock Dr
