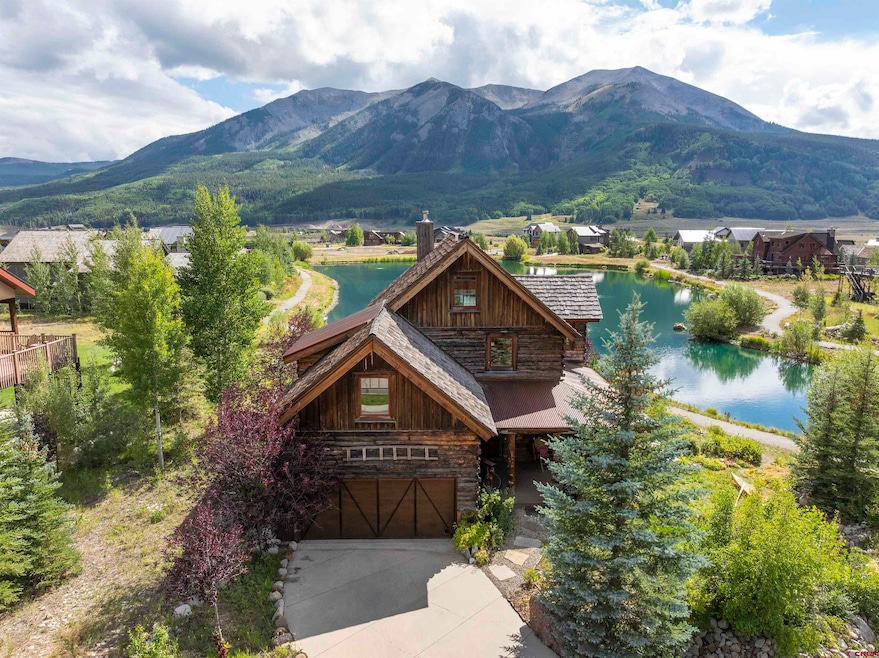262 Larkspur Loop Crested Butte, CO 81224
Estimated payment $12,149/month
Highlights
- Lake Front
- Deck
- Living Room with Fireplace
- Media Room
- Wood Burning Stove
- Vaulted Ceiling
About This Home
262 Larkspur Loop offers a rare opportunity to enjoy a serene lakeside setting in the quiet Larkspur subdivision, just minutes from downtown Crested Butte. Selected as the developer’s top choice, this parcel boasts one of the most premier locations in the neighborhood, with open water bordering two sides and unobstructed mountain views. Thoughtfully designed and custom-built by the owner, the home is perfectly positioned to capture stunning vistas while maximizing natural light and passive solar gain. Inside, you’re welcomed by a spacious entryway with ample room for coats and gear, setting the tone for the home’s comfortable, functional layout. The lower level features three bedrooms, including a private primary suite with its own bath, walk-in closet, and beautiful lake and mountain views. Two additional generously sized bedrooms share a full bath, and a conveniently located laundry area with washer and dryer completes this level. Upstairs, the main living area is filled with natural light streaming through expansive picture windows that frame breathtaking views of Whetstone Mountain. Vaulted ceilings and a cozy wood-burning stove create a warm, inviting ambiance, while the open-concept design makes the space ideal for both relaxing and entertaining. Step onto the large second-floor deck to take in the lake, dramatic mountain backdrops, and unforgettable sunsets. The kitchen is equally impressive, featuring high-quality cabinetry, granite countertops, a charming farmhouse sink, and a spacious pantry. Two living areas plus a versatile loft provide plenty of flexible space for work, play, or hosting guests. Craftsmanship and attention to detail are evident throughout, from the custom hand-hewn wood trim to thoughtfully placed windows that perfectly frame the surrounding scenery. The result is a home that is as functional as it is beautiful. Outdoor adventure begins right at your doorstep—drop a line in the stocked lake, explore the endless trails along Brush Creek Road, or enjoy hiking, biking, and cross-country skiing nearby. The neighborhood also connects easily to the recreational path into town, offering a scenic, car-free way to reach Crested Butte’s shops, dining, and cultural attractions. This cozy 2,207 SF home offers the opportunity to expand by up to 1,000 additional square feet, providing ample space for extra bedrooms and bathrooms. The current owner envisions a stunning primary suite with picturesque views overlooking the lake — but the possibilities are endless.
Home Details
Home Type
- Single Family
Est. Annual Taxes
- $6,659
Year Built
- Built in 2011
Lot Details
- 0.27 Acre Lot
- Lake Front
- Open Space
- Landscaped
- Corner Lot
HOA Fees
- $158 Monthly HOA Fees
Property Views
- Lake
- Mountain
- Valley
Home Design
- Permanent Foundation
- Wood Shingle Roof
- Wood Siding
- Log Siding
- Stick Built Home
Interior Spaces
- 2,207 Sq Ft Home
- 2-Story Property
- Tongue and Groove Ceiling
- Vaulted Ceiling
- Wood Burning Stove
- Double Pane Windows
- Low Emissivity Windows
- Window Treatments
- Living Room with Fireplace
- Formal Dining Room
- Media Room
- Crawl Space
Kitchen
- Breakfast Bar
- Oven or Range
- Microwave
- Dishwasher
- Granite Countertops
- Farmhouse Sink
Flooring
- Wood
- Carpet
- Radiant Floor
- Tile
Bedrooms and Bathrooms
- 3 Bedrooms
- Walk-In Closet
Laundry
- Dryer
- Washer
Parking
- 2 Car Attached Garage
- Heated Garage
- Garage Door Opener
Schools
- Crested Butte Community K-12 Elementary And Middle School
- Crested Butte Community K-12 High School
Utilities
- Heating System Uses Natural Gas
- Gas Water Heater
- High Speed Internet
- Internet Available
- Phone Available
Additional Features
- Deck
- Property is near golf course
Community Details
- Association fees include water, fishing rights, management, common area taxes
- Larkspur HOA
- Larkspur Subdivision
Listing and Financial Details
- Assessor Parcel Number 325512035002
Map
Home Values in the Area
Average Home Value in this Area
Property History
| Date | Event | Price | List to Sale | Price per Sq Ft |
|---|---|---|---|---|
| 08/29/2025 08/29/25 | For Sale | $2,200,000 | -- | $997 / Sq Ft |
Purchase History
| Date | Type | Sale Price | Title Company |
|---|---|---|---|
| Quit Claim Deed | -- | Land Title Guaranty Company | |
| Warranty Deed | $180,000 | None Available |
Mortgage History
| Date | Status | Loan Amount | Loan Type |
|---|---|---|---|
| Open | $179,500 | Adjustable Rate Mortgage/ARM |
Source: Colorado Real Estate Network (CREN)
MLS Number: 828071
APN: R044123
- 227 Larkspur Loop
- 115 Larkspur Loop
- 42 Lexie Ct
- 166 & 168 Coyote Cir
- 402 Eagle Ln
- 315 Par Ln
- 64 Vista Ct
- 50 Vista Ct
- 88 Vista Ct
- 360 Wapiti Ln
- 350 Country Club Dr Unit 217A
- 350 Country Club Dr Unit 402A
- 350 Country Club Dr Unit 218A
- 412 Ridge Rd
- 179 Aspen Ln
- 22 Links Ln
- 44 County Road 738a Brush Creek Rd
- 231 S Avion Dr
- 136 N Avion Dr
- 434 Country Club Dr
- 85 Haverly St Unit ID1071978P
- 85 Haverly St Unit ID1288029P
- 45 Blackstock Dr
- 9676 Castle Creek Rd
- 6770 Castle Creek Rd
- 303 Conundrum Creek Rd
- 800 S Hayden Rd
- 304 N 9th St Unit 5A
- 47200 Highway 82
- 931 N Hayden Rd
- 289 Exhibition Ln
- 235 Exhibition Ln
- 388 Exhibition Ln
- 37480 U S 50 Unit 2
- 180 Exhibition Ln
- 1819 Maroon Creek Rd
- 99 Steeplechase Dr
- 105 Exhibition Ln
- 83 Exhibition Ln Unit 16
- 58 Exhibition Ln







