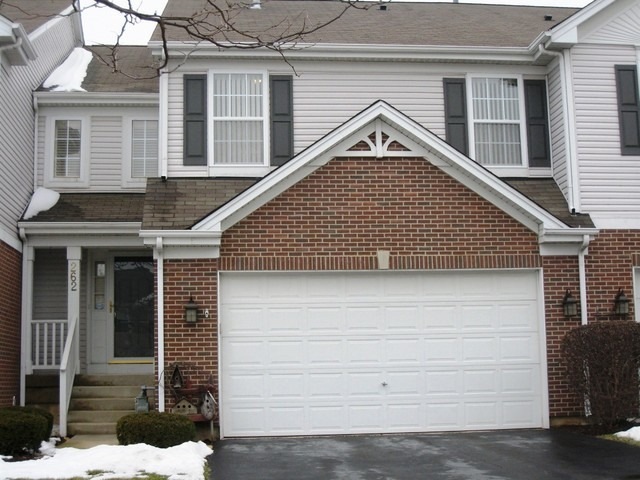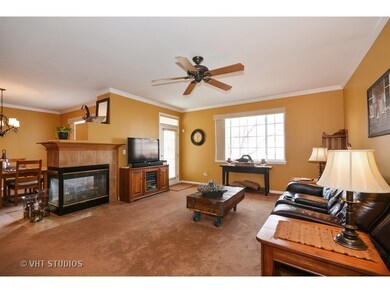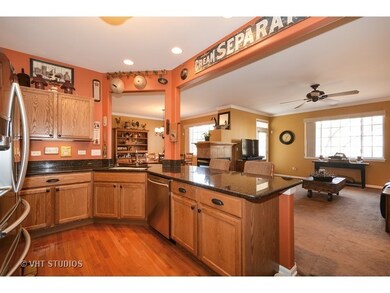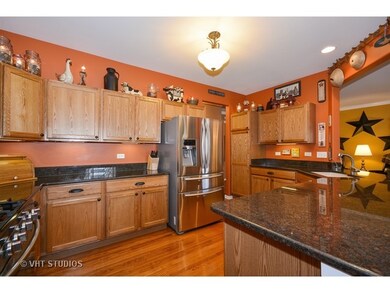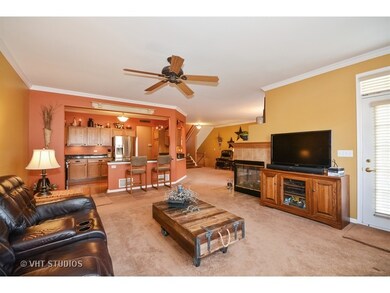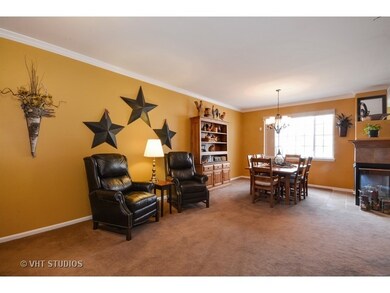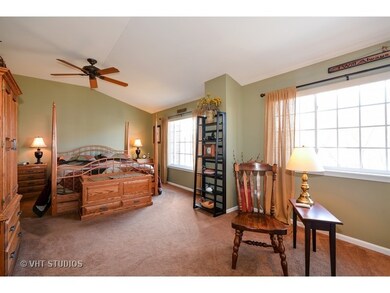
262 Lineas Ln Unit 262 Geneva, IL 60134
Heartland NeighborhoodHighlights
- Landscaped Professionally
- Vaulted Ceiling
- Loft
- Heartland Elementary School Rated A-
- Wood Flooring
- Stainless Steel Appliances
About This Home
As of August 2019Beautiful! Stunning custom Highlander offers quality upgrades, plus extra space & updates. The open floor plan is flexible & comfortable. Granite kitchen with newer all Stainless appliances, with abundant cabinets, plus extra decorative & task lighting & roomy breakfast bar. 3-sided gas-log fireplace is viewed from the family room, combo dining-living rooms, & the kitchen! Private patio off the family room. Enjoy 9' ceilings and crown molding on the first floor and 10' ceilings upstairs. Spacious loft overlooking 2-story foyer is a great area for office or video center. All 3 bedrooms have volume ceilings & generous closets. Enormous master (25x13) has plenty of room for king-size bed, plus sitting area. Lovely luxury bath with double vanity, garden tub, separate shower, private water closet. All freshly painted, w newer light fixtures, Stainless appliances,& carpet. First floor laundry/mud room, plus extra laundry hookup in basement, with utility sink. Full, deep-pour basement.NICE!
Last Agent to Sell the Property
Baird & Warner Fox Valley - Geneva License #475094228 Listed on: 01/25/2016

Last Buyer's Agent
Tina Butir
@properties Christie's International Real Estate License #475164474

Townhouse Details
Home Type
- Townhome
Est. Annual Taxes
- $8,270
Year Built
- 2003
Lot Details
- Landscaped Professionally
HOA Fees
- $205 per month
Parking
- Attached Garage
- Garage Transmitter
- Garage Door Opener
- Parking Included in Price
- Garage Is Owned
Home Design
- Vinyl Siding
Interior Spaces
- Vaulted Ceiling
- See Through Fireplace
- Gas Log Fireplace
- Entrance Foyer
- Loft
- Wood Flooring
- Unfinished Basement
- Basement Fills Entire Space Under The House
Kitchen
- Breakfast Bar
- Oven or Range
- Microwave
- High End Refrigerator
- Dishwasher
- Stainless Steel Appliances
- Disposal
Bedrooms and Bathrooms
- Primary Bathroom is a Full Bathroom
- Dual Sinks
- Soaking Tub
- Separate Shower
Laundry
- Dryer
- Washer
Outdoor Features
- Patio
- Porch
Utilities
- Forced Air Heating and Cooling System
- Heating System Uses Gas
Community Details
- Pets Allowed
Listing and Financial Details
- Senior Tax Exemptions
- Homeowner Tax Exemptions
Ownership History
Purchase Details
Home Financials for this Owner
Home Financials are based on the most recent Mortgage that was taken out on this home.Purchase Details
Home Financials for this Owner
Home Financials are based on the most recent Mortgage that was taken out on this home.Purchase Details
Home Financials for this Owner
Home Financials are based on the most recent Mortgage that was taken out on this home.Similar Homes in Geneva, IL
Home Values in the Area
Average Home Value in this Area
Purchase History
| Date | Type | Sale Price | Title Company |
|---|---|---|---|
| Warranty Deed | $260,000 | Fidelity National Title | |
| Warranty Deed | $260,000 | Baird & Warner Title Svcs In | |
| Warranty Deed | $262,500 | Stewart Title Company |
Mortgage History
| Date | Status | Loan Amount | Loan Type |
|---|---|---|---|
| Open | $208,000 | New Conventional | |
| Previous Owner | $221,000 | New Conventional | |
| Previous Owner | $189,000 | New Conventional | |
| Previous Owner | $209,400 | Fannie Mae Freddie Mac | |
| Previous Owner | $30,000 | Unknown | |
| Previous Owner | $182,000 | Unknown |
Property History
| Date | Event | Price | Change | Sq Ft Price |
|---|---|---|---|---|
| 08/14/2019 08/14/19 | Sold | $260,000 | -5.5% | $121 / Sq Ft |
| 07/01/2019 07/01/19 | Pending | -- | -- | -- |
| 06/13/2019 06/13/19 | Price Changed | $275,000 | -3.2% | $128 / Sq Ft |
| 05/30/2019 05/30/19 | Price Changed | $284,000 | -0.3% | $132 / Sq Ft |
| 05/08/2019 05/08/19 | For Sale | $284,900 | +9.6% | $133 / Sq Ft |
| 05/02/2016 05/02/16 | Sold | $260,000 | -3.7% | $121 / Sq Ft |
| 03/15/2016 03/15/16 | Pending | -- | -- | -- |
| 01/25/2016 01/25/16 | For Sale | $269,900 | -- | $126 / Sq Ft |
Tax History Compared to Growth
Tax History
| Year | Tax Paid | Tax Assessment Tax Assessment Total Assessment is a certain percentage of the fair market value that is determined by local assessors to be the total taxable value of land and additions on the property. | Land | Improvement |
|---|---|---|---|---|
| 2023 | $8,270 | $106,854 | $8,766 | $98,088 |
| 2022 | $7,940 | $99,288 | $8,145 | $91,143 |
| 2021 | $7,700 | $95,598 | $7,842 | $87,756 |
| 2020 | $7,612 | $94,139 | $7,722 | $86,417 |
| 2019 | $7,589 | $92,357 | $7,576 | $84,781 |
| 2018 | $7,457 | $90,929 | $7,576 | $83,353 |
| 2017 | $7,083 | $85,249 | $7,374 | $77,875 |
| 2016 | $6,664 | $84,097 | $7,274 | $76,823 |
| 2015 | -- | $79,956 | $6,916 | $73,040 |
| 2014 | -- | $75,455 | $6,916 | $68,539 |
| 2013 | -- | $75,455 | $6,916 | $68,539 |
Agents Affiliated with this Home
-

Seller's Agent in 2019
Tina Butir
@ Properties
(847) 707-1111
-
Daniel Drake

Buyer's Agent in 2019
Daniel Drake
@ Properties
(847) 347-3484
169 Total Sales
-
Kathleen Abernathy

Seller's Agent in 2016
Kathleen Abernathy
Baird Warner
(630) 779-1296
15 Total Sales
Map
Source: Midwest Real Estate Data (MRED)
MLS Number: MRD09123794
APN: 12-05-254-031
- 2510 Lorraine Cir
- 2730 Lorraine Cir
- 2615 Camden St
- 448 Mayborne Ln
- 2769 Stone Cir
- 2771 Stone Cir
- 2767 Stone Cir
- 3341 Hillcrest Rd
- 2276 Vanderbilt Dr
- 3815 Ridge Pointe Dr
- 3174 Larrabee Dr
- 3210 Larrabee Dr
- 343 Diane Ct
- 310 Westhaven Cir
- 807 Wood Ave
- 16 S Northampton Dr
- 715 Samantha Cir
- 529 Bradbury Ln Unit 529
- 2566 Heritage Ct Unit 2
- 1949 Gary Ln
