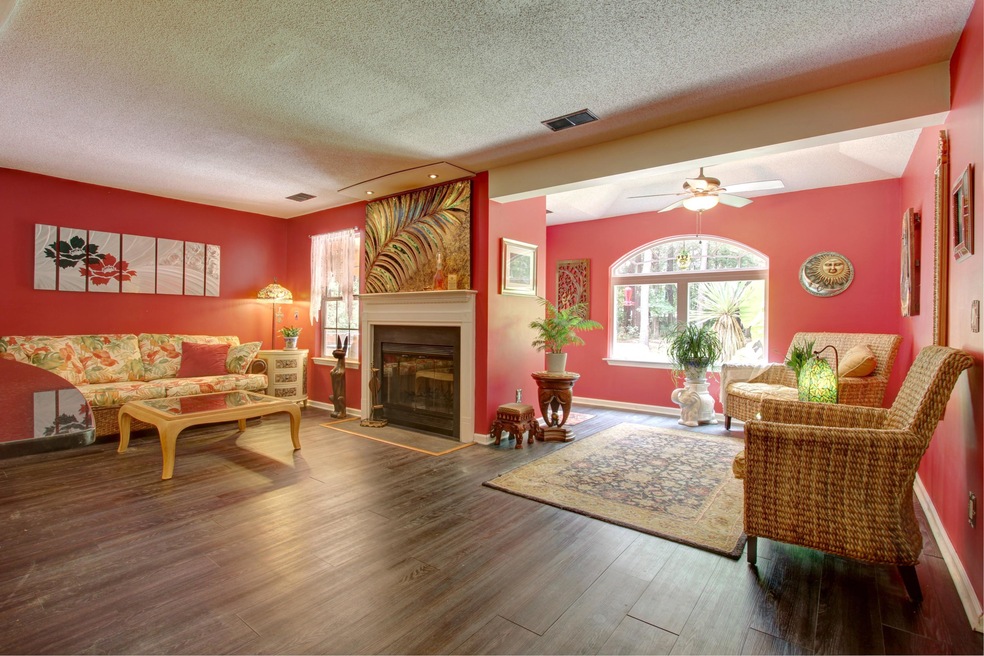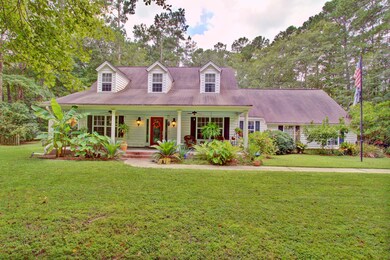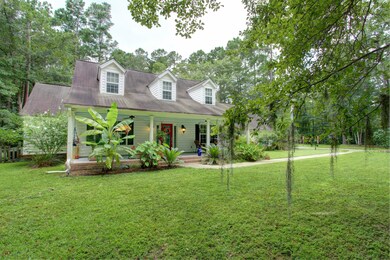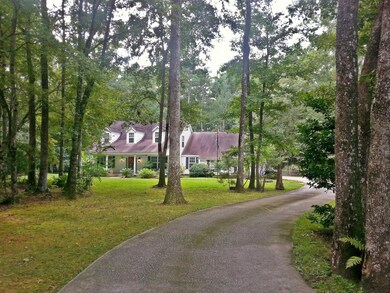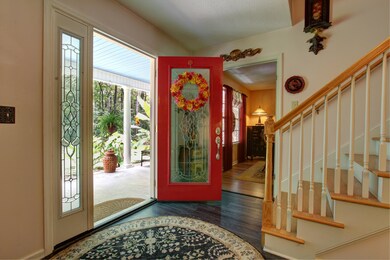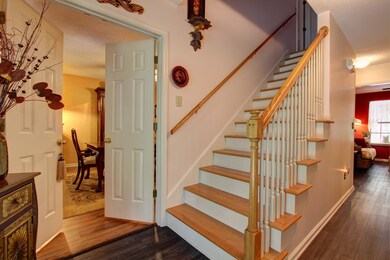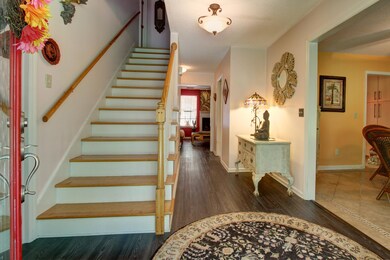
262 Mustang Cir Moncks Corner, SC 29461
Highlights
- Horses Allowed On Property
- Cape Cod Architecture
- Wooded Lot
- Finished Room Over Garage
- Pond
- Wood Flooring
About This Home
As of July 2018***WALKING VIDEO TOUR ATTACHED TO LISTING*** This beautiful southern style home is set back off the beating path on 2.25 acres! The property features a small pond, a lot of out door entertaining area, including a hot tub & out door shower, even a small vineyard. The upgraded master is on the main floor with ample space and a large bathroom. The kitchen is completely renovated with high end finishes and custom cabinets. You won't miss the 3 car garage for extra storage or toys!
Last Agent to Sell the Property
Keller Williams Realty Charleston Listed on: 08/12/2015

Home Details
Home Type
- Single Family
Est. Annual Taxes
- $2,257
Year Built
- 2018
Lot Details
- 2.25 Acre Lot
- Wooded Lot
Parking
- 3 Car Attached Garage
- Finished Room Over Garage
- Garage Door Opener
Home Design
- Cape Cod Architecture
- Colonial Architecture
- Traditional Architecture
- Raised Foundation
- Fiberglass Roof
- Vinyl Siding
Interior Spaces
- 2,906 Sq Ft Home
- 2-Story Property
- Ceiling Fan
- Thermal Windows
- Insulated Doors
- Entrance Foyer
- Family Room with Fireplace
- Separate Formal Living Room
- Formal Dining Room
- Home Office
- Sun or Florida Room
- Utility Room with Study Area
Kitchen
- Eat-In Kitchen
- Dishwasher
- Kitchen Island
Flooring
- Wood
- Ceramic Tile
- Vinyl
Bedrooms and Bathrooms
- 4 Bedrooms
- Walk-In Closet
- Garden Bath
Laundry
- Laundry Room
- Dryer
- Washer
Outdoor Features
- Pond
- Covered patio or porch
- Exterior Lighting
- Separate Outdoor Workshop
Schools
- Cane Bay Elementary And Middle School
- Cane Bay High School
Horse Facilities and Amenities
- Horses Allowed On Property
Utilities
- Cooling Available
- Forced Air Heating System
- Heat Pump System
- Septic Tank
Community Details
Overview
- Chaparral Ranches Subdivision
Recreation
- Community Spa
- Horses Allowed in Community
Ownership History
Purchase Details
Home Financials for this Owner
Home Financials are based on the most recent Mortgage that was taken out on this home.Purchase Details
Home Financials for this Owner
Home Financials are based on the most recent Mortgage that was taken out on this home.Purchase Details
Home Financials for this Owner
Home Financials are based on the most recent Mortgage that was taken out on this home.Purchase Details
Home Financials for this Owner
Home Financials are based on the most recent Mortgage that was taken out on this home.Purchase Details
Purchase Details
Similar Homes in Moncks Corner, SC
Home Values in the Area
Average Home Value in this Area
Purchase History
| Date | Type | Sale Price | Title Company |
|---|---|---|---|
| Deed | $361,000 | None Available | |
| Deed | $320,000 | -- | |
| Deed | $215,000 | -- | |
| Interfamily Deed Transfer | -- | -- | |
| Interfamily Deed Transfer | -- | -- | |
| Deed | $26,000 | -- |
Mortgage History
| Date | Status | Loan Amount | Loan Type |
|---|---|---|---|
| Open | $286,000 | VA | |
| Closed | $289,161 | New Conventional | |
| Previous Owner | $314,204 | FHA | |
| Previous Owner | $75,000 | New Conventional | |
| Previous Owner | $50,000 | Credit Line Revolving | |
| Previous Owner | $176,000 | New Conventional | |
| Previous Owner | $172,000 | Future Advance Clause Open End Mortgage |
Property History
| Date | Event | Price | Change | Sq Ft Price |
|---|---|---|---|---|
| 07/23/2018 07/23/18 | Sold | $361,000 | 0.0% | $124 / Sq Ft |
| 06/23/2018 06/23/18 | Pending | -- | -- | -- |
| 05/23/2018 05/23/18 | For Sale | $361,000 | +12.8% | $124 / Sq Ft |
| 02/08/2016 02/08/16 | Sold | $320,000 | 0.0% | $110 / Sq Ft |
| 01/09/2016 01/09/16 | Pending | -- | -- | -- |
| 08/12/2015 08/12/15 | For Sale | $320,000 | -- | $110 / Sq Ft |
Tax History Compared to Growth
Tax History
| Year | Tax Paid | Tax Assessment Tax Assessment Total Assessment is a certain percentage of the fair market value that is determined by local assessors to be the total taxable value of land and additions on the property. | Land | Improvement |
|---|---|---|---|---|
| 2024 | $1,645 | $16,432 | $4,547 | $11,885 |
| 2023 | $1,645 | $16,432 | $4,547 | $11,885 |
| 2022 | $1,635 | $14,288 | $2,280 | $12,008 |
| 2021 | $1,677 | $14,290 | $2,280 | $12,008 |
| 2020 | $1,699 | $14,288 | $2,280 | $12,008 |
| 2019 | $1,687 | $14,288 | $2,280 | $12,008 |
| 2018 | $5,499 | $18,708 | $3,420 | $15,288 |
| 2017 | $5,350 | $18,708 | $3,420 | $15,288 |
| 2016 | $900 | $17,170 | $4,170 | $13,000 |
| 2015 | $833 | $8,620 | $1,650 | $6,970 |
| 2014 | $1,012 | $8,620 | $1,650 | $6,970 |
| 2013 | -- | $8,620 | $1,650 | $6,970 |
Agents Affiliated with this Home
-
Hunter Reynolds

Seller's Agent in 2018
Hunter Reynolds
EXP Realty LLC
(843) 416-1471
206 Total Sales
-
Chris Dayton
C
Buyer's Agent in 2018
Chris Dayton
Carolina One Real Estate
(843) 452-9349
37 Total Sales
-
Patrick Miller

Seller's Agent in 2016
Patrick Miller
Keller Williams Realty Charleston
(843) 608-9634
2 Total Sales
Map
Source: CHS Regional MLS
MLS Number: 15021364
APN: 209-12-00-011
- 115 Galloway Ct
- 0 Garcia Ln Unit 24021282
- 204 W Poplar Branch Dr
- 0 Highway 176 Unit 24011116
- 3538 S Live Oak Dr
- 3556 S Live Oak Dr
- 302 E Poplar Branch Dr
- 1296 State Rd
- 320 E Poplar Branch Dr
- 322 E Poplar Branch Dr
- 324 E Poplar Branch Dr
- 334 E Poplar Branch Dr
- 570 Crystal Shores Dr
- 413 Peacock Ln
- 409 Peacock Ln
- 421 Peacock Ln
- 111 Medford St
- 109 Medford St
- 409 Wood Lilly Loop
- 154 Helena Park Dr
