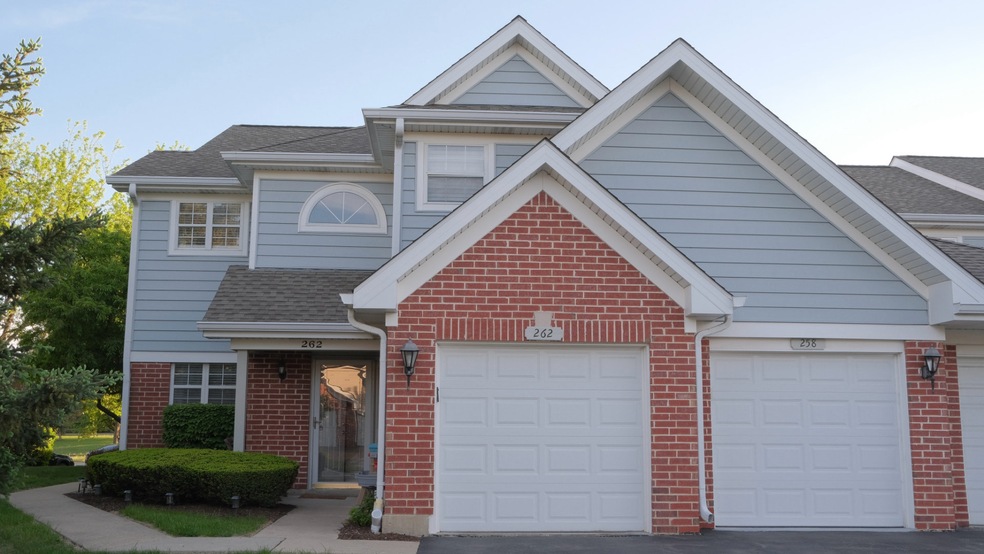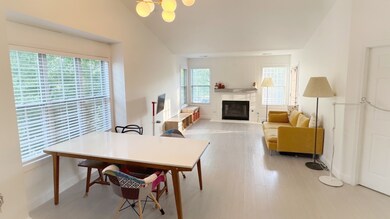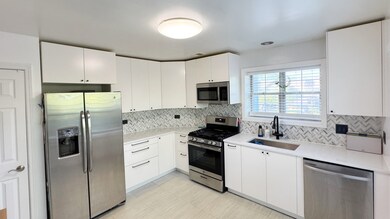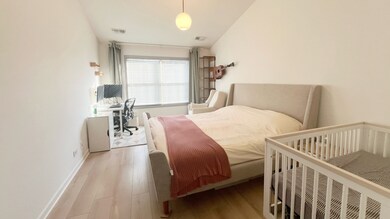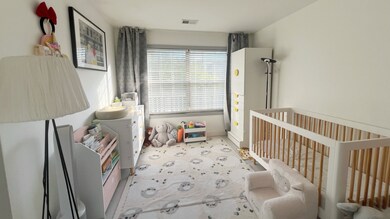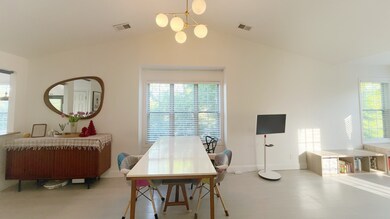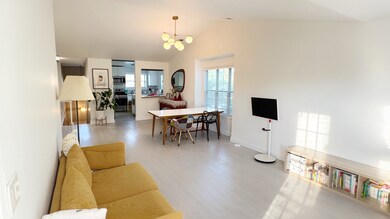
262 Odlum Ct Unit 19192 Schaumburg, IL 60194
West Schaumburg NeighborhoodHighlights
- End Unit
- Balcony
- Resident Manager or Management On Site
- Stainless Steel Appliances
- Park
- Laundry Room
About This Home
As of June 2025Welcome to 262 Odlum Ct - a stunning, sun-filled end-unit townhome that has been meticulously updated over the years. Enjoy abundant natural light throughout the home thanks to its desirable corner placement. The interior features fresh, modern paint and stylish flooring completed in 2017, along with a fully renovated primary bathroom in the same year. The secondary bathroom was tastefully updated in 2018, and the kitchen was completely renovated in 2020 with modern finishes and functionality in mind. In 2022, the bedroom flooring was further upgraded for added comfort and appeal. All interior doors have also been replaced, enhancing the home's contemporary feel. Key mechanical upgrades include a 2017 A/C, a 2015 water heater, and HOA-maintained roofing for peace of mind. Just steps from your front door, you'll find a charming playground perfect for kids and families. This move-in ready gem in a sought-after community offers the perfect blend of beauty, thoughtful updates, and convenient living!
Last Agent to Sell the Property
Concentric Realty, Inc License #475214042 Listed on: 05/14/2025

Property Details
Home Type
- Condominium
Est. Annual Taxes
- $4,949
Year Built
- Built in 1993
HOA Fees
- $204 Monthly HOA Fees
Parking
- 1 Car Garage
- Driveway
- Parking Included in Price
Home Design
- Brick Exterior Construction
- Asphalt Roof
- Concrete Perimeter Foundation
Interior Spaces
- 1,200 Sq Ft Home
- 2-Story Property
- Gas Log Fireplace
- Family Room
- Living Room with Fireplace
- Combination Dining and Living Room
- Laundry Room
Kitchen
- Range
- Microwave
- Dishwasher
- Stainless Steel Appliances
Flooring
- Laminate
- Vinyl
Bedrooms and Bathrooms
- 3 Bedrooms
- 3 Potential Bedrooms
- 2 Full Bathrooms
- Separate Shower
Utilities
- Central Air
- Heating System Uses Natural Gas
Additional Features
- Balcony
- End Unit
Listing and Financial Details
- Homeowner Tax Exemptions
Community Details
Overview
- Association fees include insurance, exterior maintenance, lawn care, scavenger, snow removal
- 6 Units
- Simon Liang Association, Phone Number (630) 216-9689
- Heatherwood Subdivision, Brighton Floorplan
- Property managed by Concentric Realty, Inc
Recreation
- Park
Pet Policy
- Dogs and Cats Allowed
Additional Features
- Common Area
- Resident Manager or Management On Site
Ownership History
Purchase Details
Home Financials for this Owner
Home Financials are based on the most recent Mortgage that was taken out on this home.Purchase Details
Home Financials for this Owner
Home Financials are based on the most recent Mortgage that was taken out on this home.Purchase Details
Home Financials for this Owner
Home Financials are based on the most recent Mortgage that was taken out on this home.Purchase Details
Home Financials for this Owner
Home Financials are based on the most recent Mortgage that was taken out on this home.Purchase Details
Similar Homes in Schaumburg, IL
Home Values in the Area
Average Home Value in this Area
Purchase History
| Date | Type | Sale Price | Title Company |
|---|---|---|---|
| Warranty Deed | $176,000 | Citywide Title Insurance Cor | |
| Warranty Deed | $155,000 | First American Title | |
| Warranty Deed | $181,000 | -- | |
| Warranty Deed | $155,000 | Professional National Title | |
| Warranty Deed | $15,000 | First American Title |
Mortgage History
| Date | Status | Loan Amount | Loan Type |
|---|---|---|---|
| Open | $170,720 | New Conventional | |
| Previous Owner | $147,155 | New Conventional | |
| Previous Owner | $141,000 | Unknown | |
| Previous Owner | $144,800 | Unknown | |
| Previous Owner | $124,000 | Unknown | |
| Previous Owner | $124,000 | No Value Available |
Property History
| Date | Event | Price | Change | Sq Ft Price |
|---|---|---|---|---|
| 06/24/2025 06/24/25 | Sold | $315,000 | -7.1% | $263 / Sq Ft |
| 05/29/2025 05/29/25 | Pending | -- | -- | -- |
| 05/28/2025 05/28/25 | For Sale | $339,000 | 0.0% | $283 / Sq Ft |
| 05/23/2025 05/23/25 | Pending | -- | -- | -- |
| 05/14/2025 05/14/25 | For Sale | $339,000 | +118.9% | $283 / Sq Ft |
| 10/31/2013 10/31/13 | Sold | $154,900 | 0.0% | $129 / Sq Ft |
| 10/02/2013 10/02/13 | Pending | -- | -- | -- |
| 09/29/2013 09/29/13 | For Sale | $154,900 | 0.0% | $129 / Sq Ft |
| 09/20/2013 09/20/13 | Off Market | $154,900 | -- | -- |
| 09/20/2013 09/20/13 | For Sale | $154,900 | -- | $129 / Sq Ft |
Tax History Compared to Growth
Tax History
| Year | Tax Paid | Tax Assessment Tax Assessment Total Assessment is a certain percentage of the fair market value that is determined by local assessors to be the total taxable value of land and additions on the property. | Land | Improvement |
|---|---|---|---|---|
| 2024 | $4,949 | $20,891 | $2,949 | $17,942 |
| 2023 | $4,808 | $20,891 | $2,949 | $17,942 |
| 2022 | $4,808 | $20,891 | $2,949 | $17,942 |
| 2021 | $4,175 | $16,020 | $3,593 | $12,427 |
| 2020 | $4,199 | $16,020 | $3,593 | $12,427 |
| 2019 | $4,232 | $17,963 | $3,593 | $14,370 |
| 2018 | $3,276 | $13,611 | $3,132 | $10,479 |
| 2017 | $3,269 | $13,611 | $3,132 | $10,479 |
| 2016 | $4,076 | $13,611 | $3,132 | $10,479 |
| 2015 | $4,394 | $13,421 | $2,764 | $10,657 |
| 2014 | $4,341 | $13,421 | $2,764 | $10,657 |
| 2013 | $3,389 | $13,421 | $2,764 | $10,657 |
Agents Affiliated with this Home
-
Alison Song
A
Seller's Agent in 2025
Alison Song
Concentric Realty, Inc
(630) 216-9689
1 in this area
3 Total Sales
-
Jojo Marino

Buyer's Agent in 2025
Jojo Marino
Coldwell Banker Realty
(847) 544-6427
1 in this area
52 Total Sales
-
S
Seller's Agent in 2013
Scott Hulsey
Re/Max Premier
-

Buyer's Agent in 2013
Kate Rizzo
Keller Williams Chicago-Lakevi
Map
Source: Midwest Real Estate Data (MRED)
MLS Number: 12362475
APN: 06-24-206-005-1010
- 266 Sierra Pass Dr Unit 92662
- 226 Sierra Pass Dr Unit 62262
- 1690 S Green Meadows Blvd
- 21 Ashburn Ct Unit A-V1
- 267 Juniper Cir
- 308 Glen Leven Ct
- 10 Meadow Ct Unit 210RD
- 36 W Green Meadows Blvd
- 78 Holmes Way Unit W1
- 211 David Dr
- 55 W Green Meadows Blvd
- 114 Jill Ln
- 107 Heine Dr
- 156 Holmes Way Unit 186221
- 114 Ridge Cir
- 307 Glasgow Ln Unit V2
- 202 Dublin Ln Unit V-1
- 200 Dublin Ln Unit W1
- 229 Dato Dr
- 125 Seton Place
