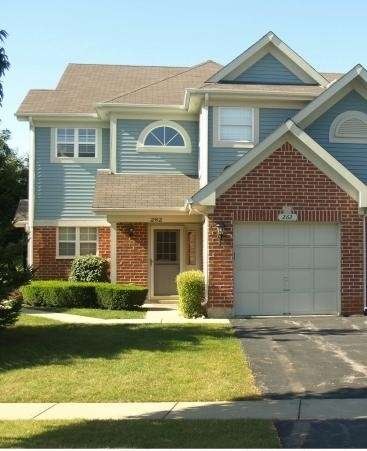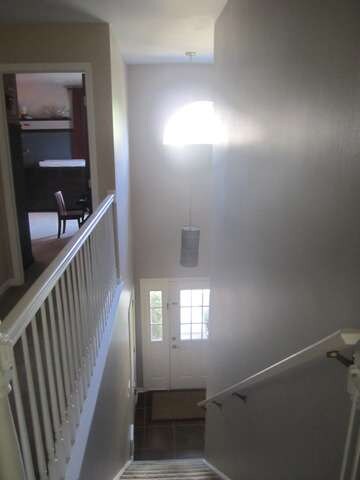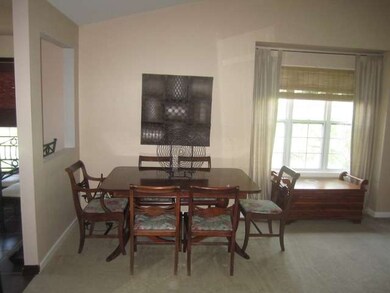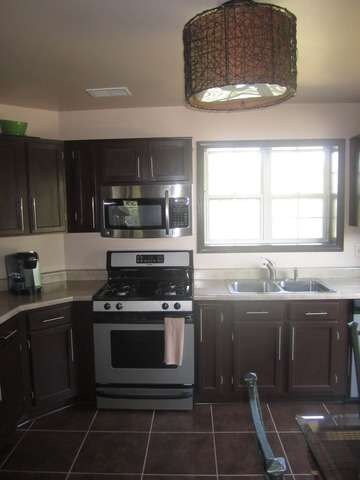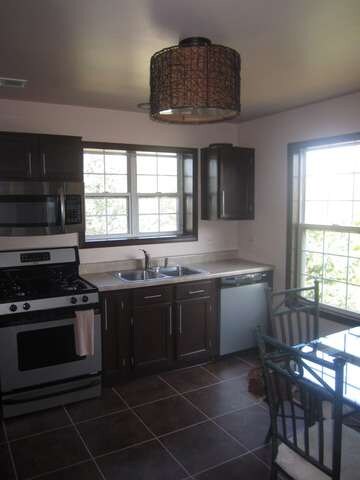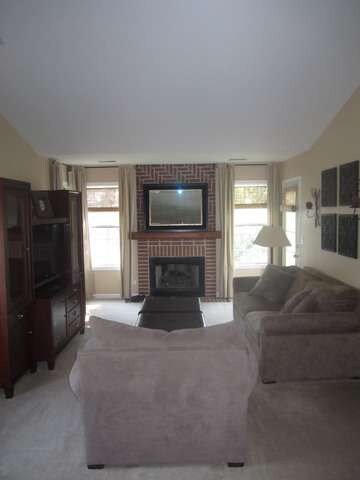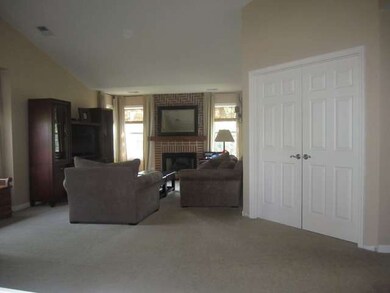
262 Odlum Ct Unit 19192 Schaumburg, IL 60194
West Schaumburg NeighborhoodHighlights
- Vaulted Ceiling
- Walk-In Pantry
- Balcony
- End Unit
- Stainless Steel Appliances
- Attached Garage
About This Home
As of June 2025Beautiful second floor ranch model. New furnace, garage door and opener, dishwasher, washer&dryer, hot water htr, updated kitchen. Vaulted ceilings in living room, dining room, & master bedroom. New ceramic tiles in entry way & kitchen. Stainless appliances. End unit across from park. Private balcony off living room. 3rd bedroom has French doors & is office/den. New roof, skylight, siding by 10/14. SOLD AS-IS
Last Agent to Sell the Property
Scott Hulsey
Re/Max Premier Listed on: 09/20/2013
Last Buyer's Agent
Kate Rizzo
Keller Williams Chicago-Lakevi
Property Details
Home Type
- Condominium
Est. Annual Taxes
- $4,949
Year Built
- 1993
HOA Fees
- $183 per month
Parking
- Attached Garage
- Parking Available
- Garage Transmitter
- Garage Door Opener
- Driveway
- Parking Included in Price
- Garage Is Owned
Home Design
- Brick Exterior Construction
- Slab Foundation
- Asphalt Shingled Roof
- Vinyl Siding
Interior Spaces
- Vaulted Ceiling
- Gas Log Fireplace
Kitchen
- Breakfast Bar
- Walk-In Pantry
- Oven or Range
- Microwave
- High End Refrigerator
- Dishwasher
- Stainless Steel Appliances
Bedrooms and Bathrooms
- Primary Bathroom is a Full Bathroom
- Separate Shower
Utilities
- Central Air
- Heating System Uses Gas
Additional Features
- Balcony
- End Unit
Listing and Financial Details
- Homeowner Tax Exemptions
- $2,500 Seller Concession
Community Details
Amenities
- Common Area
Pet Policy
- Pets Allowed
Ownership History
Purchase Details
Home Financials for this Owner
Home Financials are based on the most recent Mortgage that was taken out on this home.Purchase Details
Home Financials for this Owner
Home Financials are based on the most recent Mortgage that was taken out on this home.Purchase Details
Home Financials for this Owner
Home Financials are based on the most recent Mortgage that was taken out on this home.Purchase Details
Home Financials for this Owner
Home Financials are based on the most recent Mortgage that was taken out on this home.Purchase Details
Home Financials for this Owner
Home Financials are based on the most recent Mortgage that was taken out on this home.Purchase Details
Similar Homes in the area
Home Values in the Area
Average Home Value in this Area
Purchase History
| Date | Type | Sale Price | Title Company |
|---|---|---|---|
| Warranty Deed | $315,000 | Chicago Title Insurance Compan | |
| Warranty Deed | $176,000 | Citywide Title Insurance Cor | |
| Warranty Deed | $155,000 | First American Title | |
| Warranty Deed | $181,000 | -- | |
| Warranty Deed | $155,000 | Professional National Title | |
| Warranty Deed | $15,000 | First American Title |
Mortgage History
| Date | Status | Loan Amount | Loan Type |
|---|---|---|---|
| Previous Owner | $170,720 | New Conventional | |
| Previous Owner | $147,155 | New Conventional | |
| Previous Owner | $141,000 | Unknown | |
| Previous Owner | $144,800 | Unknown | |
| Previous Owner | $124,000 | Unknown | |
| Previous Owner | $124,000 | No Value Available |
Property History
| Date | Event | Price | Change | Sq Ft Price |
|---|---|---|---|---|
| 07/09/2025 07/09/25 | For Rent | $2,800 | 0.0% | -- |
| 06/24/2025 06/24/25 | Sold | $315,000 | -7.1% | $263 / Sq Ft |
| 05/29/2025 05/29/25 | Pending | -- | -- | -- |
| 05/28/2025 05/28/25 | For Sale | $339,000 | 0.0% | $283 / Sq Ft |
| 05/23/2025 05/23/25 | Pending | -- | -- | -- |
| 05/14/2025 05/14/25 | For Sale | $339,000 | +118.9% | $283 / Sq Ft |
| 10/31/2013 10/31/13 | Sold | $154,900 | 0.0% | $129 / Sq Ft |
| 10/02/2013 10/02/13 | Pending | -- | -- | -- |
| 09/29/2013 09/29/13 | For Sale | $154,900 | 0.0% | $129 / Sq Ft |
| 09/20/2013 09/20/13 | Off Market | $154,900 | -- | -- |
| 09/20/2013 09/20/13 | For Sale | $154,900 | -- | $129 / Sq Ft |
Tax History Compared to Growth
Tax History
| Year | Tax Paid | Tax Assessment Tax Assessment Total Assessment is a certain percentage of the fair market value that is determined by local assessors to be the total taxable value of land and additions on the property. | Land | Improvement |
|---|---|---|---|---|
| 2024 | $4,949 | $20,891 | $2,949 | $17,942 |
| 2023 | $4,808 | $20,891 | $2,949 | $17,942 |
| 2022 | $4,808 | $20,891 | $2,949 | $17,942 |
| 2021 | $4,175 | $16,020 | $3,593 | $12,427 |
| 2020 | $4,199 | $16,020 | $3,593 | $12,427 |
| 2019 | $4,232 | $17,963 | $3,593 | $14,370 |
| 2018 | $3,276 | $13,611 | $3,132 | $10,479 |
| 2017 | $3,269 | $13,611 | $3,132 | $10,479 |
| 2016 | $4,076 | $13,611 | $3,132 | $10,479 |
| 2015 | $4,394 | $13,421 | $2,764 | $10,657 |
| 2014 | $4,341 | $13,421 | $2,764 | $10,657 |
| 2013 | $3,389 | $13,421 | $2,764 | $10,657 |
Agents Affiliated with this Home
-
Jojo Marino

Seller's Agent in 2025
Jojo Marino
Coldwell Banker Realty
(847) 544-6427
1 in this area
52 Total Sales
-
Alison Song
A
Seller's Agent in 2025
Alison Song
Concentric Realty, Inc
(630) 216-9689
1 in this area
6 Total Sales
-
S
Seller's Agent in 2013
Scott Hulsey
Re/Max Premier
-
K
Buyer's Agent in 2013
Kate Rizzo
Keller Williams Chicago-Lakevi
Map
Source: Midwest Real Estate Data (MRED)
MLS Number: MRD08449839
APN: 06-24-206-005-1010
- 285 Sheffield Dr Unit 19181
- 322 Winfield Ct Unit 19131
- 2847 Heatherwood Dr Unit 19112
- 266 Sierra Pass Dr Unit 92662
- 226 Sierra Pass Dr Unit 62262
- 253 Sierra Pass Dr Unit 302533
- 21 Ashburn Ct Unit A-V1
- 308 Glen Leven Ct
- 36 W Green Meadows Blvd
- 78 Holmes Way Unit W1
- 1233 Clematis Dr
- 211 David Dr
- 55 W Green Meadows Blvd
- 114 Jill Ln
- 156 Holmes Way Unit 186221
- 200 Glasgow Ln Unit 3686P2
- 114 Ridge Cir
- 141 Crescent Ln Unit 147241
- 125 Seton Place
- 307 Glasgow Ln Unit V2
