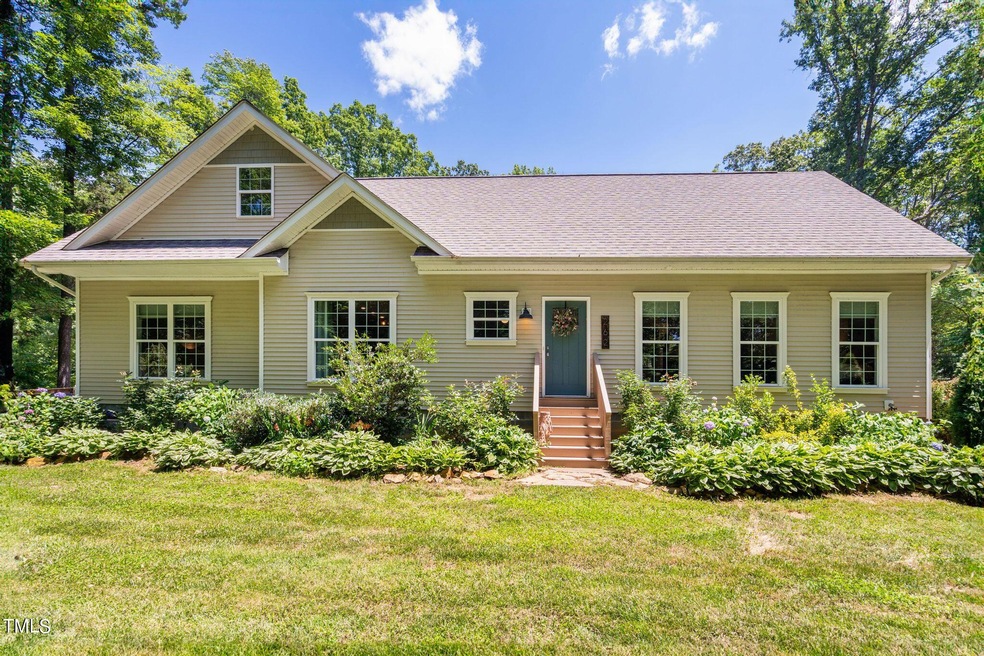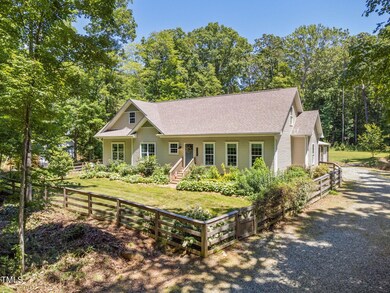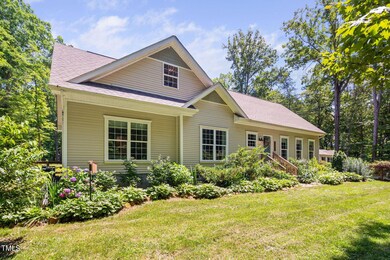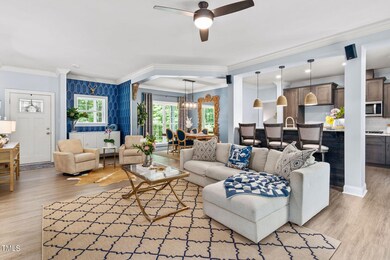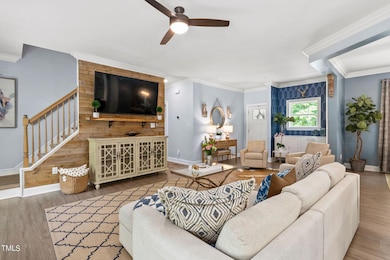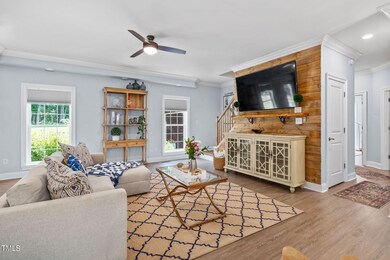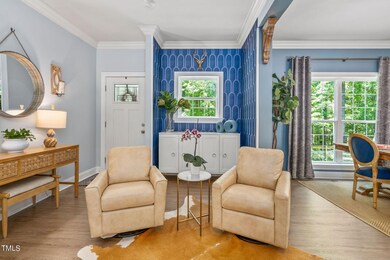
262 Robert Alston Junior Dr Pittsboro, NC 27312
Highlights
- Open Floorplan
- Craftsman Architecture
- Secluded Lot
- ENERGY STAR Certified Homes
- Forest View
- Wood Flooring
About This Home
As of August 2024Welcome to your dream home nestled on 1.55 acres just **5-minutes** from The Circle in downtown Pittsboro, and 1-minute from from the on and off ramps on Highway 64.
As you enter the house, you will remark on how meticulously cared for it is. It is perfect for entertaining guests and family alike! Effortlessly live, and host, in the bright, high-ceiling and open floor plan. The house is also a snap to maintain; built with LVT through out the entire home (except some special spaces accented with gorgeous solid walnut wood flooring). No carpet to worry about cleaning! The laundry room is roomy and furnished with a utility sink, making it easy to get laundry chores done! Then relax in your first-floor primary bedroom equipped with a large in-suite bathroom and generously spacious walk-in shower. and closet.
This home takes entertaining to the next level will a full bar/ 2nd kitchen upstairs fitted with fun back-lit bar lighting, along with integrated mood lighting in the baseboard molding. Custom made wine rack and cigar humidor built-ins are ready for stocking ahead for your next party! The beautiful third full bathroom upstairs makes it easy to have an entire bonus living space on the second level!
There is also dedicated His and Hers workstations handmade from oak milled directly from this lot, making remote work much more pleasant! And lets not forget the added ''princess'' closet upstairs for the one that has some extra clothing storage needs;)
Let's head outside: Lots of love went into bringing this lot from entirely wooded hilltop to a lush garden boasting over 70 different plant varieties of flowering bulbs, shrubs and trees all hand-planted with care; there will be something to stare at for each season! For the Doers, there is a generously-sized insulated and electrified shop attached to the carport for all your future home projects, and it is fitted with a large roll-up door to facilitate the moving of tools and lawn equipment. For animal lovers, the front of the house has an enclosed fence perfect for keeping them safe. You can even have your very own chicken coop here!
There are so many wonderful things to see in this house that truly has made it into a home. Your own country haven in booming Pittsboro awaits!
Upstairs built-out had electrical and plumbing roughed in by builder when house was built. No permits pulled for subsequent finishing of space.
Last Agent to Sell the Property
Society Real Estate, LLC License #285135 Listed on: 07/12/2024
Property Details
Home Type
- Modular Prefabricated Home
Est. Annual Taxes
- $2,728
Year Built
- Built in 2018
Lot Details
- 1.55 Acre Lot
- Property fronts a private road
- Northwest Facing Home
- Front Yard Fenced and Back Yard
- Vinyl Fence
- Wood Fence
- Wire Fence
- Native Plants
- Secluded Lot
- Cleared Lot
- Landscaped with Trees
- Garden
Property Views
- Forest
- Garden
Home Design
- Craftsman Architecture
- Block Foundation
- Architectural Shingle Roof
- Vinyl Siding
Interior Spaces
- 2,710 Sq Ft Home
- 2-Story Property
- Open Floorplan
- Wet Bar
- Wired For Sound
- Wired For Data
- Built-In Features
- Bar Fridge
- Bar
- Woodwork
- Crown Molding
- Smooth Ceilings
- High Ceiling
- Ceiling Fan
- Recessed Lighting
- <<energyStarQualifiedWindowsToken>>
- Blinds
- Window Screens
- Entrance Foyer
- Living Room
- Combination Kitchen and Dining Room
- Bonus Room
- Game Room
Kitchen
- Breakfast Bar
- Built-In Electric Oven
- Gas Cooktop
- <<microwave>>
- Ice Maker
- Dishwasher
- Wine Refrigerator
- Stainless Steel Appliances
Flooring
- Wood
- Luxury Vinyl Tile
Bedrooms and Bathrooms
- 3 Bedrooms
- Primary Bedroom on Main
- Walk-In Closet
- 3 Full Bathrooms
- Primary bathroom on main floor
- Double Vanity
- <<tubWithShowerToken>>
- Walk-in Shower
Laundry
- Laundry Room
- Laundry on main level
- Sink Near Laundry
- Washer and Electric Dryer Hookup
Home Security
- Security Lights
- Smart Locks
- Smart Thermostat
- Carbon Monoxide Detectors
- Fire and Smoke Detector
Parking
- 4 Parking Spaces
- 2 Detached Carport Spaces
- Gravel Driveway
- 4 Open Parking Spaces
Eco-Friendly Details
- ENERGY STAR Certified Homes
Outdoor Features
- Exterior Lighting
- Separate Outdoor Workshop
- Rain Gutters
Schools
- Pittsboro Elementary School
- Horton Middle School
- Northwood High School
Utilities
- Central Air
- Heat Pump System
- Vented Exhaust Fan
- Well
- ENERGY STAR Qualified Water Heater
- Water Softener is Owned
- Septic Tank
Community Details
- No Home Owners Association
- Built by Vanderbilt
- The Carolina
Listing and Financial Details
- Assessor Parcel Number 0006102
Similar Homes in Pittsboro, NC
Home Values in the Area
Average Home Value in this Area
Property History
| Date | Event | Price | Change | Sq Ft Price |
|---|---|---|---|---|
| 06/10/2025 06/10/25 | For Rent | $3,200 | 0.0% | -- |
| 08/15/2024 08/15/24 | Sold | $576,901 | -2.1% | $213 / Sq Ft |
| 07/12/2024 07/12/24 | Pending | -- | -- | -- |
| 07/12/2024 07/12/24 | For Sale | $589,000 | 0.0% | $217 / Sq Ft |
| 06/17/2024 06/17/24 | Pending | -- | -- | -- |
| 05/24/2024 05/24/24 | For Sale | $589,000 | -- | $217 / Sq Ft |
Tax History Compared to Growth
Agents Affiliated with this Home
-
Allison Ibrahim

Seller's Agent in 2025
Allison Ibrahim
Choice Residential Real Estate
(919) 935-6160
32 Total Sales
-
Hayley Cushman

Seller's Agent in 2024
Hayley Cushman
Society Real Estate, LLC
(919) 369-0083
9 Total Sales
Map
Source: Doorify MLS
MLS Number: 10031169
- 0 Robert Alston Jr Dr Unit 2491587
- TBD Alston Horton Service Rd
- 3097 Nc 87
- 249 John Williams Ln
- 127 Preston Trace
- 535 Corbett Dr
- 97 August Trace Dr
- 1785 Mitchells Chapel Rd
- 186 Ross Dr
- 497 Corbett Dr
- 1701 Mitchells Chapel Rd
- 259 August Trce Dr
- 40 Ross Dr
- 162 Gaines Trail
- 111 Gaines Trail
- 289 Gaines Trail
- 236 Gaines Trail
- 165 Roscoe Lee Dr
- 227 Gaines Trail
- 63 Loggers
