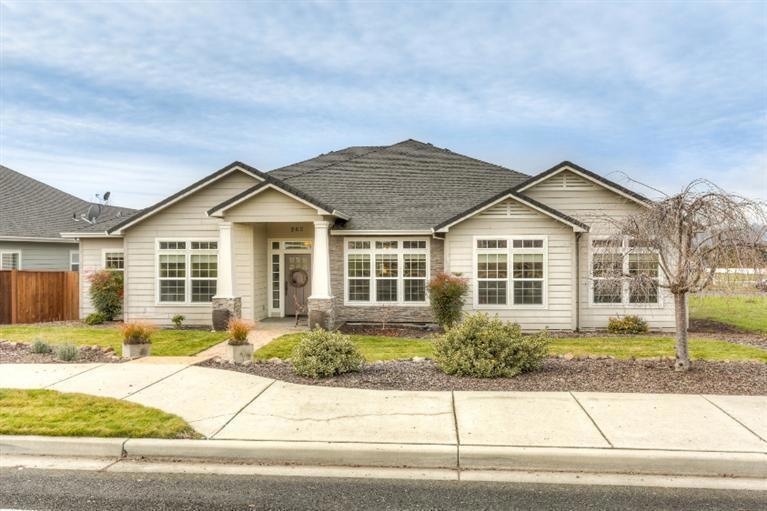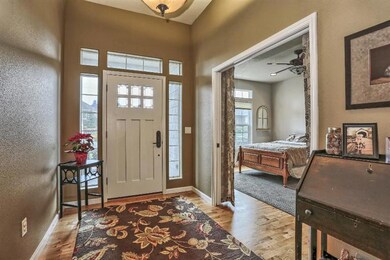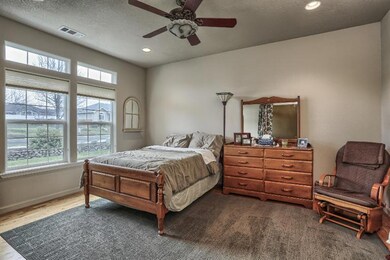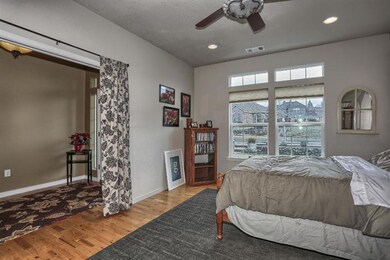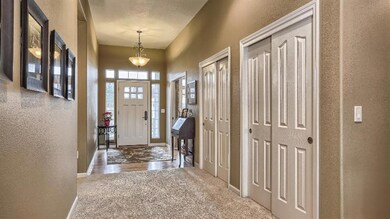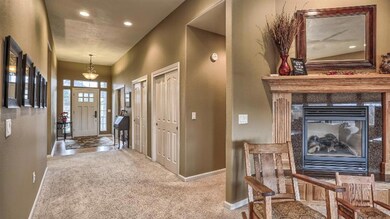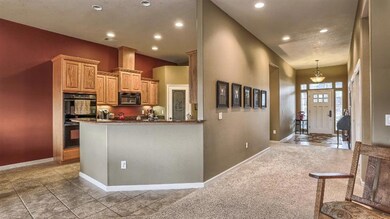
262 Robert Trent Jones Blvd Eagle Point, OR 97524
Highlights
- Contemporary Architecture
- Wood Flooring
- 2 Car Attached Garage
- Territorial View
- <<doubleOvenToken>>
- Double Pane Windows
About This Home
As of September 2017Well appointed 3-bedroom, 2-bathroom, 2,510 sq. ft. craftsman style home in the Eagle Point Golf Course Community. Built in 2004 this immaculate home features an open floor plan, vaulted ceilings, hardwood and tile flooring, granite countertops in kitchen, double ovens and cook top with custom cabinets and pantry, breakfast nook which flows into family room with gas fireplace, private front dining room, master suite with coffered ceiling, 2 walk-in closets, master bathroom with separate shower and tub, central vacuum system, covered back patio, full landscaping with sprinkler system, large attached 2-car garage with alley access all on .20-acre lot.
Last Agent to Sell the Property
Windermere Trails End R.E. Brokerage Phone: 541-840-1424 License #780103168 Listed on: 04/16/2015

Home Details
Home Type
- Single Family
Est. Annual Taxes
- $3,934
Year Built
- Built in 2004
Lot Details
- 8,712 Sq Ft Lot
- Fenced
- Level Lot
- Property is zoned R-1-8, R-1-8
HOA Fees
- $20 Monthly HOA Fees
Parking
- 2 Car Attached Garage
Home Design
- Contemporary Architecture
- Frame Construction
- Composition Roof
- Concrete Perimeter Foundation
Interior Spaces
- 2,510 Sq Ft Home
- 1-Story Property
- Ceiling Fan
- Double Pane Windows
- Territorial Views
Kitchen
- <<doubleOvenToken>>
- Cooktop<<rangeHoodToken>>
- <<microwave>>
- Dishwasher
- Disposal
Flooring
- Wood
- Carpet
- Tile
Bedrooms and Bathrooms
- 3 Bedrooms
- Walk-In Closet
- 2 Full Bathrooms
Home Security
- Carbon Monoxide Detectors
- Fire and Smoke Detector
Outdoor Features
- Patio
Schools
- Eagle Point Middle School
- Eagle Point High School
Utilities
- Forced Air Heating and Cooling System
- Heating System Uses Natural Gas
- Water Heater
Community Details
- Built by Fellows
Listing and Financial Details
- Exclusions: Refrig.
- Assessor Parcel Number 10977469
Ownership History
Purchase Details
Home Financials for this Owner
Home Financials are based on the most recent Mortgage that was taken out on this home.Purchase Details
Home Financials for this Owner
Home Financials are based on the most recent Mortgage that was taken out on this home.Purchase Details
Purchase Details
Home Financials for this Owner
Home Financials are based on the most recent Mortgage that was taken out on this home.Similar Homes in Eagle Point, OR
Home Values in the Area
Average Home Value in this Area
Purchase History
| Date | Type | Sale Price | Title Company |
|---|---|---|---|
| Warranty Deed | $385,000 | Ticor Title Company Of Or | |
| Warranty Deed | $319,000 | First American Title Ins | |
| Trustee Deed | $333,382 | Fa | |
| Warranty Deed | $394,000 | Amerititle |
Mortgage History
| Date | Status | Loan Amount | Loan Type |
|---|---|---|---|
| Open | $410,574 | New Conventional | |
| Closed | $365,750 | New Conventional | |
| Previous Owner | $255,200 | New Conventional | |
| Previous Owner | $214,000 | New Conventional | |
| Previous Owner | $313,000 | Unknown | |
| Previous Owner | $315,000 | Purchase Money Mortgage |
Property History
| Date | Event | Price | Change | Sq Ft Price |
|---|---|---|---|---|
| 09/15/2017 09/15/17 | Sold | $385,000 | 0.0% | $153 / Sq Ft |
| 08/11/2017 08/11/17 | Pending | -- | -- | -- |
| 05/18/2017 05/18/17 | For Sale | $384,900 | +20.7% | $153 / Sq Ft |
| 07/17/2015 07/17/15 | Sold | $319,000 | -3.3% | $127 / Sq Ft |
| 06/05/2015 06/05/15 | Pending | -- | -- | -- |
| 04/16/2015 04/16/15 | For Sale | $329,900 | -- | $131 / Sq Ft |
Tax History Compared to Growth
Tax History
| Year | Tax Paid | Tax Assessment Tax Assessment Total Assessment is a certain percentage of the fair market value that is determined by local assessors to be the total taxable value of land and additions on the property. | Land | Improvement |
|---|---|---|---|---|
| 2025 | $4,677 | $341,780 | $101,740 | $240,040 |
| 2024 | $4,677 | $331,830 | $98,780 | $233,050 |
| 2023 | $4,518 | $322,170 | $95,910 | $226,260 |
| 2022 | $4,395 | $322,170 | $95,910 | $226,260 |
| 2021 | $4,265 | $312,790 | $93,120 | $219,670 |
| 2020 | $4,531 | $303,680 | $90,410 | $213,270 |
| 2019 | $4,461 | $286,260 | $85,220 | $201,040 |
| 2018 | $4,376 | $277,930 | $82,740 | $195,190 |
| 2017 | $4,269 | $277,930 | $82,740 | $195,190 |
| 2016 | $4,186 | $261,990 | $77,990 | $184,000 |
| 2015 | $4,049 | $261,990 | $77,990 | $184,000 |
| 2014 | $3,933 | $246,960 | $73,510 | $173,450 |
Agents Affiliated with this Home
-
Jeffrey Johnson

Seller's Agent in 2017
Jeffrey Johnson
Windermere Van Vleet & Assoc2
(541) 779-6520
138 Total Sales
-
Jenny Orndoff
J
Buyer's Agent in 2017
Jenny Orndoff
Coldwell Banker Pro West R.E.
(541) 973-4305
94 Total Sales
-
Mike Malepsy

Seller's Agent in 2015
Mike Malepsy
Windermere Trails End R.E.
(541) 821-6046
119 Total Sales
Map
Source: Oregon Datashare
MLS Number: 102955096
APN: 10977469
- 389 Leandra Ln
- 970 Greenway Ct
- 210 Bellerive Dr
- 331 Patricia Ln
- 1013 Pumpkin Ridge
- 125 Osprey Dr
- 1171 Pumpkin Unit 325
- 1285 Stonegate Dr Unit 475
- 123 Eagle View Dr
- 964 Pumpkin Ridge
- 131 Bellerive Dr
- 131 Spanish Bay Ct
- 875 St Andrews Way
- 107 Stonegate Dr Unit 469
- 113 Stonegate Dr Unit 468
- 1273 Stonegate Dr Unit 477
- 1255 Poppy Ridge Dr
- 653 Stevens Rd
- 1019 Azure Way
- 143 Pine Lake Dr
