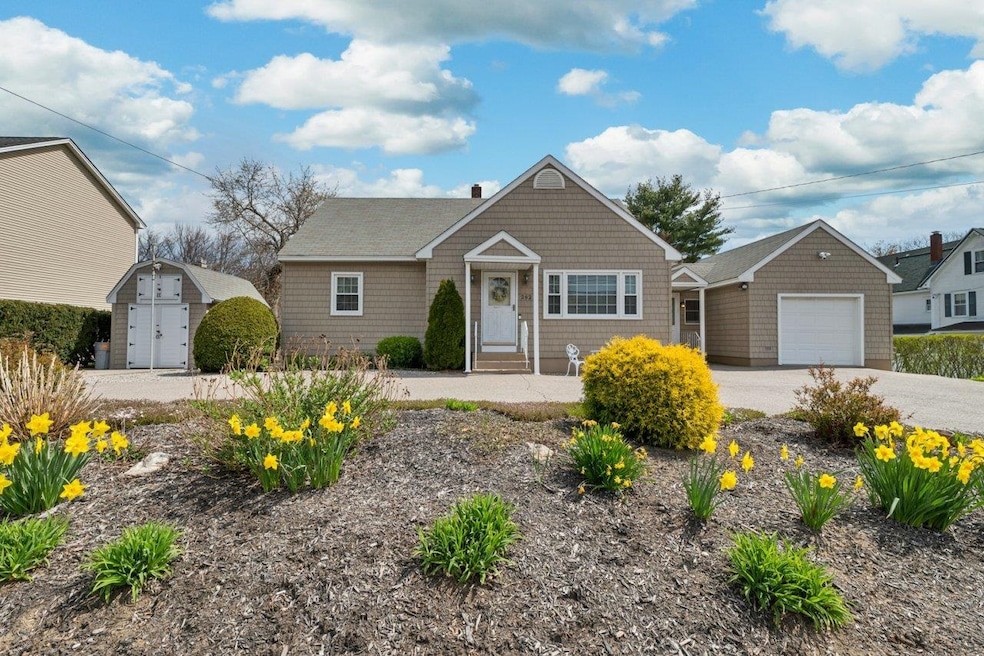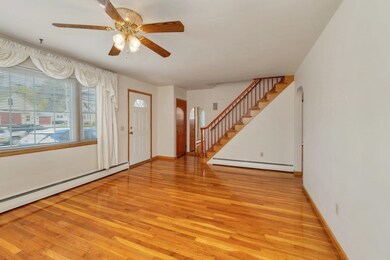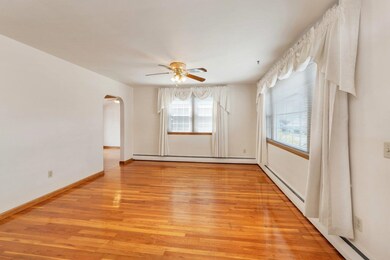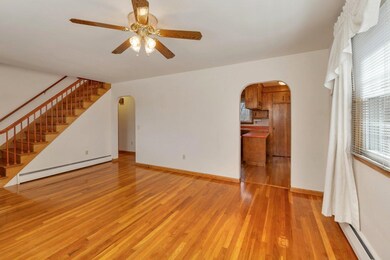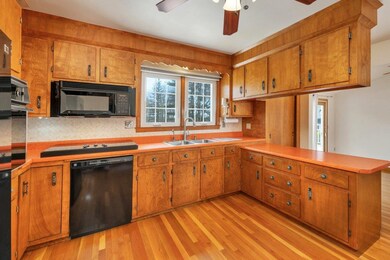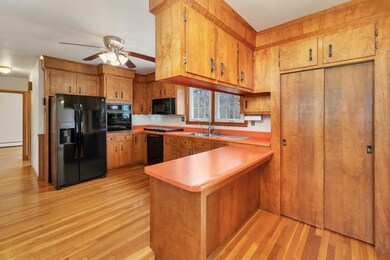
262 S Mammoth Rd Manchester, NH 03109
Green Acres NeighborhoodHighlights
- In Ground Pool
- Cape Cod Architecture
- Secluded Lot
- 1.1 Acre Lot
- Deck
- Stream or River on Lot
About This Home
As of June 2024This home is business in front and party in the back! Delight in the mid-century charm of this pristinely maintained 4-bedroom Cape in the Green Acres neighborhood! Your first floor features 2 bedrooms and a full bath, an ample living room, kitchen and dining area. From the dining area, step out to your spacious, maintenance-free composite deck overlooking a sparkling, in-ground pool and 1.1 sprawling acres of luxurious yard space including a private babbling brook. Your dining area also provides convenient access to the heated, attached 1-car garage with air purifying system, perfect for a home workshop. The second floor boasts an additional 2 bedrooms with numerous built-ins and a full bath. Add a ceiling to fully finish the walk-out basement. With a wet bar, half-bath and entryway to the artfully hardscaped patio begging to become a designer fire pit area, it’s the perfect space for get-togethers. Three sheds (one with ample electric service) provide additional storage for all of your pool and landscaping equipment. You can be just the third owner of this rare find, which combines natural serenity with easy access to shopping, restaurants, hospitals and the highway! Seller is related to listing agent. Showings begin at the 5/4 Open House.
Home Details
Home Type
- Single Family
Est. Annual Taxes
- $6,229
Year Built
- Built in 1955
Lot Details
- 1.1 Acre Lot
- Secluded Lot
- Lot Sloped Up
- Wooded Lot
- Property is zoned R-1B
Parking
- 1 Car Garage
- Circular Driveway
- Off-Street Parking
Home Design
- Cape Cod Architecture
- Concrete Foundation
- Wood Frame Construction
- Shingle Roof
- Vinyl Siding
Interior Spaces
- 1.5-Story Property
- Wet Bar
- Ceiling Fan
- Skylights
Kitchen
- Oven
- Electric Cooktop
- Microwave
- Dishwasher
- Disposal
Flooring
- Wood
- Carpet
- Tile
- Vinyl
Bedrooms and Bathrooms
- 4 Bedrooms
Laundry
- Dryer
- Washer
Finished Basement
- Walk-Out Basement
- Interior and Exterior Basement Entry
- Laundry in Basement
Home Security
- Home Security System
- Fire and Smoke Detector
Outdoor Features
- In Ground Pool
- Stream or River on Lot
- Deck
- Shed
Schools
- Green Acres Elementary School
- Mclaughlin Middle School
- Manchester Memorial High Sch
Utilities
- Forced Air Heating System
- Baseboard Heating
- Hot Water Heating System
- Heating System Uses Gas
- Heating System Uses Oil
- 100 Amp Service
- Internet Available
- Cable TV Available
Listing and Financial Details
- Tax Lot 0030
Ownership History
Purchase Details
Home Financials for this Owner
Home Financials are based on the most recent Mortgage that was taken out on this home.Purchase Details
Map
Similar Homes in Manchester, NH
Home Values in the Area
Average Home Value in this Area
Purchase History
| Date | Type | Sale Price | Title Company |
|---|---|---|---|
| Warranty Deed | $540,000 | None Available | |
| Warranty Deed | $540,000 | None Available | |
| Warranty Deed | -- | -- | |
| Warranty Deed | -- | -- |
Mortgage History
| Date | Status | Loan Amount | Loan Type |
|---|---|---|---|
| Open | $568,830 | VA | |
| Closed | $557,820 | Purchase Money Mortgage |
Property History
| Date | Event | Price | Change | Sq Ft Price |
|---|---|---|---|---|
| 06/07/2024 06/07/24 | Sold | $540,000 | 0.0% | $180 / Sq Ft |
| 05/07/2024 05/07/24 | Pending | -- | -- | -- |
| 04/29/2024 04/29/24 | For Sale | $540,000 | -- | $180 / Sq Ft |
Tax History
| Year | Tax Paid | Tax Assessment Tax Assessment Total Assessment is a certain percentage of the fair market value that is determined by local assessors to be the total taxable value of land and additions on the property. | Land | Improvement |
|---|---|---|---|---|
| 2023 | $6,229 | $330,300 | $127,100 | $203,200 |
| 2022 | $6,025 | $330,300 | $127,100 | $203,200 |
| 2021 | $5,840 | $330,300 | $127,100 | $203,200 |
| 2020 | $5,588 | $226,600 | $87,700 | $138,900 |
| 2019 | $5,511 | $226,600 | $87,700 | $138,900 |
| 2018 | $4,905 | $226,600 | $87,700 | $138,900 |
| 2017 | $4,803 | $226,600 | $87,700 | $138,900 |
| 2016 | $5,244 | $226,600 | $87,700 | $138,900 |
| 2015 | $5,082 | $216,800 | $81,200 | $135,600 |
| 2014 | $5,095 | $216,800 | $81,200 | $135,600 |
| 2013 | $4,915 | $216,800 | $81,200 | $135,600 |
Source: PrimeMLS
MLS Number: 4993219
APN: MNCH-000818-000000-000030
- 373 S Mammoth Rd
- 15 Brad Ct
- 271 Bodwell Rd
- 205 Circle Rd Unit 2
- 700 S Porter St Unit 6
- 292 Pinebrook Place
- 65 Roycraft Rd
- 16 Old Orchard Way
- 259 Brickett Rd
- 171 Knowlton St
- 36 Simone St
- 73 Lucille St
- 53 Katinka Dr
- 82 S Jewett St
- 36 Cranwell Dr
- 364 Seames Dr
- 26 Eastwood Way
- 23 Revere Ave
- 127 Marathon Way Unit 17
- 206 Villa St
