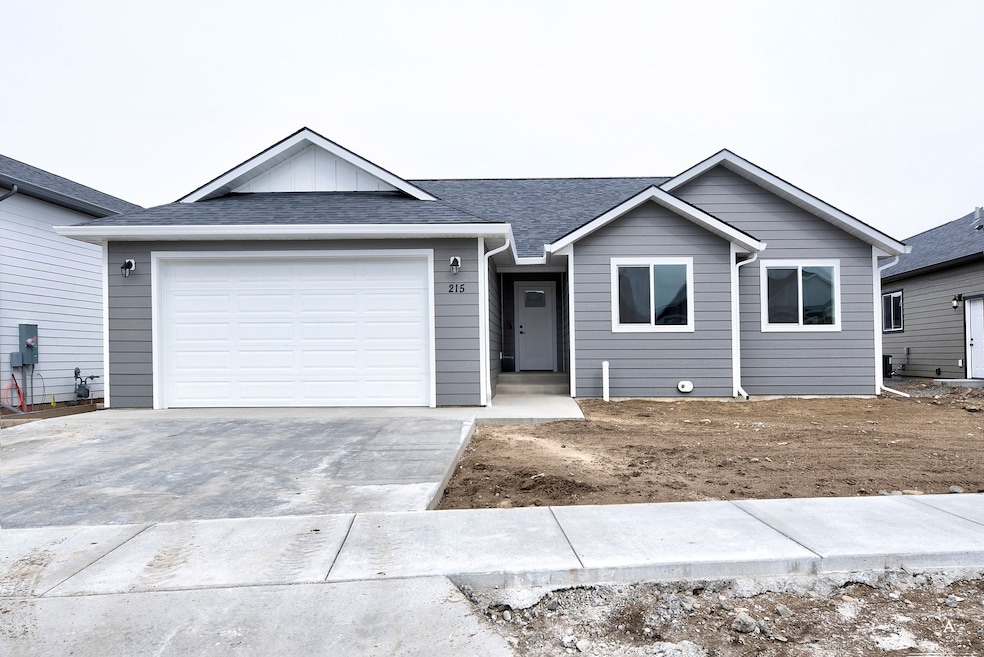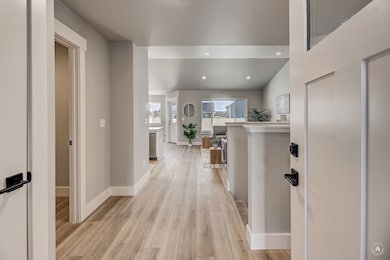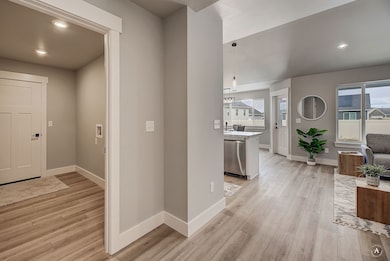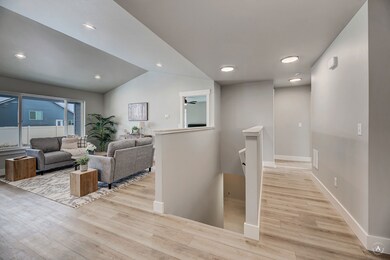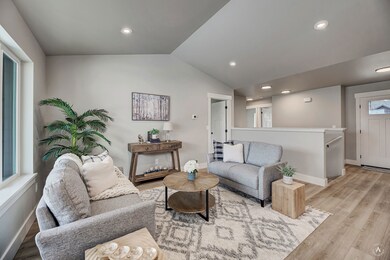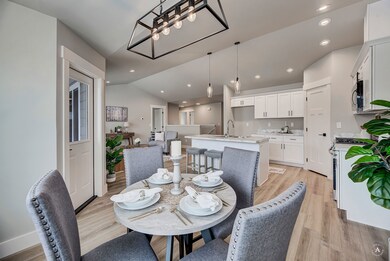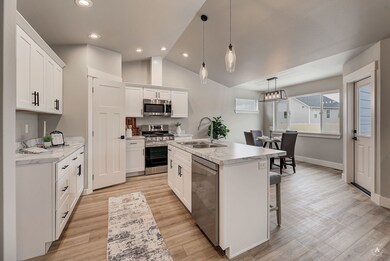262 Stirling Loop East Helena, MT 59635
Estimated payment $2,844/month
Highlights
- New Construction
- 2 Car Attached Garage
- Central Air
- Mud Room
- Laundry Room
- Property has 1 Level
About This Home
Discover the perfect blend of comfort and craftsmanship in this brand-new construction home in East Helena! Step inside to an inviting open-concept layout that seamlessly connects the living, dining, and kitchen areas — ideal for everyday living and entertaining. The kitchen is designed with both style and function in mind, featuring ample cabinetry, a spacious corner pantry, and a large center island that’s perfect for gatherings. The private primary suite is tucked away from the other bedrooms and offers a serene retreat with a luxurious en-suite bath and walk-in closet. At the front of the home, you’ll find two additional bedrooms and a full bath, offering comfort and flexibility for family or guests. The large laundry/mud room connects directly to the expansive three-car garage, adding everyday convenience.
Need more space? The unfinished basement provides room to grow — finish it yourself or ask the builder about custom finish options! (Photos of similar home.)
Listing Agent
Oakland & Company - Helena License #RRE-BRO-LIC-71548 Listed on: 11/14/2025
Home Details
Home Type
- Single Family
Est. Annual Taxes
- $325
Year Built
- Built in 2025 | New Construction
HOA Fees
- $25 Monthly HOA Fees
Parking
- 2 Car Attached Garage
Home Design
- Poured Concrete
Interior Spaces
- 2,888 Sq Ft Home
- Property has 1 Level
- Mud Room
- Unfinished Basement
- Basement Fills Entire Space Under The House
Kitchen
- Oven or Range
- Microwave
- Dishwasher
Bedrooms and Bathrooms
- 3 Bedrooms
- 2 Full Bathrooms
Laundry
- Laundry Room
- Washer Hookup
Additional Features
- 9,496 Sq Ft Lot
- Central Air
Community Details
- Highland Meadows Association
- Built by Infinity Homes
Listing and Financial Details
- Assessor Parcel Number 05188825103310000
Map
Home Values in the Area
Average Home Value in this Area
Tax History
| Year | Tax Paid | Tax Assessment Tax Assessment Total Assessment is a certain percentage of the fair market value that is determined by local assessors to be the total taxable value of land and additions on the property. | Land | Improvement |
|---|---|---|---|---|
| 2025 | $1 | $13 | $0 | $0 |
Property History
| Date | Event | Price | List to Sale | Price per Sq Ft |
|---|---|---|---|---|
| 11/14/2025 11/14/25 | For Sale | $529,900 | -- | $183 / Sq Ft |
Source: Montana Regional MLS
MLS Number: 30061259
APN: 05-1888-25-1-03-31-0000
- 264 Stirling Loop
- 238 Stirling Loop
- 221 Stirling Loop
- 265 Stirling Loop
- 259 Stirling Loop
- 243 Stirling Loop
- 266 Stirling Loop
- 242 Stirling Loop
- 241 Stirling Loop
- 225 Stirling Loop
- 219 Stirling Loop
- 318 Meadow View Loop
- 174 Meadow View Loop
- 334 Meadow View Loop
- 364 Meadow View Loop
- 167 Meadow View Loop
- 530 Tejon Ln
- 2865 Sarah Ave
- 2867 Sarah Ave
- 308 N Thurman Ave Unit 1
- 2 W Pacific St
- 3973 Jaycee Ct
- 2470 York Rd Unit 3
- 3245 Cabernet Dr Unit 3245
- 965 Sonoma Dr
- 2115 Missoula Ave
- 301 Geddis St
- 624 S California St
- 1626 Walnut St Unit 1628 Walnut Street
- 1930 Tiger Ave
- 1430 E Lyndale Ave
- 2845 N Sanders St
- 1319 Walnut St
- 1215 Walnut St
- 1125 E Broadway St
- 1033 12th Ave
- 866 Tara Ct Unit 866
- 114 N Hoback St
- 523 Breckenridge St Unit 3 basement
- 410 Grizz Ave
