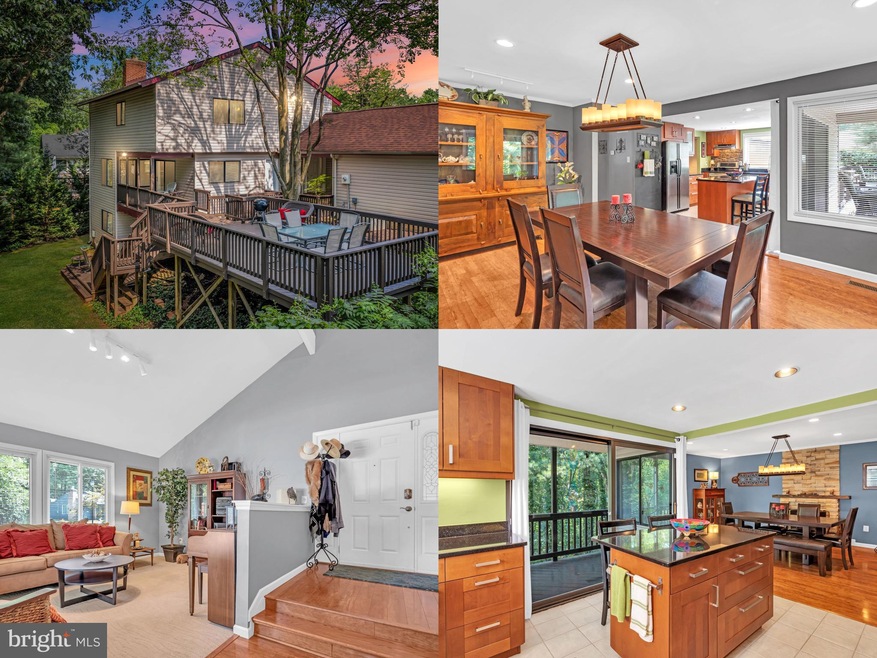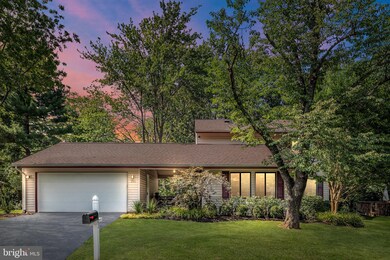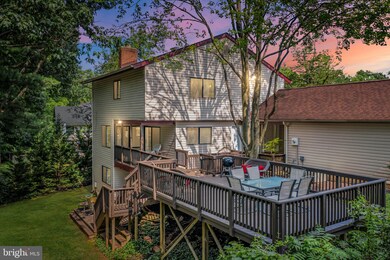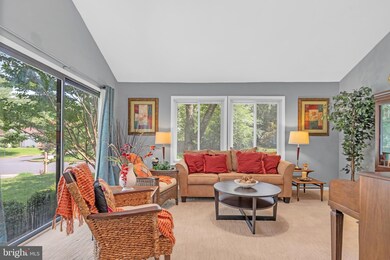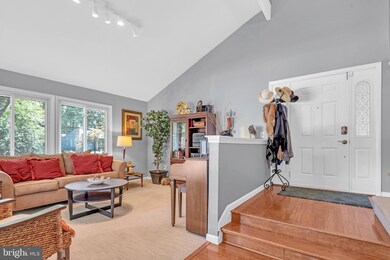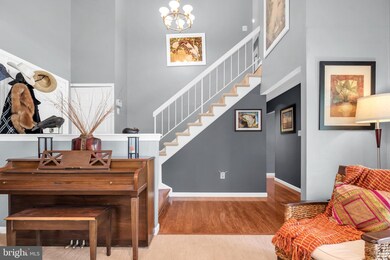
262 W Meadowland Ln Sterling, VA 20164
Estimated Value: $686,000 - $725,254
Highlights
- View of Trees or Woods
- Colonial Architecture
- Partially Wooded Lot
- Dominion High School Rated A-
- Private Lot
- Community Pool
About This Home
As of August 2020**2nd CHANCE** BUYER GOT COLD FEET** SERENITY NOW!!! The finishes & flow of this home will WOW you!! Fully renovated home with nearly 2,600 finished square feet on 3 levels to include 5 bedrooms & 3.5 bathrooms on a Premium Lot facing nothing but Trees for tons of privacy. Sit on your Expansive Multi-Level deck sipping a cold beverage while looking out to trees & listen to the stream just below. You MUST come see to appreciate this heavenly home. GORGEOUSLY renovated kitchen with island, Shaker Style Cabinetry, Granite Counters, Updated Bathrooms, Modern Upgraded Flooring, Paint & Lighting, not to mention a BRAND NEW ROOF, less than 2 weeks old!!! Walkout Basement with 5th bedroom & full bathroom is the size of an apartment with room for recreation space. Step out to your Oversized 2-Car Garage, which makes for a wonderful workshop space. Welcome Home!!!
Last Agent to Sell the Property
Pearson Smith Realty, LLC License #0225210117 Listed on: 07/11/2020

Home Details
Home Type
- Single Family
Est. Annual Taxes
- $4,584
Year Built
- Built in 1974
Lot Details
- 8,276 Sq Ft Lot
- Landscaped
- Private Lot
- Partially Wooded Lot
- Backs to Trees or Woods
- Back and Front Yard
- Property is zoned 18
HOA Fees
- $75 Monthly HOA Fees
Parking
- 2 Car Attached Garage
- 2 Driveway Spaces
- Parking Storage or Cabinetry
- Front Facing Garage
- Garage Door Opener
Property Views
- Woods
- Creek or Stream
Home Design
- Colonial Architecture
- Architectural Shingle Roof
- Vinyl Siding
Interior Spaces
- Property has 3 Levels
- Ceiling Fan
- Stone Fireplace
Bedrooms and Bathrooms
Finished Basement
- Walk-Out Basement
- Basement Fills Entire Space Under The House
- Rear Basement Entry
Schools
- Meadowland Elementary School
- Seneca Ridge Middle School
- Dominion High School
Utilities
- Central Heating and Cooling System
- Electric Water Heater
Listing and Financial Details
- Assessor Parcel Number 011199663000
Community Details
Overview
- Association fees include common area maintenance, trash, snow removal
- Sugarland Run Subdivision
Amenities
- Common Area
Recreation
- Tennis Courts
- Community Basketball Court
- Community Playground
- Community Pool
- Jogging Path
- Bike Trail
Ownership History
Purchase Details
Home Financials for this Owner
Home Financials are based on the most recent Mortgage that was taken out on this home.Purchase Details
Home Financials for this Owner
Home Financials are based on the most recent Mortgage that was taken out on this home.Purchase Details
Purchase Details
Home Financials for this Owner
Home Financials are based on the most recent Mortgage that was taken out on this home.Purchase Details
Home Financials for this Owner
Home Financials are based on the most recent Mortgage that was taken out on this home.Purchase Details
Home Financials for this Owner
Home Financials are based on the most recent Mortgage that was taken out on this home.Purchase Details
Home Financials for this Owner
Home Financials are based on the most recent Mortgage that was taken out on this home.Similar Homes in Sterling, VA
Home Values in the Area
Average Home Value in this Area
Purchase History
| Date | Buyer | Sale Price | Title Company |
|---|---|---|---|
| Johnson Anthony | $525,000 | Cardinal Title | |
| Kirkpatrick Colleen A | $395,000 | -- | |
| Lamora Justin G | $5,500 | -- | |
| Lamora Justin Gary | $334,000 | -- | |
| Naghibzadeh Ysabella | $499,900 | -- | |
| Willwerth Ryan | $490,000 | -- | |
| Ives Scott S | $188,000 | -- |
Mortgage History
| Date | Status | Borrower | Loan Amount |
|---|---|---|---|
| Open | Johnson Mark Anthony | $537,776 | |
| Closed | Johnson Anthony | $538,720 | |
| Previous Owner | Kirkpatrick Colleen A | $375,250 | |
| Previous Owner | Lamora Justin Gary | $328,839 | |
| Previous Owner | Naghibzadeh Ysabella | $399,920 | |
| Previous Owner | Willwerth Ryan | $441,000 | |
| Previous Owner | Ives Scott S | $150,400 |
Property History
| Date | Event | Price | Change | Sq Ft Price |
|---|---|---|---|---|
| 08/13/2020 08/13/20 | Sold | $525,000 | 0.0% | $203 / Sq Ft |
| 07/17/2020 07/17/20 | Pending | -- | -- | -- |
| 07/17/2020 07/17/20 | For Sale | $524,988 | 0.0% | $203 / Sq Ft |
| 07/16/2020 07/16/20 | Off Market | $525,000 | -- | -- |
| 07/11/2020 07/11/20 | For Sale | $524,988 | +32.9% | $203 / Sq Ft |
| 07/30/2015 07/30/15 | Sold | $395,000 | 0.0% | $153 / Sq Ft |
| 06/26/2015 06/26/15 | Pending | -- | -- | -- |
| 06/25/2015 06/25/15 | Off Market | $395,000 | -- | -- |
| 06/24/2015 06/24/15 | For Sale | $390,000 | -- | $151 / Sq Ft |
Tax History Compared to Growth
Tax History
| Year | Tax Paid | Tax Assessment Tax Assessment Total Assessment is a certain percentage of the fair market value that is determined by local assessors to be the total taxable value of land and additions on the property. | Land | Improvement |
|---|---|---|---|---|
| 2024 | $5,425 | $627,200 | $203,200 | $424,000 |
| 2023 | $5,286 | $604,090 | $203,200 | $400,890 |
| 2022 | $4,849 | $544,820 | $193,200 | $351,620 |
| 2021 | $5,008 | $511,060 | $178,200 | $332,860 |
| 2020 | $4,843 | $467,970 | $153,200 | $314,770 |
| 2019 | $4,584 | $438,660 | $153,200 | $285,460 |
| 2018 | $4,599 | $423,830 | $138,200 | $285,630 |
| 2017 | $4,690 | $416,870 | $138,200 | $278,670 |
| 2016 | $4,639 | $405,170 | $0 | $0 |
| 2015 | $4,099 | $241,480 | $0 | $241,480 |
| 2014 | $4,105 | $235,710 | $0 | $235,710 |
Agents Affiliated with this Home
-
Delia Marie Gordon

Seller's Agent in 2020
Delia Marie Gordon
Pearson Smith Realty, LLC
(703) 203-5056
2 in this area
62 Total Sales
-
Tammy Irby

Buyer's Agent in 2020
Tammy Irby
Samson Properties
(703) 929-3540
1 in this area
131 Total Sales
-
Debbie Wicker

Seller's Agent in 2015
Debbie Wicker
Real Broker, LLC
(571) 338-3880
1 in this area
113 Total Sales
-
Lauryn Eadie

Buyer's Agent in 2015
Lauryn Eadie
Real Broker, LLC
(703) 898-4771
1 in this area
298 Total Sales
Map
Source: Bright MLS
MLS Number: VALO415750
APN: 011-19-9663
- 515 Sugarland Run Dr
- 112 Newbury Place
- 20579 Overton Ct
- 20599 Quarterpath Trace Cir
- 722 Sugarland Run Dr
- 46912 Foxstone Place
- 15 Greenfield Ct
- 234 Willow Terrace
- 46848 Lacroys Point Terrace
- 30125 Merchant Ct
- 47175 Chambliss Ct
- 27 Carolina Ct
- 47167 Chambliss Ct
- 47024 Berwick Ct
- 20687 Smithfield Ct
- 810 Sugarland Run Dr
- 20751 Royal Palace Square Unit 104
- 20745 Royal Palace Square Unit 102
- 20804 Noble Terrace Unit 208
- 46740 Abington Terrace
- 262 W Meadowland Ln
- 264 W Meadowland Ln
- 260 W Meadowland Ln
- 266 W Meadowland Ln
- 1 Greencastle Rd
- 258 W Meadowland Ln
- 243 W Meadowland Ln
- 241 W Meadowland Ln
- 268 W Meadowland Ln
- 256 W Meadowland Ln
- 3 Greencastle Rd
- 2 Greencastle Rd
- 19 Running Brook Ln
- 17 Running Brook Ln
- 21 Running Brook Ln
- 239 W Meadowland Ln
- 270 W Meadowland Ln
- 15 Running Brook Ln
- 5 Greencastle Rd
- 254 W Meadowland Ln
