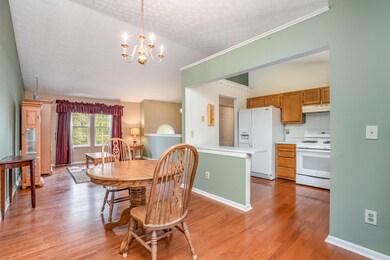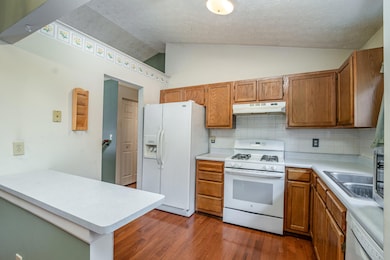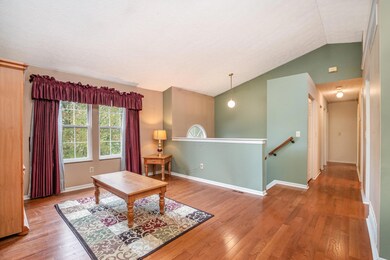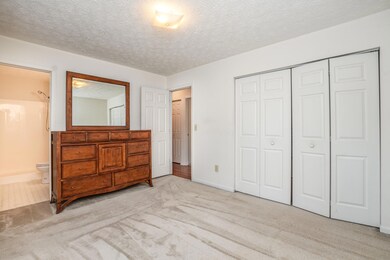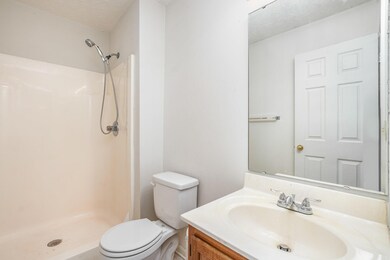
2620 Berwood Ln Hebron, KY 41048
Hebron NeighborhoodHighlights
- Above Ground Pool
- Traditional Architecture
- No HOA
- Goodridge Elementary School Rated A-
- Wood Flooring
- Lower Floor Utility Room
About This Home
As of April 2025Welcome to your new oasis! This delightful 3 bedroom, 2.5 bath home combines comfort and convenience, making it perfect for families and those who love to entertain. Step outside to your private pool—ideal for summer gatherings or a refreshing dip after a long day. Minutes from the airport, you'll have easy access to travel while enjoying the tranquility of suburban living.Don't miss your chance to own this charming home!! Schedule your showing today!
Home Details
Home Type
- Single Family
Est. Annual Taxes
- $1,536
Year Built
- Built in 1997
Lot Details
- 7,405 Sq Ft Lot
- Fenced
Parking
- 2 Car Garage
- Driveway
Home Design
- Traditional Architecture
- Bi-Level Home
- Poured Concrete
- Shingle Roof
- Vinyl Siding
Interior Spaces
- 1,028 Sq Ft Home
- Wood Burning Fireplace
- Aluminum Window Frames
- Family Room with Fireplace
- Living Room
- Breakfast Room
- Lower Floor Utility Room
- Laundry on lower level
- Utility Room
- Basement
- Finished Basement Bathroom
Kitchen
- Gas Range
- Dishwasher
Flooring
- Wood
- Carpet
Bedrooms and Bathrooms
- 3 Bedrooms
- En-Suite Primary Bedroom
- En-Suite Bathroom
- Bathtub with Shower
- Shower Only
- Primary Bathroom includes a Walk-In Shower
Schools
- Goodridge Elementary School
- Conner Middle School
- Conner Senior High School
Additional Features
- Above Ground Pool
- Forced Air Heating and Cooling System
Community Details
- No Home Owners Association
Listing and Financial Details
- Conservatorship
- Assessor Parcel Number 047.00-07-165.00
Ownership History
Purchase Details
Home Financials for this Owner
Home Financials are based on the most recent Mortgage that was taken out on this home.Purchase Details
Home Financials for this Owner
Home Financials are based on the most recent Mortgage that was taken out on this home.Similar Homes in Hebron, KY
Home Values in the Area
Average Home Value in this Area
Purchase History
| Date | Type | Sale Price | Title Company |
|---|---|---|---|
| Warranty Deed | $245,000 | 360 American Title | |
| Deed | $104,775 | -- |
Mortgage History
| Date | Status | Loan Amount | Loan Type |
|---|---|---|---|
| Open | $232,750 | New Conventional | |
| Previous Owner | $223,500 | VA | |
| Previous Owner | $145,370 | New Conventional | |
| Previous Owner | $147,000 | VA | |
| Previous Owner | $96,150 | VA |
Property History
| Date | Event | Price | Change | Sq Ft Price |
|---|---|---|---|---|
| 04/28/2025 04/28/25 | Sold | $245,000 | 0.0% | $238 / Sq Ft |
| 01/05/2025 01/05/25 | Off Market | $245,000 | -- | -- |
| 11/29/2024 11/29/24 | Off Market | $270,000 | -- | -- |
| 11/19/2024 11/19/24 | For Sale | $270,000 | -- | $263 / Sq Ft |
Tax History Compared to Growth
Tax History
| Year | Tax Paid | Tax Assessment Tax Assessment Total Assessment is a certain percentage of the fair market value that is determined by local assessors to be the total taxable value of land and additions on the property. | Land | Improvement |
|---|---|---|---|---|
| 2024 | $1,536 | $187,000 | $35,000 | $152,000 |
| 2023 | $1,136 | $145,700 | $30,000 | $115,700 |
| 2022 | $1,128 | $145,700 | $30,000 | $115,700 |
| 2021 | $1,202 | $145,700 | $30,000 | $115,700 |
| 2020 | $1,161 | $145,700 | $30,000 | $115,700 |
| 2019 | $843 | $116,000 | $30,000 | $86,000 |
| 2018 | $923 | $116,000 | $30,000 | $86,000 |
| 2017 | $1,264 | $116,000 | $30,000 | $86,000 |
| 2015 | $1,255 | $116,000 | $30,000 | $86,000 |
| 2013 | -- | $116,000 | $30,000 | $86,000 |
Agents Affiliated with this Home
-
Debbie Steiner

Seller's Agent in 2025
Debbie Steiner
Huff Realty - Florence
(859) 653-1328
17 in this area
359 Total Sales
-
Grace Vail

Buyer's Agent in 2025
Grace Vail
Huff Realty - Ft. Mitchell
(859) 907-1734
1 in this area
37 Total Sales
Map
Source: Northern Kentucky Multiple Listing Service
MLS Number: 628172
APN: 047.00-07-165.00
- 2584 Berwood Ln
- 2828 Donjoy Dr
- 1653 Petersburg Rd
- 1706 Jeffrey Ln
- 1912 Hart Dr
- 2654 Coral Dr
- 2769 Coral Dr
- 2729 Benjamin Ln
- 2401 Millie Dr
- 6317 Taylorsport Dr
- 2601 Congress Dr
- 2609 Timberside Dr
- 2648 Timberside Dr
- 2640 Timberside Dr
- 2632 Timberside Dr
- 2656 Timberside Dr
- 2652 Timberside Dr
- 6375 Taylorsport Dr
- 2644 Timberside Dr
- 2636 Timberside Dr

