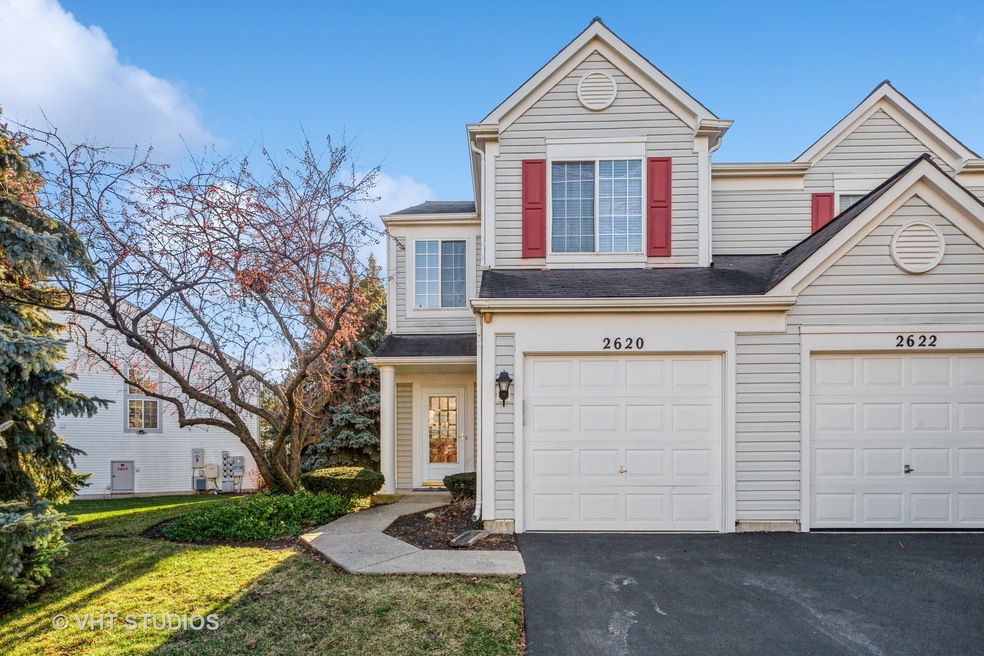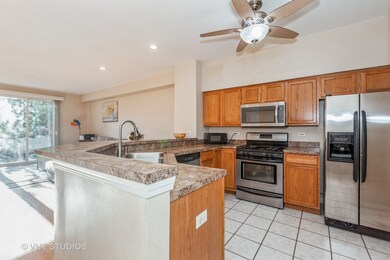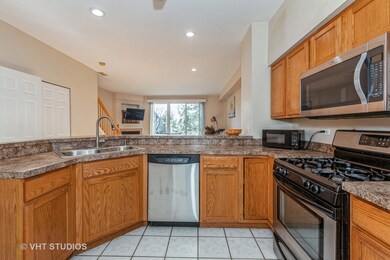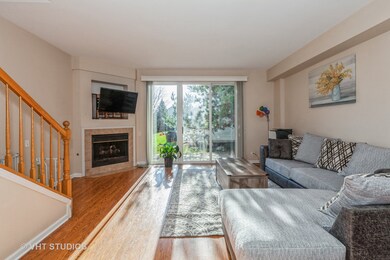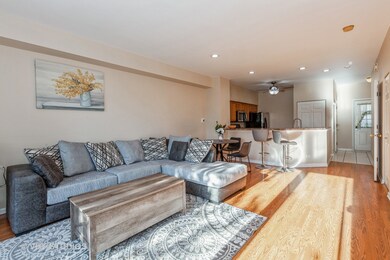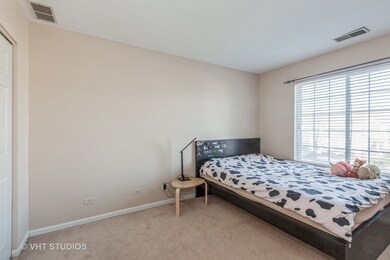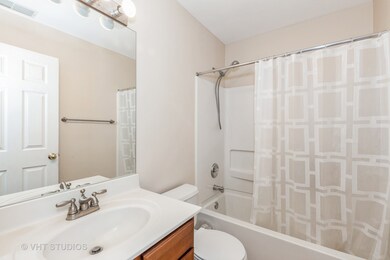
2620 Carrolwood Rd Unit 231 Naperville, IL 60540
Wildflower Park NeighborhoodHighlights
- Vaulted Ceiling
- Loft
- Patio
- May Watts Elementary School Rated A+
- 1 Car Attached Garage
- Central Air
About This Home
As of February 2024Welcome to this beautiful, light-filled home nestled in the desirable Carrolwood neighborhood of Naperville. This end unit corner home offers the privacy and convenience you've been searching for. With 2 bedrooms and 2.5 bathrooms, this single-family gem is perfect for those seeking a cozy yet spacious residence. As you step inside, you'll immediately notice the abundance of natural light flooding the open-concept living space. The large windows and huge sliding door effortlessly bring the outdoors in and create a bright and airy atmosphere. Vaulted cathedral ceilings give the primary bedroom an elegant touch and provide an unparalleled sense of space. The open kitchen is perfect for the avid cook and entertainer, featuring ample counter space, modern appliances, and plenty of storage. A loft area provides additional flexible living space that can be tailored to your needs, whether it be a home office, playroom, or extra sitting area. The convenience is truly unmatched, with second-floor laundry making the chore a breeze. Enjoy the beautiful common grounds and relax or entertain on your own private patio. In addition to the home's exceptional features, the highly regarded School District 204 adds to the appeal. This location is great for pet owners, as pets are welcome. Don't miss the opportunity to make this charming home your own. Schedule a showing today and experience the beauty and convenience of life in this Carrolwood residence. A/C and Furnace 2018. Washer and dryer 2020. Water heater 2016.
Last Agent to Sell the Property
Cloudup Realty LLC License #475198875 Listed on: 01/06/2024
Last Buyer's Agent
@properties Christie's International Real Estate License #475176859

Townhouse Details
Home Type
- Townhome
Est. Annual Taxes
- $4,125
Year Built
- Built in 1998
HOA Fees
- $345 Monthly HOA Fees
Parking
- 1 Car Attached Garage
- Garage Door Opener
- Driveway
- Parking Included in Price
Home Design
- Asphalt Roof
- Vinyl Siding
- Concrete Perimeter Foundation
Interior Spaces
- 1,326 Sq Ft Home
- 2-Story Property
- Vaulted Ceiling
- Loft
- Laundry on upper level
Bedrooms and Bathrooms
- 2 Bedrooms
- 2 Potential Bedrooms
Outdoor Features
- Patio
Schools
- Owen Elementary School
- Hill Middle School
- Metea Valley High School
Utilities
- Central Air
- Heating System Uses Natural Gas
- Lake Michigan Water
Listing and Financial Details
- Homeowner Tax Exemptions
Community Details
Overview
- Association fees include water, insurance, exterior maintenance, lawn care, snow removal
- 4 Units
- Katie Cox Association, Phone Number (847) 367-4808
- Carrolwood Subdivision
- Property managed by villa Management
Amenities
- Common Area
Pet Policy
- Dogs and Cats Allowed
Ownership History
Purchase Details
Home Financials for this Owner
Home Financials are based on the most recent Mortgage that was taken out on this home.Purchase Details
Home Financials for this Owner
Home Financials are based on the most recent Mortgage that was taken out on this home.Purchase Details
Home Financials for this Owner
Home Financials are based on the most recent Mortgage that was taken out on this home.Purchase Details
Home Financials for this Owner
Home Financials are based on the most recent Mortgage that was taken out on this home.Purchase Details
Home Financials for this Owner
Home Financials are based on the most recent Mortgage that was taken out on this home.Purchase Details
Home Financials for this Owner
Home Financials are based on the most recent Mortgage that was taken out on this home.Similar Homes in Naperville, IL
Home Values in the Area
Average Home Value in this Area
Purchase History
| Date | Type | Sale Price | Title Company |
|---|---|---|---|
| Warranty Deed | $302,000 | None Listed On Document | |
| Warranty Deed | $265,000 | -- | |
| Warranty Deed | $156,000 | None Available | |
| Warranty Deed | $196,500 | None Available | |
| Warranty Deed | $145,500 | Premier Title | |
| Warranty Deed | $145,000 | First American Title Ins |
Mortgage History
| Date | Status | Loan Amount | Loan Type |
|---|---|---|---|
| Previous Owner | $209,000 | Credit Line Revolving | |
| Previous Owner | $139,500 | Adjustable Rate Mortgage/ARM | |
| Previous Owner | $81,000 | Unknown | |
| Previous Owner | $55,530 | Unknown | |
| Previous Owner | $39,300 | Stand Alone Second | |
| Previous Owner | $157,200 | Purchase Money Mortgage | |
| Previous Owner | $128,800 | Unknown | |
| Previous Owner | $16,000 | Credit Line Revolving | |
| Previous Owner | $116,400 | No Value Available | |
| Previous Owner | $115,960 | No Value Available | |
| Closed | $14,100 | No Value Available |
Property History
| Date | Event | Price | Change | Sq Ft Price |
|---|---|---|---|---|
| 03/26/2024 03/26/24 | Rented | $2,400 | 0.0% | -- |
| 03/07/2024 03/07/24 | For Rent | $2,400 | 0.0% | -- |
| 02/14/2024 02/14/24 | Sold | $302,000 | +2.0% | $228 / Sq Ft |
| 01/21/2024 01/21/24 | Pending | -- | -- | -- |
| 01/17/2024 01/17/24 | For Sale | $296,000 | 0.0% | $223 / Sq Ft |
| 01/06/2024 01/06/24 | Pending | -- | -- | -- |
| 01/06/2024 01/06/24 | For Sale | $296,000 | +11.7% | $223 / Sq Ft |
| 02/27/2023 02/27/23 | Sold | $265,000 | 0.0% | $200 / Sq Ft |
| 01/20/2023 01/20/23 | Pending | -- | -- | -- |
| 01/18/2023 01/18/23 | For Sale | $265,000 | 0.0% | $200 / Sq Ft |
| 01/11/2023 01/11/23 | Pending | -- | -- | -- |
| 01/07/2023 01/07/23 | For Sale | $265,000 | +69.9% | $200 / Sq Ft |
| 08/01/2013 08/01/13 | Sold | $156,000 | -7.4% | $118 / Sq Ft |
| 06/04/2013 06/04/13 | Pending | -- | -- | -- |
| 06/01/2013 06/01/13 | For Sale | $168,500 | -- | $127 / Sq Ft |
Tax History Compared to Growth
Tax History
| Year | Tax Paid | Tax Assessment Tax Assessment Total Assessment is a certain percentage of the fair market value that is determined by local assessors to be the total taxable value of land and additions on the property. | Land | Improvement |
|---|---|---|---|---|
| 2023 | $4,490 | $75,150 | $20,910 | $54,240 |
| 2022 | $4,125 | $66,360 | $18,460 | $47,900 |
| 2021 | $3,986 | $63,990 | $17,800 | $46,190 |
| 2020 | $3,981 | $63,990 | $17,800 | $46,190 |
| 2019 | $3,812 | $60,860 | $16,930 | $43,930 |
| 2018 | $3,673 | $57,890 | $16,100 | $41,790 |
| 2017 | $3,563 | $55,920 | $15,550 | $40,370 |
| 2016 | $3,486 | $53,660 | $14,920 | $38,740 |
| 2015 | $3,440 | $50,950 | $14,170 | $36,780 |
| 2014 | $3,640 | $51,920 | $14,440 | $37,480 |
| 2013 | $3,634 | $52,280 | $14,540 | $37,740 |
Agents Affiliated with this Home
-
Tyra Tao

Seller's Agent in 2024
Tyra Tao
Cloudup Realty LLC
(347) 348-8923
1 in this area
20 Total Sales
-
Kashish Bhojwani

Seller's Agent in 2024
Kashish Bhojwani
@ Properties
(732) 589-9120
3 in this area
20 Total Sales
-
AJ|Abhijit Leekha

Seller's Agent in 2023
AJ|Abhijit Leekha
Property Economics Inc.
(630) 283-2111
1 in this area
647 Total Sales
-
Haibin Cao

Buyer's Agent in 2023
Haibin Cao
Charles Rutenberg Realty of IL
(630) 854-3255
1 in this area
77 Total Sales
-
D
Seller's Agent in 2013
Donna Rudd
RE/MAX Professionals Select
Map
Source: Midwest Real Estate Data (MRED)
MLS Number: 11953969
APN: 07-22-311-113
- 2518 Arcadia Cir Unit 112
- 813 Paisley Ct
- 2539 Lexington Ln
- 2115 Periwinkle Ln
- 2659 Dunraven Ave
- 2003 Schumacher Dr
- 459 Plaza Place
- 525 Plaza Place
- 4237 Drexel Ave
- 1068 Selma Ln
- 2135 Schumacher Dr
- 1008 Lakewood Cir
- 4216 Drexel Ave Unit 4305
- 1164 Lakewood Cir Unit 2
- 2008 Chang Ct
- 652 Grosvenor Ln
- 836 Lewisburg Ln Unit 3502
- 863 Lewisburg Ln
- 828 Sanctuary Ln
- 1408 Ambleside Cir
