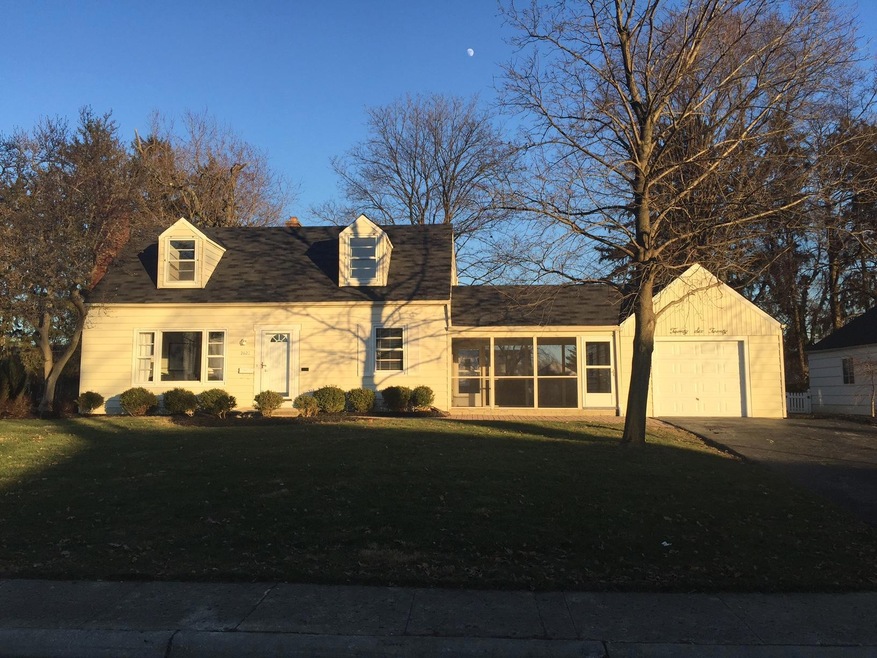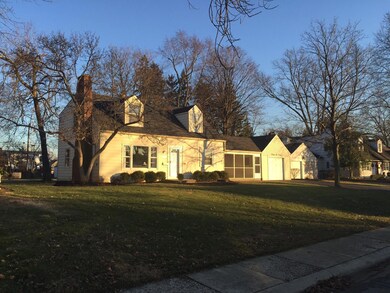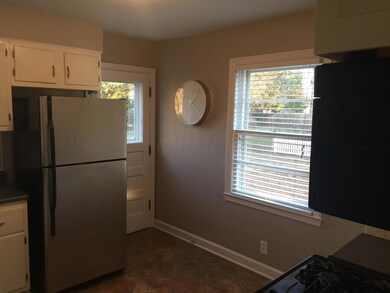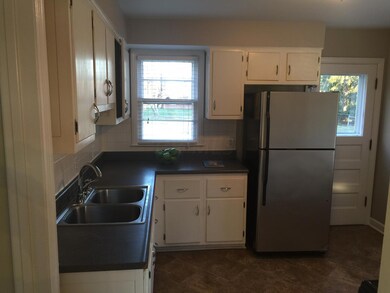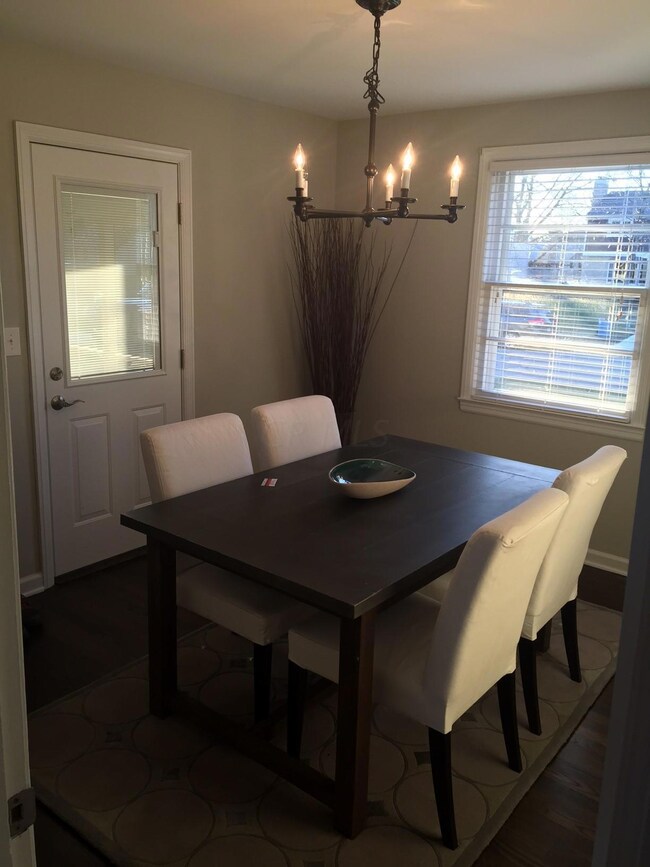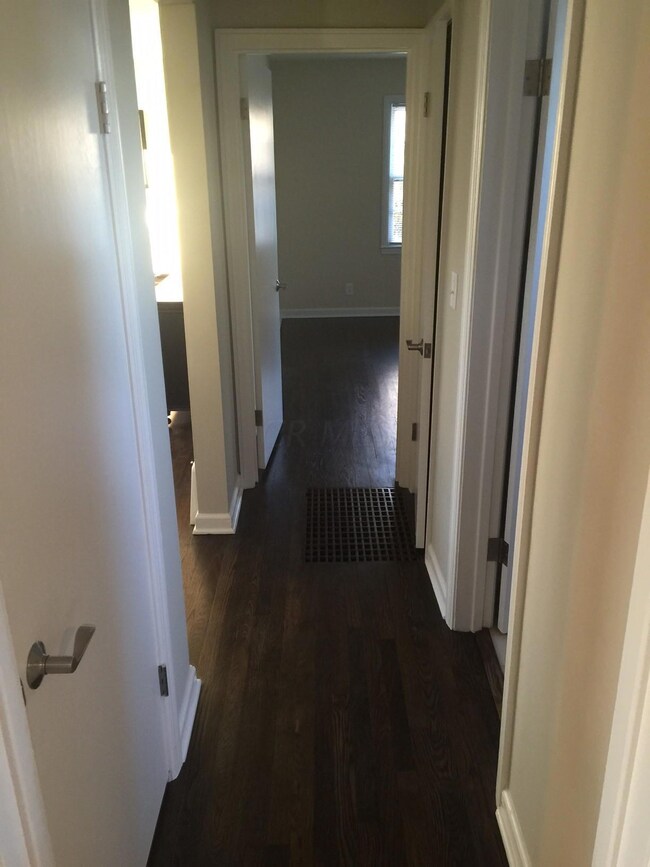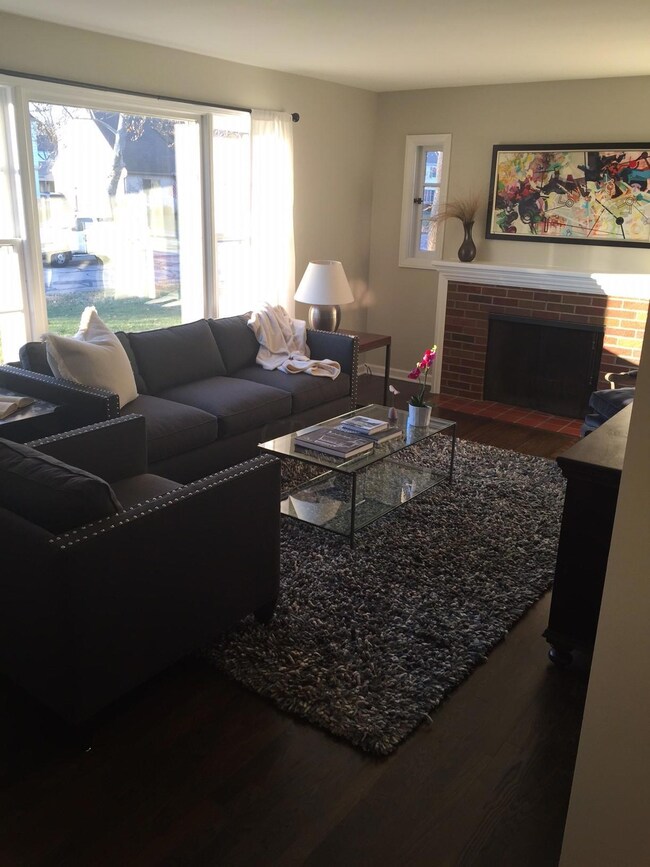
2620 Chester Rd Upper Arlington, OH 43221
Highlights
- Bonus Room
- Screened Porch
- Storm Windows
- Tremont Elementary School Rated A-
- 1 Car Attached Garage
- Forced Air Heating and Cooling System
About This Home
As of June 2018Charming cape cod in a GREAT location! Close to Lane Ave., Northam Park and the UAHS. Refinished hardwood floors, brand new furnace, air-conditioning, and hot water tank. Finished basement, screened in porch, great big back yard - all ready for some memory making! Agent related to seller.
Last Buyer's Agent
Robert Price
Keller Williams Greater Cols
Home Details
Home Type
- Single Family
Est. Annual Taxes
- $6,883
Year Built
- Built in 1950
Lot Details
- 0.34 Acre Lot
Parking
- 1 Car Attached Garage
Home Design
- Block Foundation
- Aluminum Siding
Interior Spaces
- 1,512 Sq Ft Home
- 2-Story Property
- Wood Burning Fireplace
- Bonus Room
- Screened Porch
- Storm Windows
- Laundry on lower level
Kitchen
- Gas Range
- Microwave
- Dishwasher
Bedrooms and Bathrooms
Basement
- Recreation or Family Area in Basement
- Basement Window Egress
Utilities
- Forced Air Heating and Cooling System
- Heating System Uses Gas
Community Details
- Property has a Home Owners Association
Listing and Financial Details
- Home warranty included in the sale of the property
- Assessor Parcel Number 070-002206
Ownership History
Purchase Details
Home Financials for this Owner
Home Financials are based on the most recent Mortgage that was taken out on this home.Purchase Details
Home Financials for this Owner
Home Financials are based on the most recent Mortgage that was taken out on this home.Purchase Details
Home Financials for this Owner
Home Financials are based on the most recent Mortgage that was taken out on this home.Purchase Details
Map
Similar Homes in the area
Home Values in the Area
Average Home Value in this Area
Purchase History
| Date | Type | Sale Price | Title Company |
|---|---|---|---|
| Warranty Deed | $440,000 | Northwest Title | |
| Warranty Deed | $369,800 | Northwest Title Family Of Co | |
| Executors Deed | $212,000 | Chicago Tit | |
| Certificate Of Transfer | -- | -- |
Mortgage History
| Date | Status | Loan Amount | Loan Type |
|---|---|---|---|
| Previous Owner | $295,800 | New Conventional | |
| Previous Owner | $191,300 | New Conventional | |
| Previous Owner | $196,800 | Unknown | |
| Previous Owner | $166,000 | Purchase Money Mortgage |
Property History
| Date | Event | Price | Change | Sq Ft Price |
|---|---|---|---|---|
| 03/27/2025 03/27/25 | Off Market | $369,800 | -- | -- |
| 06/05/2018 06/05/18 | Sold | $440,000 | -4.3% | $240 / Sq Ft |
| 05/18/2018 05/18/18 | For Sale | $459,900 | +24.4% | $251 / Sq Ft |
| 05/15/2015 05/15/15 | Sold | $369,800 | 0.0% | $245 / Sq Ft |
| 04/15/2015 04/15/15 | Pending | -- | -- | -- |
| 04/08/2015 04/08/15 | For Sale | $369,800 | -- | $245 / Sq Ft |
Tax History
| Year | Tax Paid | Tax Assessment Tax Assessment Total Assessment is a certain percentage of the fair market value that is determined by local assessors to be the total taxable value of land and additions on the property. | Land | Improvement |
|---|---|---|---|---|
| 2024 | $9,548 | $164,930 | $86,000 | $78,930 |
| 2023 | $9,449 | $164,920 | $85,995 | $78,925 |
| 2022 | $9,883 | $141,440 | $71,820 | $69,620 |
| 2021 | $8,749 | $141,440 | $71,820 | $69,620 |
| 2020 | $8,672 | $141,440 | $71,820 | $69,620 |
| 2019 | $8,556 | $123,380 | $71,820 | $51,560 |
| 2018 | $7,853 | $123,380 | $71,820 | $51,560 |
| 2017 | $8,490 | $123,380 | $71,820 | $51,560 |
| 2016 | $7,017 | $106,120 | $61,950 | $44,170 |
| 2015 | $7,200 | $106,120 | $61,950 | $44,170 |
| 2014 | $7,208 | $106,120 | $61,950 | $44,170 |
| 2013 | $3,441 | $96,460 | $56,315 | $40,145 |
Source: Columbus and Central Ohio Regional MLS
MLS Number: 215010682
APN: 070-002206
- 2516 Chester Rd
- 2615 Northwest Blvd
- 2727 Westmont Blvd
- 2399 Brandon Rd
- 1884 W Lane Ave
- 2711 Montcalm Rd
- 1470 Berkshire Rd
- 2583 Wexford Rd
- 1799 Baldridge Rd
- 2036 Collingswood Rd
- 1522 Essex Rd
- 3012 Oldham Rd
- 2586 Kent Rd
- 2432 Southway Dr
- 2715 York Rd
- 2021-2027 Harwitch Rd
- 1915 Zollinger Rd
- 2597 York Rd
- 3145 Bembridge Rd
- 2528 Tremont Rd
