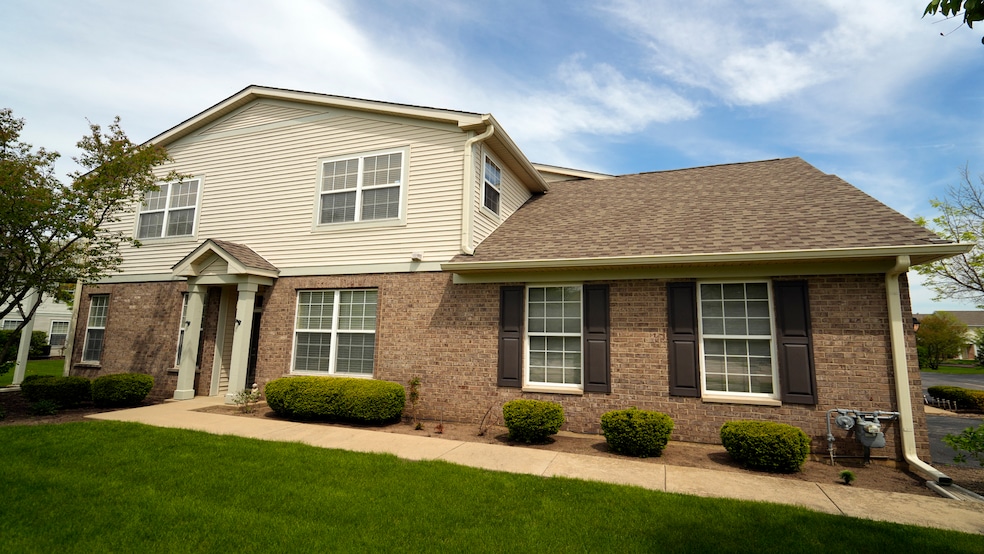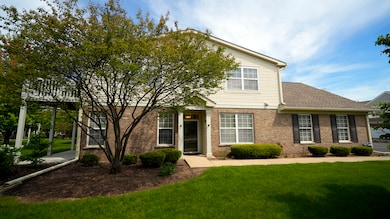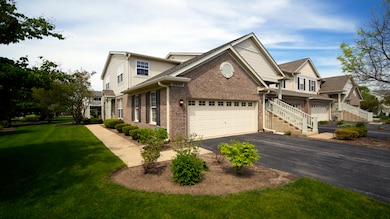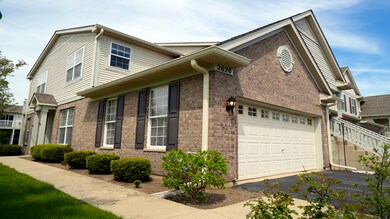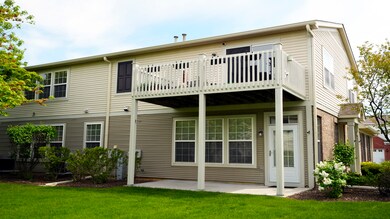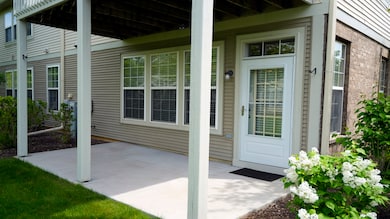
2620 Christie Dr Unit 1 Algonquin, IL 60102
Far West Algonquin NeighborhoodHighlights
- End Unit
- Formal Dining Room
- Soaking Tub
- Lincoln Prairie Elementary School Rated A-
- Stainless Steel Appliances
- Patio
About This Home
As of June 2025WHAT A GREAT PLACE TO CALL HOME!! Pride of ownership shines in this immaculately maintained end-unit ranch townhome, tucked away in a fantastic location just moments from Randall Road's shopping, dining, schools, and expressway access. This charming, move-in-ready home welcomes you with a light-filled, open floor plan featuring a large great room that seamlessly flows into the dining area and spacious kitchen. The kitchen offers 42" cabinetry, a pantry, newer stainless-steel appliances, and ample counter space-perfect for any cook. The main living area is enhanced with wood laminate flooring for durability and style, complemented by a neutral paint palette throughout. Retreat to the private primary suite, complete with a walk-in closet and a luxurious en-suite bath featuring a soaking tub and separate shower. A second bedroom and full guest bath are located down the hall, along with a generous size laundry/mudroom that includes a washer & dryer (new in 2024) and leads to the attached 2-car garage which also includes side windows for natural light. Step outside to your new concrete patio, surrounded by colorful, landscaped gardens-perfect for morning coffee or evening dining al fresco. The home's front facade faces the street for convenient access and guest parking in front. A welcoming front path lined with perennials leads you to the front door, giving the home great curb appeal. Recent updates include: New roof (2020), new patio, interior paint, new blinds, newer stainless appliances, washer/dryer (2024), and updated flooring. Maintenance-free exterior living and lovingly updated interior-this is truly home sweet home!
Last Agent to Sell the Property
Coldwell Banker Real Estate Group License #475132055 Listed on: 05/08/2025

Townhouse Details
Home Type
- Townhome
Est. Annual Taxes
- $5,295
Year Built
- Built in 2006
HOA Fees
- $197 Monthly HOA Fees
Parking
- 2 Car Garage
- Driveway
- Parking Included in Price
Home Design
- Ranch Property
- Brick Exterior Construction
- Asphalt Roof
- Concrete Perimeter Foundation
Interior Spaces
- 1,324 Sq Ft Home
- 1-Story Property
- Window Screens
- Family Room
- Living Room
- Formal Dining Room
Kitchen
- Range
- Microwave
- Dishwasher
- Stainless Steel Appliances
- Disposal
Flooring
- Carpet
- Laminate
Bedrooms and Bathrooms
- 2 Bedrooms
- 2 Potential Bedrooms
- 2 Full Bathrooms
- Soaking Tub
- Garden Bath
- Separate Shower
Laundry
- Laundry Room
- Dryer
- Washer
Schools
- Lincoln Prairie Elementary Schoo
- Westfield Community Middle School
- H D Jacobs High School
Utilities
- Forced Air Heating and Cooling System
- Heating System Uses Natural Gas
Additional Features
- Patio
- End Unit
Community Details
Overview
- Association fees include insurance, exterior maintenance, lawn care, snow removal
- 4 Units
- Office Association, Phone Number (847) 885-8030
- Canterbury Place Subdivision, Ranch Floorplan
- Property managed by Clearview
Recreation
- Park
Pet Policy
- Dogs and Cats Allowed
Security
- Resident Manager or Management On Site
Ownership History
Purchase Details
Purchase Details
Home Financials for this Owner
Home Financials are based on the most recent Mortgage that was taken out on this home.Purchase Details
Purchase Details
Home Financials for this Owner
Home Financials are based on the most recent Mortgage that was taken out on this home.Purchase Details
Home Financials for this Owner
Home Financials are based on the most recent Mortgage that was taken out on this home.Similar Homes in the area
Home Values in the Area
Average Home Value in this Area
Purchase History
| Date | Type | Sale Price | Title Company |
|---|---|---|---|
| Deed | $190,000 | -- | |
| Deed | $183,000 | Baird & Warner Ttl Svcs Inc | |
| Warranty Deed | $160,500 | None Available | |
| Warranty Deed | $119,000 | Chicago Title Insurance Co | |
| Warranty Deed | $200,500 | Chicago Title Insurance Comp |
Mortgage History
| Date | Status | Loan Amount | Loan Type |
|---|---|---|---|
| Previous Owner | $113,050 | New Conventional | |
| Previous Owner | $27,616 | Stand Alone Second | |
| Previous Owner | $160,264 | Purchase Money Mortgage |
Property History
| Date | Event | Price | Change | Sq Ft Price |
|---|---|---|---|---|
| 06/20/2025 06/20/25 | Sold | $285,000 | -1.7% | $215 / Sq Ft |
| 05/27/2025 05/27/25 | Pending | -- | -- | -- |
| 05/16/2025 05/16/25 | Price Changed | $289,900 | -1.7% | $219 / Sq Ft |
| 05/08/2025 05/08/25 | For Sale | $295,000 | 0.0% | $223 / Sq Ft |
| 12/16/2022 12/16/22 | Rented | $2,000 | 0.0% | -- |
| 12/05/2022 12/05/22 | Price Changed | $2,000 | -4.8% | $2 / Sq Ft |
| 11/23/2022 11/23/22 | For Rent | $2,100 | 0.0% | -- |
| 06/24/2020 06/24/20 | Sold | $183,000 | -3.2% | $138 / Sq Ft |
| 06/10/2020 06/10/20 | Pending | -- | -- | -- |
| 05/16/2020 05/16/20 | For Sale | $189,000 | +58.8% | $143 / Sq Ft |
| 06/24/2015 06/24/15 | Sold | $119,000 | -0.8% | $90 / Sq Ft |
| 02/08/2015 02/08/15 | Pending | -- | -- | -- |
| 02/03/2015 02/03/15 | Price Changed | $120,000 | -7.7% | $91 / Sq Ft |
| 01/04/2015 01/04/15 | For Sale | $130,000 | -- | $98 / Sq Ft |
Tax History Compared to Growth
Tax History
| Year | Tax Paid | Tax Assessment Tax Assessment Total Assessment is a certain percentage of the fair market value that is determined by local assessors to be the total taxable value of land and additions on the property. | Land | Improvement |
|---|---|---|---|---|
| 2023 | $5,295 | $65,062 | $7,532 | $57,530 |
| 2022 | $4,148 | $60,638 | $7,532 | $53,106 |
| 2021 | $3,989 | $57,255 | $7,112 | $50,143 |
| 2020 | $4,849 | $55,968 | $6,952 | $49,016 |
| 2019 | $4,717 | $53,131 | $6,600 | $46,531 |
| 2018 | $4,460 | $48,367 | $6,469 | $41,898 |
| 2017 | $3,731 | $45,245 | $6,051 | $39,194 |
| 2016 | $3,817 | $43,808 | $5,859 | $37,949 |
| 2015 | -- | $38,891 | $5,490 | $33,401 |
| 2014 | -- | $37,817 | $5,338 | $32,479 |
| 2013 | -- | $38,974 | $5,501 | $33,473 |
Agents Affiliated with this Home
-
Joanne LaVia

Seller's Agent in 2025
Joanne LaVia
Coldwell Banker Real Estate Group
(630) 267-7564
1 in this area
120 Total Sales
-
Alonso Perez

Buyer's Agent in 2025
Alonso Perez
Moonkeys Real Estate Corp
(847) 630-4925
1 in this area
22 Total Sales
-
Marilu Navar-Herrera

Seller's Agent in 2022
Marilu Navar-Herrera
Coldwell Banker Real Estate Group
(630) 631-1262
37 Total Sales
-
Larry Schneider

Seller's Agent in 2020
Larry Schneider
Jason Mitchell Real Estate IL
(847) 226-7098
86 Total Sales
-
Kim Schmidt

Buyer's Agent in 2020
Kim Schmidt
RE/MAX Properties Northwest
(847) 401-8478
2 in this area
117 Total Sales
-

Seller's Agent in 2015
Janice Burke
Exit Real Estate Partners
(346) 472-4437
15 Total Sales
Map
Source: Midwest Real Estate Data (MRED)
MLS Number: 12359526
APN: 03-06-205-034
- 2662 Loren Ct Unit 343
- 0 Boyer Rd Unit MRD11328255
- 10 Millbrook Ct Unit 244
- 1021 Eineke Blvd
- 1011 Eineke Blvd
- 1001 Eineke Blvd
- 985 Eineke Blvd
- 981 Eineke Blvd
- 2910 Harnish Dr
- 971 Eineke Blvd
- 1425 Millbrook Dr
- 1401 Millbrook Dr
- 921 Eineke Blvd
- 000 County Line Rd
- 2040 Peach Tree Ln Unit 4176
- 2750 Harnish Dr
- 2730 Harnish Dr
- 1900 Waverly Ln
- 2601 Harnish Dr
- 2611 Harnish Dr
