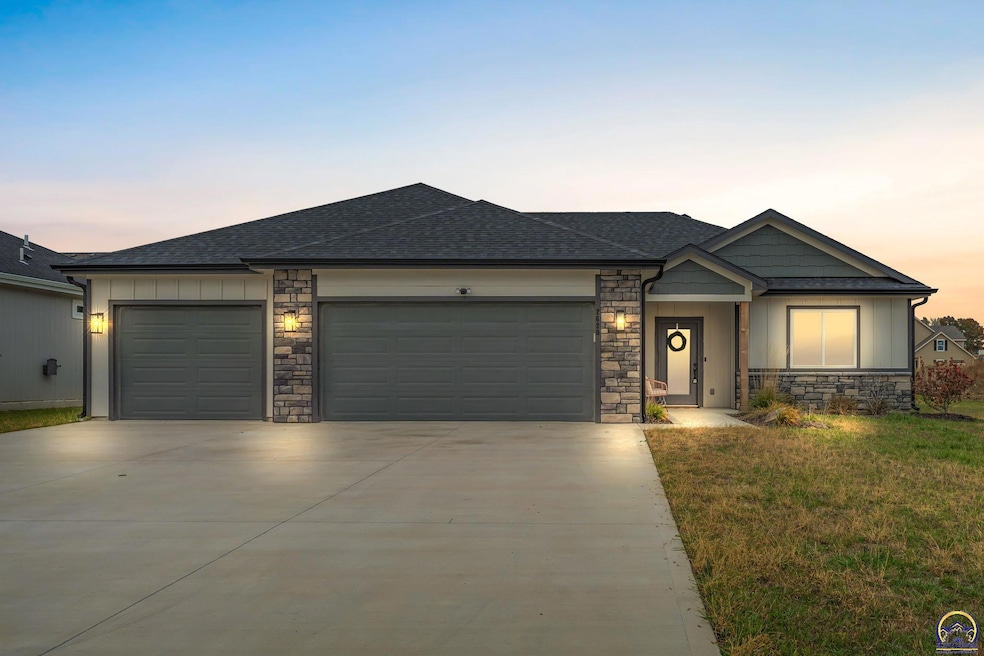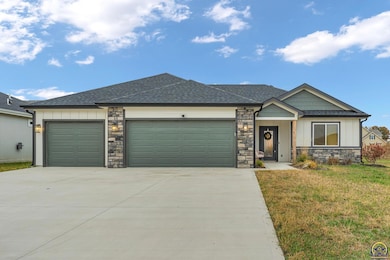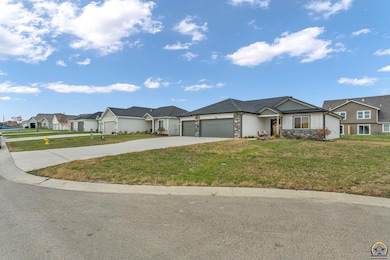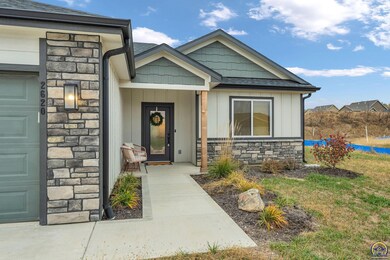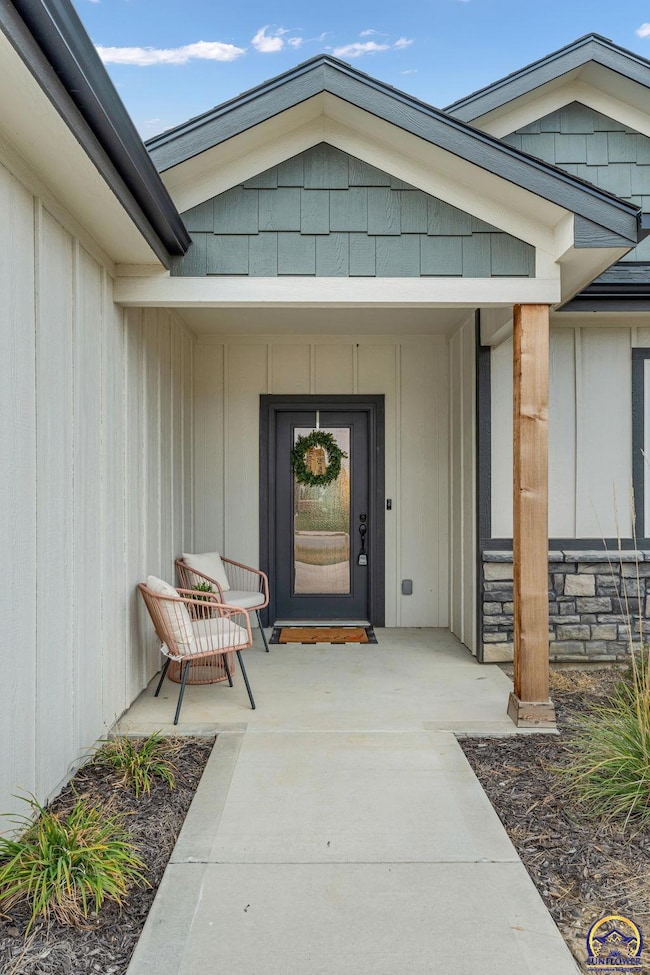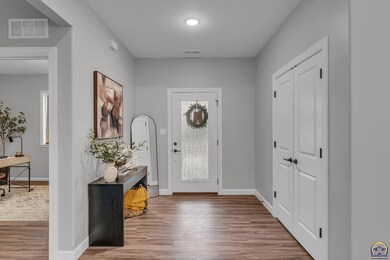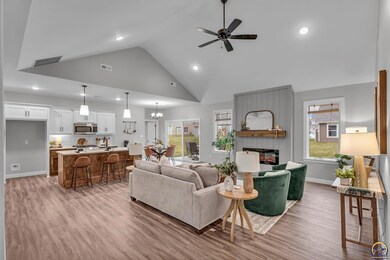2620 E 26th Ct Lawrence, KS 66046
Estimated payment $2,507/month
Highlights
- Ranch Style House
- 3 Car Attached Garage
- Laundry Room
- Cul-De-Sac
- Patio
- Dining Room
About This Home
Step inside and instantly feel at home. The stunning open layout flows beautifully from the bright living room, with its cozy fireplace and soaring ceilings, to the heart of the home, a kitchen made for gathering. The oversized island invites conversation, while the massive walk-in pantry keeps everything organized and out of sight. In the evenings, retreat to your peaceful primary suite where a decorative ceiling adds a touch of elegance and your private bath feels like a spa getaway complete with a double vanity, tiled walk-in shower and a substantial walk in closet. The primary bedroom is on the opposite side of the other bedrooms allowing for privacy. With three spacious bedrooms, two stylish baths, and a three-car garage for all your hobbies and toys, this 2024 built home combines fresh design with everyday functionality. Whether you’re hosting friends around the kitchen island or relaxing by the fire after a long day, this home makes it easy to enjoy the moments that matter most. Conveniently located close to K10 & I70, Mary's Lake, Wetlands, Lawrence Loop and Nature Center. Schedule a showing today!
Home Details
Home Type
- Single Family
Est. Annual Taxes
- $5,800
Year Built
- Built in 2024
Lot Details
- 10,019 Sq Ft Lot
- Cul-De-Sac
HOA Fees
- $15 Monthly HOA Fees
Parking
- 3 Car Attached Garage
Home Design
- Ranch Style House
- Slab Foundation
- Composition Roof
- Stick Built Home
Interior Spaces
- 1,523 Sq Ft Home
- Electric Fireplace
- Living Room with Fireplace
- Dining Room
Kitchen
- Gas Range
- Microwave
- Dishwasher
- Disposal
Bedrooms and Bathrooms
- 3 Bedrooms
- 2 Full Bathrooms
Laundry
- Laundry Room
- Laundry on main level
Schools
- Prairie Park Elementary School
- Billy Mills Middle School
- Lawrence High School
Additional Features
- Stepless Entry
- Patio
Community Details
- Association fees include feature maint (pond etc.)
- Melissa Hickam Association
Listing and Financial Details
- Assessor Parcel Number R370380
Map
Tax History
| Year | Tax Paid | Tax Assessment Tax Assessment Total Assessment is a certain percentage of the fair market value that is determined by local assessors to be the total taxable value of land and additions on the property. | Land | Improvement |
|---|---|---|---|---|
| 2025 | $6,024 | $44,840 | $9,200 | $35,640 |
| 2024 | $1,448 | $7,800 | $7,800 | $0 |
| 2023 | $1,391 | $7,200 | $7,200 | $0 |
| 2022 | $709 | $1,980 | $1,980 | $0 |
Property History
| Date | Event | Price | List to Sale | Price per Sq Ft | Prior Sale |
|---|---|---|---|---|---|
| 01/09/2026 01/09/26 | Pending | -- | -- | -- | |
| 12/11/2025 12/11/25 | Price Changed | $387,000 | -2.5% | $254 / Sq Ft | |
| 11/07/2025 11/07/25 | For Sale | $397,000 | +1.3% | $261 / Sq Ft | |
| 03/27/2025 03/27/25 | Sold | -- | -- | -- | View Prior Sale |
| 03/04/2025 03/04/25 | Pending | -- | -- | -- | |
| 09/12/2024 09/12/24 | For Sale | $392,000 | -- | $257 / Sq Ft |
Purchase History
| Date | Type | Sale Price | Title Company |
|---|---|---|---|
| Warranty Deed | -- | None Listed On Document | |
| Warranty Deed | -- | None Listed On Document | |
| Warranty Deed | -- | Security 1St Title |
Mortgage History
| Date | Status | Loan Amount | Loan Type |
|---|---|---|---|
| Open | $336,000 | New Conventional | |
| Closed | $336,000 | New Conventional | |
| Previous Owner | $576,000 | Balloon |
Source: Sunflower Association of REALTORS®
MLS Number: 242086
APN: 102-09-0-20-30-026.00-0
- 2531 Arlene Place
- 2808 Chasehire Dr
- 2810 Chasehire Dr
- 2512 Marcia Ln
- 2529 Arlene Place
- 2516 Kensington Rd
- 2512 Mayfair Dr
- 2200 Harper St Unit C24
- 2625 Rawhide Ln
- 00000 E 1750 Rd
- 2703 Bonanza St
- 2726 Bonanza St
- 2014 Maple Ln
- 2900 & 2905 Haskell Ln
- 1603 Harper St
- 1736 Brook St
- 5629 Johnson Ave
- 5701 Johnson Ave
- 5625 Johnson Ave
- 1625 Pennsylvania St
