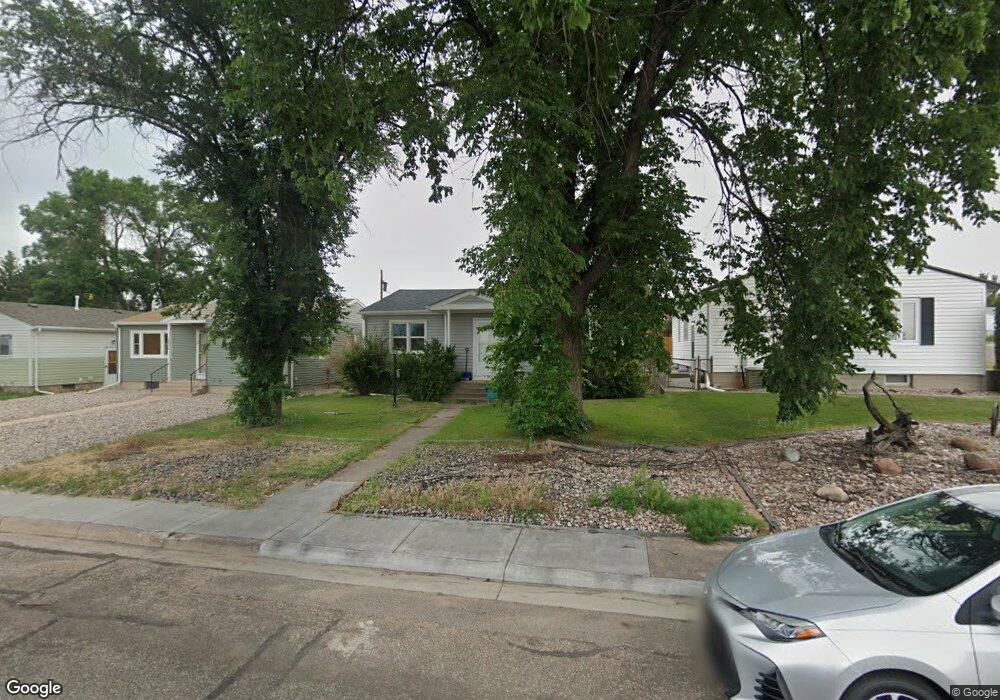
2620 E 8th St Cheyenne, WY 82001
Highlights
- Ranch Style House
- Eat-In Kitchen
- Patio
- Wood Flooring
- Storm Windows
- 3-minute walk to Lions City Park
About This Home
As of March 2017Lots of updates are what you will get with this impressive updated WRAP home. Some of the updates are kitchen cabinets, appliances, windows, new roof and much more. This home has a large detached garage, large yard, 2 main floor bedrooms and hardwood floors on the main floor. Interest rates of either 1 or 2 percent with no mortgage insurance. $2500.00 due at closing.
Last Buyer's Agent
Therese Jelinski
Peak Properties, LLC License #12838
Home Details
Home Type
- Single Family
Est. Annual Taxes
- $910
Year Built
- Built in 1956
Lot Details
- 5,808 Sq Ft Lot
- Back Yard Fenced
- Sprinkler System
Home Design
- Ranch Style House
- Composition Roof
- Vinyl Siding
Interior Spaces
- Dining Room
- Wood Flooring
- Basement
- Finished Basement Bathroom
- Storm Windows
- Eat-In Kitchen
Bedrooms and Bathrooms
- 3 Bedrooms
- 1 Bathroom
Parking
- 2 Car Detached Garage
- Garage Door Opener
Outdoor Features
- Patio
Utilities
- Forced Air Heating System
- Heating System Uses Natural Gas
- Cable TV Available
Community Details
- Fairway Add Subdivision
Ownership History
Purchase Details
Home Financials for this Owner
Home Financials are based on the most recent Mortgage that was taken out on this home.Purchase Details
Home Financials for this Owner
Home Financials are based on the most recent Mortgage that was taken out on this home.Purchase Details
Home Financials for this Owner
Home Financials are based on the most recent Mortgage that was taken out on this home.Purchase Details
Home Financials for this Owner
Home Financials are based on the most recent Mortgage that was taken out on this home.Similar Homes in Cheyenne, WY
Home Values in the Area
Average Home Value in this Area
Purchase History
| Date | Type | Sale Price | Title Company |
|---|---|---|---|
| Special Warranty Deed | -- | None Available | |
| Warranty Deed | -- | Summit Title Services | |
| Warranty Deed | -- | None Available | |
| Warranty Deed | -- | -- | |
| Interfamily Deed Transfer | -- | -- |
Mortgage History
| Date | Status | Loan Amount | Loan Type |
|---|---|---|---|
| Open | $178,550 | Purchase Money Mortgage | |
| Previous Owner | $121,118 | FHA | |
| Previous Owner | $112,000 | Unknown | |
| Previous Owner | $20,000 | Credit Line Revolving | |
| Previous Owner | $79,779 | FHA | |
| Closed | $4,250 | No Value Available |
Property History
| Date | Event | Price | Change | Sq Ft Price |
|---|---|---|---|---|
| 03/31/2017 03/31/17 | Sold | -- | -- | -- |
| 03/01/2017 03/01/17 | Pending | -- | -- | -- |
| 02/06/2017 02/06/17 | For Sale | $180,000 | +40.7% | $102 / Sq Ft |
| 07/28/2014 07/28/14 | Sold | -- | -- | -- |
| 06/06/2014 06/06/14 | Pending | -- | -- | -- |
| 12/18/2013 12/18/13 | For Sale | $127,900 | -- | $72 / Sq Ft |
Tax History Compared to Growth
Tax History
| Year | Tax Paid | Tax Assessment Tax Assessment Total Assessment is a certain percentage of the fair market value that is determined by local assessors to be the total taxable value of land and additions on the property. | Land | Improvement |
|---|---|---|---|---|
| 2025 | $1,573 | $17,341 | $3,404 | $13,937 |
| 2024 | $1,573 | $22,252 | $4,539 | $17,713 |
| 2023 | $1,527 | $21,598 | $4,539 | $17,059 |
| 2022 | $1,420 | $19,669 | $4,539 | $15,130 |
| 2021 | $1,259 | $17,403 | $4,539 | $12,864 |
| 2020 | $1,194 | $16,556 | $4,539 | $12,017 |
| 2019 | $1,097 | $15,192 | $4,539 | $10,653 |
| 2018 | $1,014 | $14,176 | $3,916 | $10,260 |
| 2017 | $982 | $13,602 | $2,871 | $10,731 |
| 2016 | $911 | $12,615 | $2,687 | $9,928 |
| 2015 | $858 | $11,875 | $2,687 | $9,188 |
| 2014 | $866 | $11,909 | $2,687 | $9,222 |
Agents Affiliated with this Home
-
Corey Rang

Seller's Agent in 2017
Corey Rang
Peak Properties, LLC
(307) 640-3148
165 Total Sales
-
T
Buyer's Agent in 2017
Therese Jelinski
Peak Properties, LLC
-
Desiree Hannabach

Seller's Agent in 2014
Desiree Hannabach
#1 Properties
(307) 287-1175
72 Total Sales
Map
Source: Cheyenne Board of REALTORS®
MLS Number: 66698
APN: 1-3623-0021-0009-1
- 1114 Hot Springs Ave
- 2510 E 11th St
- 2713 E 12th St
- 2503 E 12th St
- 2411 E 12th St
- 2219 E 11th St
- 3849 E Lincolnway
- 2201 E 11th St
- 1230 Rosebud Rd
- 2115 E 13th St
- 2407 E 16th St
- 2614 E 16th St
- 1517 Converse Ave
- 3106 Grier Blvd
- 3109 Forest Dr
- 1204 E 6th St
- 2974 Kelley Dr
- 2006 E 16th St
- 3228 Boxelder Dr
- 840 Stevens Dr
