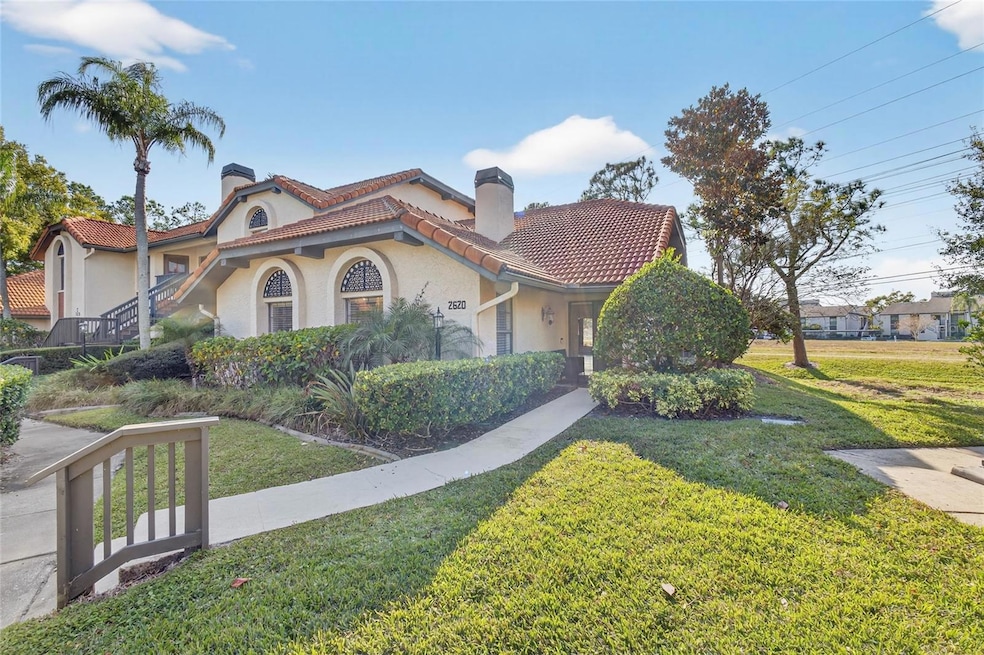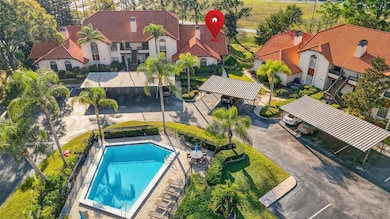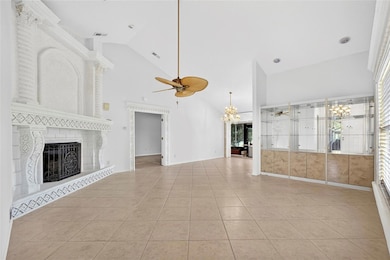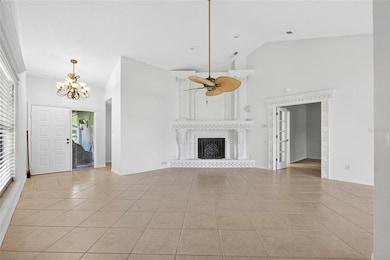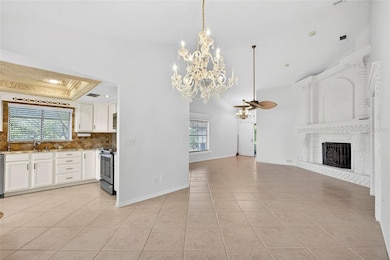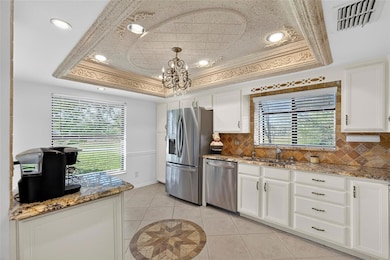2620 Enterprise Rd E Unit E14 Clearwater, FL 33759
Estimated payment $2,341/month
Highlights
- Popular Property
- Contemporary Architecture
- Cathedral Ceiling
- Open Floorplan
- Family Room with Fireplace
- 3-minute walk to Enterprise Dog Park
About This Home
Welcome to your beautiful new condo in the highly sought after Europa of Countryside community! Located in Clearwater, just a few miles from the beach, this 3-bedroom, 2 bath unit sits on the first floor positioned in one of Pinellas County’s highest elevations, where no flood insurance is required. As a desirable end unit in a maintenance-free neighborhood, all exterior and landscaping care along with water, TV, internet, sewer, trash, and insurance is handled by the association, allowing for effortless Florida living. The updated kitchen features granite countertops, attractive cabinetry, and stainless-steel appliances that are only a year old, and it opens to a bright bonus area or Florida
room overlooking the backyard. This flexible space is ideal for morning coffee, a quiet place to work or read, or additional room for entertaining. The spacious primary bedroom includes a spa-like bath with dual sinks, a walk-in shower, and a garden tub, and it offers direct access to the Florida room through sliding doors. Two additional bedrooms and a guest bath are thoughtfully placed at the front of the home for added privacy. Additional updates include fresh neutral paint and new carpet in the primary bedroom. Your assigned parking space is right outside the front door, and the sparkling community pool sits just across from the villa, adding even more convenience to this inviting
home. Europa is close to schools, Safety Harbor, Countryside Mall, St. Pete, the Duke Energy biking/ jogging trail, Enterprise Dog park, shopping, dining, Tampa International Airport, St. Petersburg, and the beautiful beaches. Call today to view this spectacular property!
Listing Agent
CENTURY 21 BILL NYE REALTY Brokerage Phone: 813-782-5506 License #3129770 Listed on: 11/24/2025

Co-Listing Agent
CENTURY 21 BILL NYE REALTY Brokerage Phone: 813-782-5506 License #3300305
Property Details
Home Type
- Condominium
Est. Annual Taxes
- $777
Year Built
- Built in 1984
Lot Details
- End Unit
- Southeast Facing Home
- Mature Landscaping
- Irrigation Equipment
- Landscaped with Trees
HOA Fees
- $603 Monthly HOA Fees
Home Design
- Contemporary Architecture
- Entry on the 1st floor
- Slab Foundation
- Tile Roof
- Concrete Siding
Interior Spaces
- 1,520 Sq Ft Home
- 1-Story Property
- Open Floorplan
- Built-In Features
- Crown Molding
- Cathedral Ceiling
- Ceiling Fan
- Decorative Fireplace
- Blinds
- Sliding Doors
- Family Room with Fireplace
- Great Room
- Sun or Florida Room
Kitchen
- Eat-In Kitchen
- Range
- Microwave
- Dishwasher
- Stone Countertops
- Disposal
Flooring
- Carpet
- Ceramic Tile
Bedrooms and Bathrooms
- 3 Bedrooms
- Split Bedroom Floorplan
- Walk-In Closet
- 2 Full Bathrooms
Laundry
- Laundry Room
- Dryer
- Washer
Parking
- 1 Carport Space
- Guest Parking
- Assigned Parking
Outdoor Features
- Covered Patio or Porch
Schools
- Leila G Davis Elementary School
- Safety Harbor Middle School
- Countryside High School
Utilities
- Central Air
- Heating Available
- Thermostat
Listing and Financial Details
- Visit Down Payment Resource Website
- Legal Lot and Block 0140 / 005
- Assessor Parcel Number 32-28-16-26390-005-0140
Community Details
Overview
- Association fees include pool
- Pbm/ Kelly Vickers Association, Phone Number (727) 866-3115
- Europa Of Countryside Condo Subdivision
Recreation
- Community Pool
Pet Policy
- Pets up to 25 lbs
- 2 Pets Allowed
Map
Property History
| Date | Event | Price | List to Sale | Price per Sq Ft |
|---|---|---|---|---|
| 01/12/2026 01/12/26 | Price Changed | $319,900 | -3.0% | $210 / Sq Ft |
| 11/24/2025 11/24/25 | For Sale | $329,900 | -- | $217 / Sq Ft |
Purchase History
| Date | Type | Sale Price | Title Company |
|---|---|---|---|
| Warranty Deed | $190,000 | Republic Land & Title Inc |
Source: Stellar MLS
MLS Number: TB8450998
APN: 32-28-16-26390-005-0140
- 2593 Countryside Blvd Unit 7203
- 2595 Countryside Blvd Unit 8106
- 2591 Countryside Blvd Unit 5308
- 2587 Countryside Blvd Unit 6107
- 2587 Countryside Blvd Unit 6207
- 2587 Countryside Blvd Unit 6204
- 2587 Countryside Blvd Unit 6304
- 2640 Cedar View Ct Unit 101c
- 2626 Cedar View Ct Unit 97A
- 2585 Countryside Blvd Unit 4302
- 2583 Countryside Blvd Unit 3307
- 2737 Enterprise Rd E Unit 111A
- 2737 Enterprise Rd E Unit 112
- 2737 Enterprise Rd E Unit 152
- 2745 Enterprise Rd E Unit 24
- 2440 Enterprise Rd Unit 2
- 2391 Sumatran Way Unit 69
- 2762 Haverhill Ct Unit 41D
- 2650 Countryside Blvd Unit F110
- 2650 Countryside Blvd Unit F209
- 2690 Enterprise Rd E
- 2631 Cypress Bend Dr
- 2587 Countryside Blvd Unit 6109
- 2585 Countryside Blvd Unit 4307
- 2579 Countryside Blvd Unit 1204
- 2737 Enterprise Rd E Unit 152
- 2581 Countryside Blvd Unit 2107
- 2650 Countryside Blvd Unit F303
- 2471 Sumatran Way Unit 51
- 2386 Sumatran Way Unit 44
- 2386 Sumatran Way Unit 14
- 25350 Us Highway 19 N
- 2679 Lakebreeze Ln S
- 2661 Sabal Springs Cir Unit 204
- 2682 Sabal Springs Cir Unit 204
- 2524 Alexander Place
- 2417 Persian Dr Unit 23
- 2417 Persian Dr Unit 41
- 2679 Sabal Springs Cir Unit 203
- 2771 Summerdale Dr Unit 1
