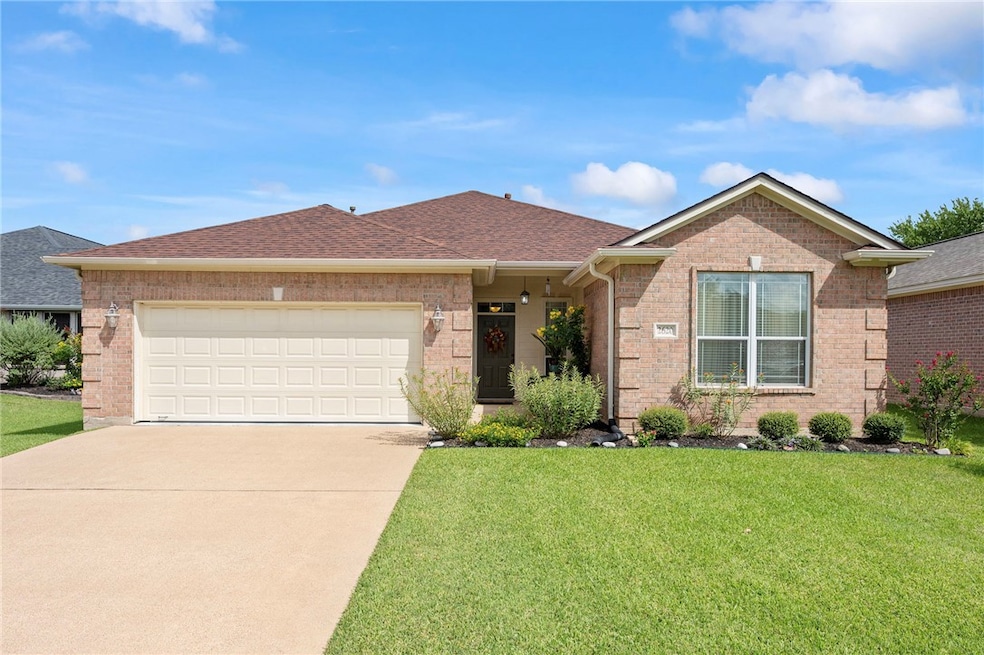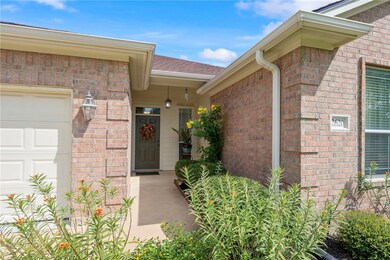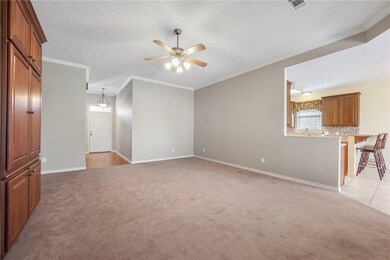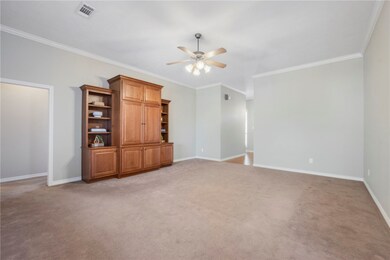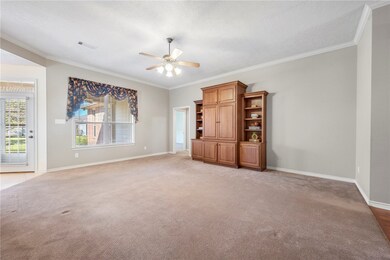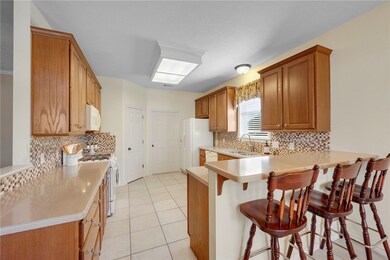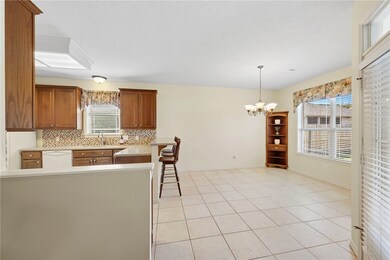2620 Lochinvar Ln Bryan, TX 77802
Briarcrest NeighborhoodEstimated payment $1,929/month
Highlights
- Active Adult
- High Ceiling
- Thermal Windows
- Traditional Architecture
- Solid Surface Countertops
- 2 Car Attached Garage
About This Home
Located in the age restricted (53+) Briarcrest Northwest community this wonderfully maintained home offers a great floor plan on a beautiful lot. Custom built, this single owner home offers three bedrooms, two full baths, a spacious family room, large dining area, light-filled kitchen & a separate study. The open concept plan has the family room, kitchen and dining area open to each other making it great for family gatherings and entertaining. The split-bedroom plan has the spacious primary suite at the back of the house. The primary bathroom offers a walk-in shower, two sinks, and two spacious closets. The secondary bedrooms are at the front of the house and offer large closets. The second full bathroom is directly accessible to the secondary bedrooms and offers a shower with a Jacuzzi tub. The spacious kitchen has been updated with solid surface counters and a beautiful backsplash. Kitchen appliances include a gas range, built-in microwave vent, dishwasher, garbage disposal and comes with the refrigerator. The utility room is off of the kitchen and offers extra storage, a sink and comes with the washer and dryer. The covered back patio overlooks the fully fenced, beautifully landscaped yard with a full irrigation system and a storage shed. The attached two car garage is spacious and offers a work bench area and extra storage space. Great location convenient to many local amenities!
Listing Agent
Keller Williams Realty Brazos Valley office License #0432833 Listed on: 11/11/2025

Home Details
Home Type
- Single Family
Est. Annual Taxes
- $1,557
Year Built
- Built in 2003
Lot Details
- 9,657 Sq Ft Lot
- Wood Fence
- Level Lot
- Sprinkler System
- Landscaped with Trees
HOA Fees
- $8 Monthly HOA Fees
Parking
- 2 Car Attached Garage
- Garage Door Opener
Home Design
- Traditional Architecture
- Brick Veneer
- Slab Foundation
- Shingle Roof
- Composition Roof
Interior Spaces
- 2,006 Sq Ft Home
- 1-Story Property
- High Ceiling
- Ceiling Fan
- Thermal Windows
- Window Treatments
Kitchen
- Gas Range
- Recirculated Exhaust Fan
- Microwave
- Dishwasher
- Solid Surface Countertops
Flooring
- Carpet
- Laminate
- Tile
Bedrooms and Bathrooms
- 3 Bedrooms
- 2 Full Bathrooms
- Soaking Tub
Laundry
- Dryer
- Washer
Home Security
- Home Security System
- Fire and Smoke Detector
Accessible Home Design
- Grab Bars
- Accessible Doors
Eco-Friendly Details
- Energy-Efficient Windows
- Energy-Efficient Insulation
- Ventilation
Utilities
- Central Heating and Cooling System
- Heating System Uses Gas
- Gas Water Heater
- High Speed Internet
Listing and Financial Details
- Legal Lot and Block 25 / 5
- Assessor Parcel Number 107324
Community Details
Overview
- Active Adult
- Association fees include common area maintenance
- Built by Joe Courtney Homes
- Briarcrest Northwest Subdivision
- On-Site Maintenance
Amenities
- Building Patio
- Community Storage Space
Map
Home Values in the Area
Average Home Value in this Area
Tax History
| Year | Tax Paid | Tax Assessment Tax Assessment Total Assessment is a certain percentage of the fair market value that is determined by local assessors to be the total taxable value of land and additions on the property. | Land | Improvement |
|---|---|---|---|---|
| 2025 | $1,557 | $314,764 | $41,850 | $272,914 |
| 2024 | $1,557 | $301,112 | -- | -- |
| 2023 | $1,557 | $273,738 | $0 | $0 |
| 2022 | $5,457 | $248,853 | $0 | $0 |
| 2021 | $5,331 | $226,230 | $35,000 | $191,230 |
| 2020 | $5,394 | $224,974 | $35,000 | $189,974 |
| 2019 | $5,503 | $224,150 | $35,000 | $189,150 |
| 2018 | $5,515 | $224,630 | $30,000 | $194,630 |
| 2017 | $5,045 | $204,670 | $30,000 | $174,670 |
| 2016 | $4,899 | $198,750 | $28,000 | $170,750 |
| 2015 | $3,173 | $193,730 | $28,000 | $165,730 |
| 2014 | $3,173 | $189,510 | $28,000 | $161,510 |
Property History
| Date | Event | Price | List to Sale | Price per Sq Ft |
|---|---|---|---|---|
| 11/11/2025 11/11/25 | For Sale | $339,900 | -- | $169 / Sq Ft |
Source: Bryan-College Station Regional Multiple Listing Service
MLS Number: 25011803
APN: 107324
- 2619 Trophy Dr
- 3121 Broadmoor Dr
- 3216 Peterson Way
- TBD Ella Ln
- 2014 Reagan Ct
- 2012 Reagan Ct
- 2903 Par Dr
- 2001 Reagan Ct
- 2010 Reagan Ct
- 3088 Peterson Cir
- 3081 Peterson Cir
- 3057 Peterson Cir
- 2500 Arbor Dr
- 2511 Arbor Dr
- 2513 Arbor Dr
- 2611 Rustling Oaks Dr
- 2432 Berger Dr
- 2807 & 2809 E Villa Maria Rd
- 2600 Arbor Dr
- 3002 Camelot Dr
- 2888 Nash St
- 2539 E Villa Maria Rd
- 2539 E Villa Maria Rd Unit B
- 2539 E Villa Maria Rd Unit 13D
- 2539 E Villa Maria Rd Unit 11c
- 2513 Arbor Dr
- 2611 Rustling Oaks Dr
- 1809 Richmond Ave
- 402 Emmett St
- 404 Emmett St
- 414 Emmett St
- 2230 Howell Ave
- 2410 Memorial Dr
- 412 Freeman Ave
- 2910 Town Square Ave Unit 2111
- 2910 Town Square Ave Unit 2608
- 2910 Town Square Ave Unit 2607
- 1326 Prairie Dr Unit 712
- 1326 Prairie Dr Unit 1211
- 1326 Prairie Dr Unit 522
