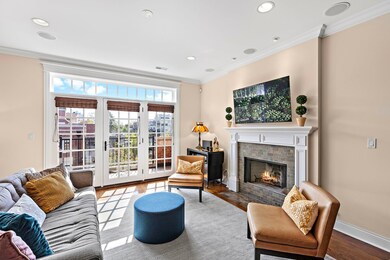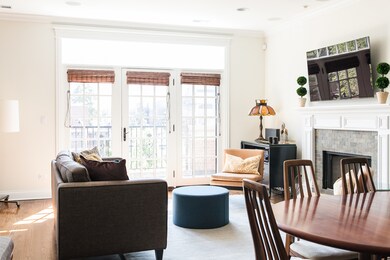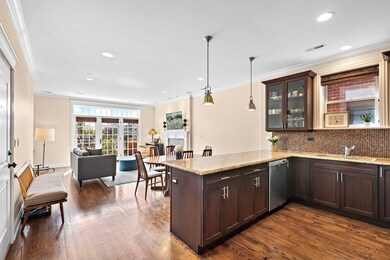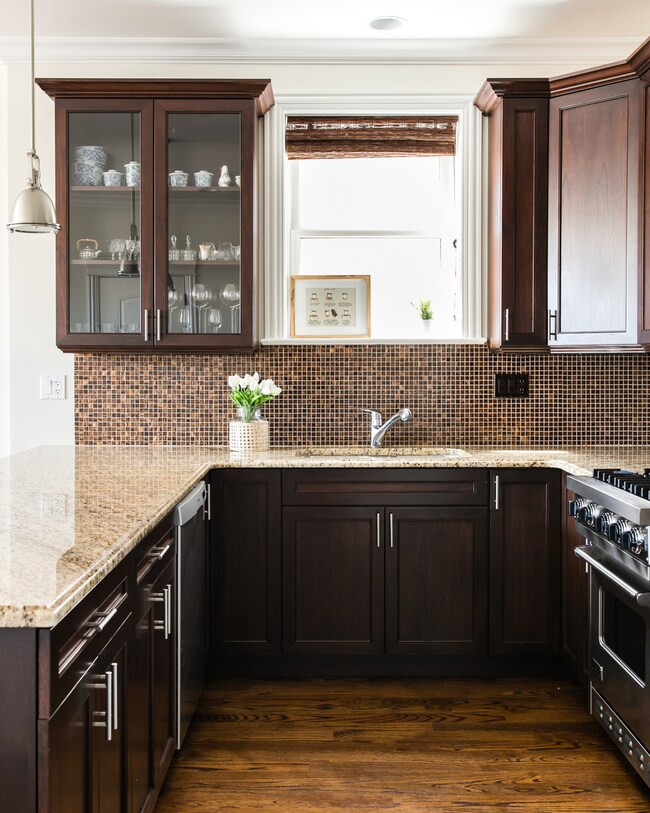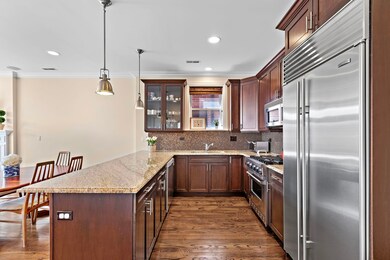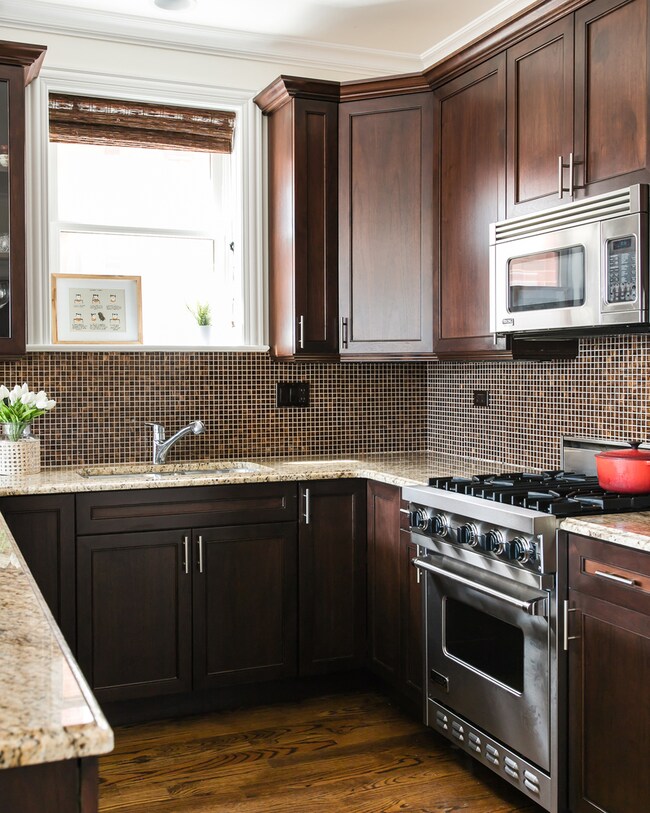
2620 N Racine Ave Unit 3S Chicago, IL 60614
West DePaul NeighborhoodEstimated Value: $673,215 - $737,000
Highlights
- Wood Flooring
- Steam Shower
- 1 Car Detached Garage
- Lincoln Park High School Rated A
- Balcony
- 2-minute walk to Supera Park
About This Home
As of August 2023Sold before print. This stunning 2-bedroom, 2-bathroom condo is situated on an extra wide lot in the heart of Chicago's desirable Lincoln Park neighborhood. With over 1,300 square feet of living space, this unit boasts soaring ceilings, beautiful hardwood floors, and an abundance of natural light. The spacious family room features a cozy gas fireplace and a wall of windows overlooking the tree-lined street below. The kitchen is outfitted with granite countertops and high end appliances such as Viking, Sub Zero, and Bosch. The primary bedroom suite is a peaceful oasis, with a large walk-in closet and a spa-like ensuite bathroom featuring a dual sink vanity, heated floors and steam shower. There are two private outdoor spaces exclusive to this unit. Current owners upgraded to Trex decking in the front and back patios and re-painted all trim work in the unit. Located just steps from Supera and Jonquil Park, Starbucks, Avli, the Fullerton El stop, and much more. This home offers the perfect blend of city living and neighborhood charm.
Last Agent to Sell the Property
Coldwell Banker Realty License #475122904 Listed on: 05/05/2023

Last Buyer's Agent
@properties Christie's International Real Estate License #475126431

Property Details
Home Type
- Condominium
Est. Annual Taxes
- $11,096
Year Built
- Built in 2007
Lot Details
- 6,229
HOA Fees
- $174 Monthly HOA Fees
Parking
- 1 Car Detached Garage
- Parking Included in Price
Home Design
- Brick Exterior Construction
Interior Spaces
- 1,350 Sq Ft Home
- 4-Story Property
- Ceiling Fan
- Living Room with Fireplace
- Wood Flooring
- Intercom
Kitchen
- Range
- Freezer
- Dishwasher
- Disposal
Bedrooms and Bathrooms
- 2 Bedrooms
- 2 Potential Bedrooms
- 2 Full Bathrooms
- Steam Shower
Laundry
- Dryer
- Washer
Outdoor Features
- Balcony
Utilities
- Forced Air Heating and Cooling System
- Heating System Uses Natural Gas
- Lake Michigan Water
Community Details
Overview
- Association fees include insurance, exterior maintenance, lawn care, scavenger
- 7 Units
- Association Phone (630) 999-9999
Pet Policy
- Dogs and Cats Allowed
Security
- Carbon Monoxide Detectors
Ownership History
Purchase Details
Home Financials for this Owner
Home Financials are based on the most recent Mortgage that was taken out on this home.Purchase Details
Home Financials for this Owner
Home Financials are based on the most recent Mortgage that was taken out on this home.Purchase Details
Similar Homes in Chicago, IL
Home Values in the Area
Average Home Value in this Area
Purchase History
| Date | Buyer | Sale Price | Title Company |
|---|---|---|---|
| Ruffner Emily | $630,000 | Burnet Title | |
| Cho Amy | $481,000 | None Available | |
| Hendricks Ethan | $565,000 | Multiple |
Mortgage History
| Date | Status | Borrower | Loan Amount |
|---|---|---|---|
| Open | Ruffner Emily | $504,000 | |
| Previous Owner | Cho Amy Y | $298,500 | |
| Previous Owner | Cho Amy | $360,750 |
Property History
| Date | Event | Price | Change | Sq Ft Price |
|---|---|---|---|---|
| 08/11/2023 08/11/23 | Sold | $630,000 | 0.0% | $467 / Sq Ft |
| 08/11/2023 08/11/23 | Pending | -- | -- | -- |
| 08/11/2023 08/11/23 | For Sale | $630,000 | -- | $467 / Sq Ft |
Tax History Compared to Growth
Tax History
| Year | Tax Paid | Tax Assessment Tax Assessment Total Assessment is a certain percentage of the fair market value that is determined by local assessors to be the total taxable value of land and additions on the property. | Land | Improvement |
|---|---|---|---|---|
| 2024 | $11,643 | $57,384 | $13,020 | $44,364 |
| 2023 | $11,350 | $55,184 | $10,500 | $44,684 |
| 2022 | $11,350 | $55,184 | $10,500 | $44,684 |
| 2021 | $11,097 | $55,182 | $10,499 | $44,683 |
| 2020 | $10,437 | $46,850 | $5,039 | $41,811 |
| 2019 | $10,216 | $50,849 | $5,039 | $45,810 |
| 2018 | $10,044 | $50,849 | $5,039 | $45,810 |
| 2017 | $10,354 | $48,099 | $4,479 | $43,620 |
| 2016 | $9,134 | $48,099 | $4,479 | $43,620 |
| 2015 | $8,814 | $48,099 | $4,479 | $43,620 |
| 2014 | $8,315 | $44,814 | $3,797 | $41,017 |
| 2013 | $8,242 | $47,946 | $3,797 | $44,149 |
Agents Affiliated with this Home
-
Dawn McKenna
D
Seller's Agent in 2023
Dawn McKenna
Coldwell Banker Realty
(312) 256-0028
10 in this area
255 Total Sales
-
Phyllis Stellato

Buyer's Agent in 2023
Phyllis Stellato
@ Properties
(312) 405-9305
1 in this area
52 Total Sales
Map
Source: Midwest Real Estate Data (MRED)
MLS Number: 11776356
APN: 14-29-310-055-1006
- 2629 N Magnolia Ave
- 2633 N Magnolia Ave
- 1201 W Wrightwood Ave Unit 22
- 2710 N Racine Ave
- 2718 N Racine Ave Unit 2
- 2718 N Racine Ave Unit 1
- 2718 N Racine Ave Unit 3
- 2714 N Magnolia Ave
- 1112 W Wrightwood Ave
- 2620 N Lakewood Ave
- 1223 W Draper St
- 1110 W Schubert Ave Unit 303
- 1302 W Wrightwood Ave Unit 1
- 1259 W Wrightwood Ave
- 1205 W Lill Ave Unit 1
- 2642 N Wayne Ave
- 2732 N Seminary Ave Unit 3
- 2700 N Wayne Ave Unit 2N
- 2742 N Kenmore Ave
- 1144 W Diversey Pkwy Unit 3
- 2620 N Racine Ave Unit 4
- 2620 N Racine Ave Unit 3S
- 2620 N Racine Ave Unit 3N
- 2620 N Racine Ave Unit 2S
- 2620 N Racine Ave Unit 2N
- 2620 N Racine Ave Unit 1S
- 2620 N Racine Ave Unit 1N
- 2620 N Racine Ave Unit PH
- 2622 N Racine Ave
- 2622 N Racine Ave Unit 3
- 2622 N Racine Ave Unit 2
- 2622 N Racine Ave Unit 1
- 2624 N Racine Ave
- 2614 N Racine Ave Unit 4
- 2614 N Racine Ave Unit 3N
- 2614 N Racine Ave Unit 2S
- 2614 N Racine Ave Unit 1S
- 2614 N Racine Ave Unit 1N
- 2614 N Racine Ave Unit 2602
- 2614 N Racine Ave Unit PH

