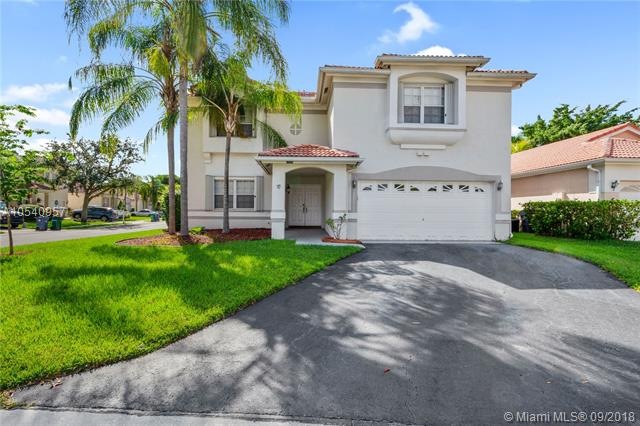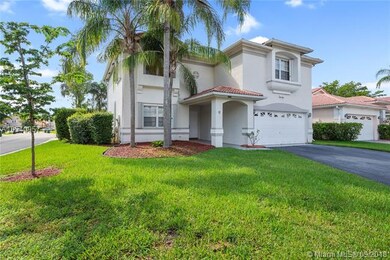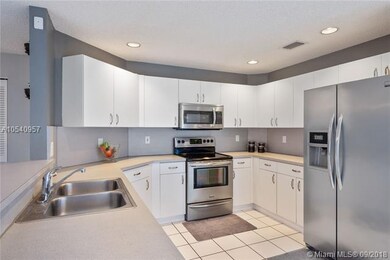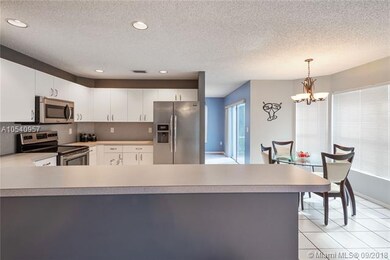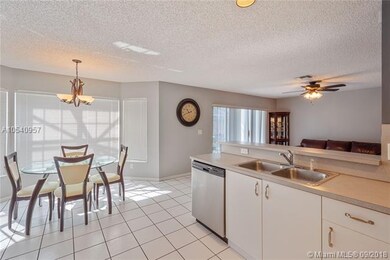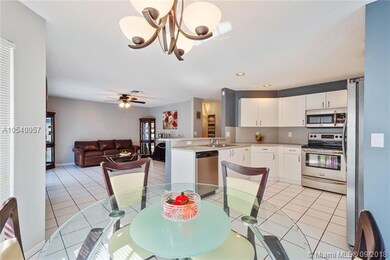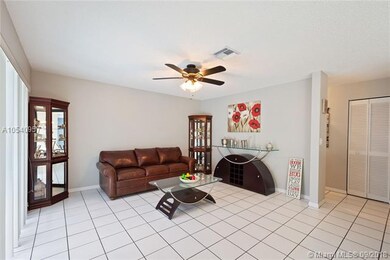
2620 NW 79th Ave Margate, FL 33063
Holiday Springs NeighborhoodHighlights
- Concrete Pool
- Roman Tub
- Corner Lot
- Sitting Area In Primary Bedroom
- Attic
- Pool View
About This Home
As of November 2018Perfect lay out on this two story pool home in Greens at Carolina, excellent for Entertaining! Your new home is over 2,700 SF under air with plenty of space for a family, and more closets than you can count. Spacious Master Suite with sitting area, two walk ins and two linen closets, double sinks, and a Roman tub/shower. All bedrooms are upstairs, great for privacy when you have guests. Dining, Living, and Eat in Kitchen all overlooking the pool/patio. Accordion shutters throughout. Come live the South Florida Lifestyle right next to Carolina Country Club, all while only paying a $75 HOA!
Last Agent to Sell the Property
Compass Florida, LLC License #3280200 Listed on: 09/25/2018

Last Buyer's Agent
Jane Kislin
Century 21 Richards Realty License #3270324
Home Details
Home Type
- Single Family
Est. Annual Taxes
- $4,704
Year Built
- Built in 1995
Lot Details
- 5,108 Sq Ft Lot
- Cul-De-Sac
- Northwest Facing Home
- Corner Lot
HOA Fees
- $75 Monthly HOA Fees
Parking
- 2 Car Attached Garage
- Automatic Garage Door Opener
- Driveway
- Open Parking
Home Design
- Barrel Roof Shape
- Concrete Block And Stucco Construction
Interior Spaces
- 2,737 Sq Ft Home
- 2-Story Property
- Ceiling Fan
- French Doors
- Family Room
- Formal Dining Room
- Pool Views
- Attic
Kitchen
- Eat-In Kitchen
- Electric Range
- <<microwave>>
- Dishwasher
- Disposal
Flooring
- Carpet
- Ceramic Tile
Bedrooms and Bathrooms
- 4 Bedrooms
- Sitting Area In Primary Bedroom
- Primary Bedroom Upstairs
- Walk-In Closet
- Dual Sinks
- Roman Tub
- Separate Shower in Primary Bathroom
Laundry
- Dryer
- Washer
Home Security
- Complete Accordion Shutters
- Fire and Smoke Detector
Pool
- Concrete Pool
- In Ground Pool
- Fence Around Pool
- Pool Equipment Stays
Outdoor Features
- Patio
Schools
- Margate Elementary School
- Margate Middle School
- Coral Springs High School
Utilities
- Central Heating and Cooling System
- Electric Water Heater
Community Details
- Holiday Springs Village S,Greens At Carolina Subdivision
- Mandatory home owners association
- Maintained Community
Listing and Financial Details
- Assessor Parcel Number 484123230410
Ownership History
Purchase Details
Home Financials for this Owner
Home Financials are based on the most recent Mortgage that was taken out on this home.Purchase Details
Home Financials for this Owner
Home Financials are based on the most recent Mortgage that was taken out on this home.Purchase Details
Home Financials for this Owner
Home Financials are based on the most recent Mortgage that was taken out on this home.Similar Homes in Margate, FL
Home Values in the Area
Average Home Value in this Area
Purchase History
| Date | Type | Sale Price | Title Company |
|---|---|---|---|
| Warranty Deed | $370,000 | Supreme Title & Escrow Inc | |
| Warranty Deed | $265,000 | Attorney | |
| Deed | $183,800 | -- |
Mortgage History
| Date | Status | Loan Amount | Loan Type |
|---|---|---|---|
| Open | $35,204 | FHA | |
| Open | $351,037 | FHA | |
| Previous Owner | $260,000 | New Conventional | |
| Previous Owner | $260,200 | FHA | |
| Previous Owner | $170,000 | Unknown | |
| Previous Owner | $173,800 | No Value Available |
Property History
| Date | Event | Price | Change | Sq Ft Price |
|---|---|---|---|---|
| 05/31/2025 05/31/25 | For Sale | $600,000 | +62.2% | $219 / Sq Ft |
| 11/20/2018 11/20/18 | Sold | $370,000 | -1.3% | $135 / Sq Ft |
| 10/31/2018 10/31/18 | Pending | -- | -- | -- |
| 09/18/2018 09/18/18 | For Sale | $374,900 | +41.5% | $137 / Sq Ft |
| 04/05/2013 04/05/13 | Sold | $265,000 | -1.8% | $110 / Sq Ft |
| 03/14/2013 03/14/13 | Pending | -- | -- | -- |
| 02/20/2013 02/20/13 | For Sale | $269,900 | -- | $112 / Sq Ft |
Tax History Compared to Growth
Tax History
| Year | Tax Paid | Tax Assessment Tax Assessment Total Assessment is a certain percentage of the fair market value that is determined by local assessors to be the total taxable value of land and additions on the property. | Land | Improvement |
|---|---|---|---|---|
| 2025 | $9,979 | $501,990 | -- | -- |
| 2024 | $9,796 | $487,850 | $51,080 | $422,570 |
| 2023 | $9,796 | $473,650 | $51,080 | $422,570 |
| 2022 | $8,398 | $365,260 | $0 | $0 |
| 2021 | $7,566 | $332,060 | $51,080 | $280,980 |
| 2020 | $7,679 | $337,740 | $51,080 | $286,660 |
| 2019 | $7,894 | $345,050 | $51,080 | $293,970 |
| 2018 | $5,049 | $268,200 | $0 | $0 |
| 2017 | $5,004 | $262,690 | $0 | $0 |
| 2016 | $4,923 | $257,290 | $0 | $0 |
| 2015 | $5,056 | $255,510 | $0 | $0 |
| 2014 | $5,085 | $253,490 | $0 | $0 |
| 2013 | -- | $211,530 | $45,940 | $165,590 |
Agents Affiliated with this Home
-
Dominic Anfuso

Seller's Agent in 2025
Dominic Anfuso
The Keyes Company
(954) 558-7662
1 in this area
48 Total Sales
-
Demitri De Varona

Seller's Agent in 2018
Demitri De Varona
Compass Florida, LLC
(954) 593-5825
1 in this area
20 Total Sales
-
J
Buyer's Agent in 2018
Jane Kislin
Century 21 Richards Realty
-
Steve Levin

Seller's Agent in 2013
Steve Levin
The Keyes Company
(754) 366-7507
5 in this area
118 Total Sales
-
E
Seller Co-Listing Agent in 2013
Elias Handsl
MMLS Assoc.-Inactive Member
Map
Source: MIAMI REALTORS® MLS
MLS Number: A10540957
APN: 48-41-23-23-0410
- 7793 Highlands Cir
- 2640 NW 80th Ave
- 3050 Holiday Springs Blvd Unit 207
- 3050 Holiday Springs Blvd Unit 111
- 3050 Holiday Springs Blvd Unit 308
- 3040 Holiday Springs Blvd Unit 307
- 7624 Pinewalk Dr S Unit 147
- 7602 Pinewalk Dr S Unit 154
- 7608 Pinewalk Dr S Unit 127
- 2401 Riverside Dr Unit 408B
- 2501 Riverside Dr Unit 3rd Floor
- 2501 Riverside Dr Unit 202A
- 2401 Riverside Dr Unit 514B
- 0 N Riverside Dr
- 8236 NW 24th St
- 8240 NW 24th St Unit 8240
- 7680 NW 23rd St
- 3100 Holiday Springs Blvd Unit 108
- 3060 Holiday Springs Blvd Unit 102
- 3090 Holiday Springs Blvd Unit 305
