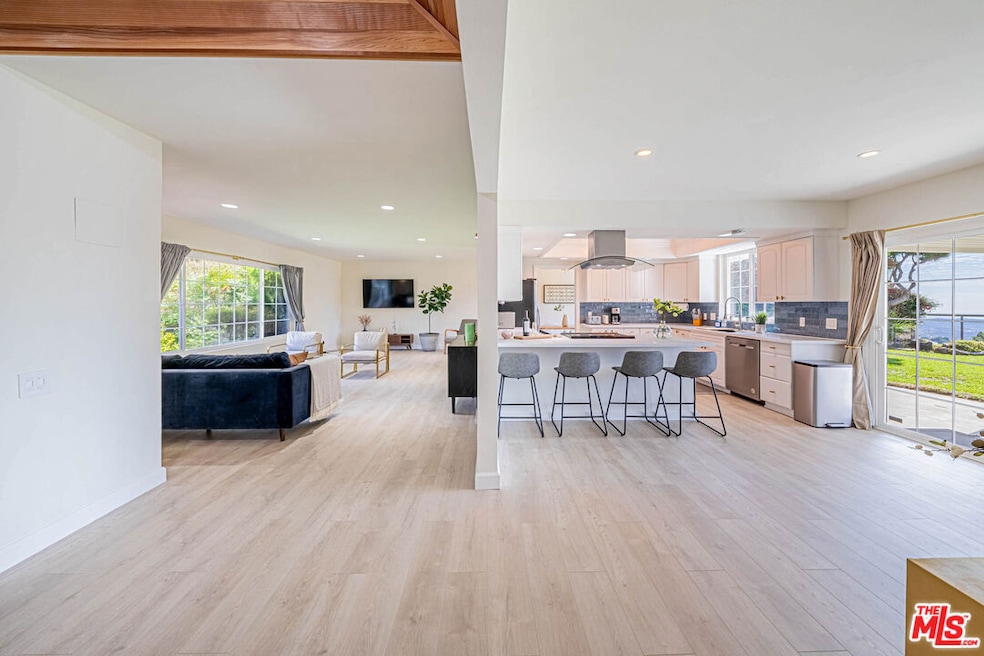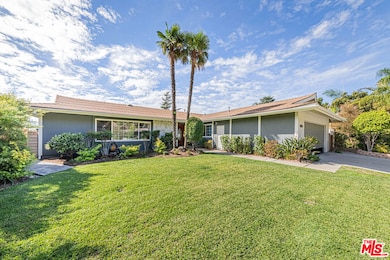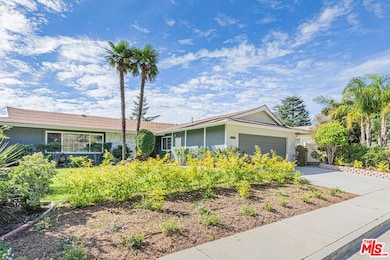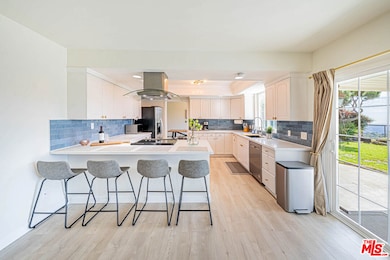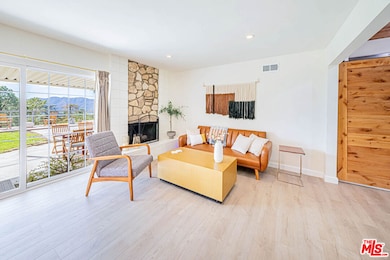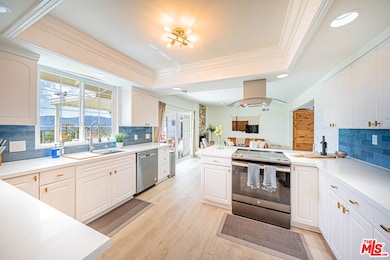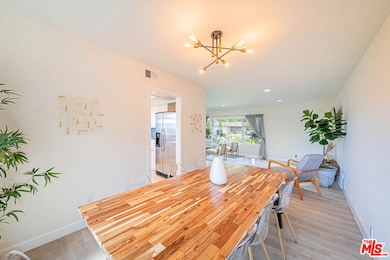2620 Sea Pine Ln La Crescenta, CA 91214
Highlights
- Ocean View
- Detached Guest House
- Primary Bedroom Suite
- Monte Vista Elementary School Rated A
- Greenhouse
- Deck
About This Home
RECENTLY remodeled fully furnished home, VIEWS! VIEWS! PRIME LOCATION IN PINE CREST! Tree house can be used for 4TH BEDROOM OR home office, Guest house. SENSATIONAL & BREATHTAKING VIEWS TO THE CITY OF LOS ANGELES, LOCATED ON A FLAT CUL-DE-SAC, ONLY ONE AT PINE CREST AREA. GRASSY BACK YARD WITH LARGE DECK AND PLAYHOUSE. WATERPROOF SPC 12 MM FLOOR. STUNNING BATHS AND KITCHEN. TOP-RATED AWARD-WINNING SCHOOLS! SPACIOUS LIVING ROOM WITH LARGE PICTURE WINDOW, OPEN DINING ROOM, FAMILY ROOM WITH FIREPLACE AND MASTER BEDROOM., PATIO WITH OVERHANG AND VIEWS TO THE VERDUGO MOUNTAINS. THIS IS THE VIEW & TOP UPGRADE HOME YOUR CLIENTS HAVE BEEN LOOKING FOR. Furnished rental, Short-Term lease !!!! $350 a day. Tesla EV charger available.
Home Details
Home Type
- Single Family
Est. Annual Taxes
- $11,755
Year Built
- Built in 1965 | Remodeled
Lot Details
- 0.25 Acre Lot
- Lot Dimensions are 66x154
- Cul-De-Sac
- South Facing Home
- Back and Front Yard
- Property is zoned LCR11L
Property Views
- Ocean
- Catalina
- Panoramic
- Skyline
- Woods
- Trees
- Canyon
- Mountain
- Hills
Home Design
- Garden Home
- Turnkey
- Brick Exterior Construction
- Combination Foundation
- Asphalt Roof
- Wood Siding
- Asphalt
Interior Spaces
- 2,190 Sq Ft Home
- 1-Story Property
- Furnished
- Built-In Features
- Crown Molding
- High Ceiling
- Skylights in Kitchen
- Recessed Lighting
- Custom Window Coverings
- Blinds
- Garden Windows
- Window Screens
- Family Room with Fireplace
- Dining Area
- Storage
- Laminate Flooring
Kitchen
- Breakfast Area or Nook
- Open to Family Room
- Breakfast Bar
- Electric Oven
- Electric Cooktop
- Microwave
- Dishwasher
- Quartz Countertops
Bedrooms and Bathrooms
- 4 Bedrooms
- Primary Bedroom Suite
- Remodeled Bathroom
- 2 Full Bathrooms
- Bidet
- Bathtub with Shower
Laundry
- Laundry in Garage
- Dryer
Home Security
- Carbon Monoxide Detectors
- Fire and Smoke Detector
Parking
- 2 Car Attached Garage
- Attached Carport
Outdoor Features
- Deck
- Enclosed Patio or Porch
- Greenhouse
Additional Homes
- Detached Guest House
Utilities
- Air Conditioning
- Central Heating
- Vented Exhaust Fan
- Property is located within a water district
- Central Water Heater
Listing and Financial Details
- Security Deposit $10,000
- Tenant pays for gas, insurance, electricity, cable TV, air cond/heat maint
- Rent includes gardener, trash collection
- Month-to-Month Lease Term
- Negotiable Lease Term
- Assessor Parcel Number 5867-016-048
Community Details
Overview
- Hdy Solutions Inc Association
- Electric Vehicle Charging Station
Pet Policy
- Call for details about the types of pets allowed
- Pet Deposit $500
Map
Source: The MLS
MLS Number: 25591233
APN: 5867-016-048
- 2803 Willowhaven Dr
- 2829 Willowhaven Dr
- 2861 Markridge Rd
- 2409 Olive Ave
- 2423 Rockdell St
- 3011 Frances Ave
- 3015 Henrietta Ave
- 3058 Cloudcrest Rd
- 3117 Harmony Place
- 3129 Orange Ave
- 2939 Santa Carlotta St
- 2702 Orange Ave
- 2224 Maurice Ave
- 2747 El Caminito
- 4827 Pennsylvania Ave
- 5447 Rock Castle Dr
- 2815 2819 Sycamore
- 3135 Los Olivos Ln
- 2430 Orange Ave
- 4738 New York Ave
- 3117 Harmony Place
- 3117 Harmony Place Unit Main
- 3117 Harmony Place Unit ADU
- 2221 Phyllis St
- 3232 Brookhill St
- 3061 Stevens St
- 3317 Paraiso Way
- 2308 Henrietta Ave
- 3330 Paraiso Way
- 3123 Foothill Blvd Unit 21
- 4530 Ramsdell Ave
- 4627 La Crescenta Ave
- 4625 La Crescenta Ave Unit A
- 3250 Fairesta St
- 4736 Rosemont Ave
- 5249 Escalante Dr
- 2755 Sanborn Ave
- 3547 Henrietta Ave
- 2725 Foothill Blvd
- 2751 Mary St
