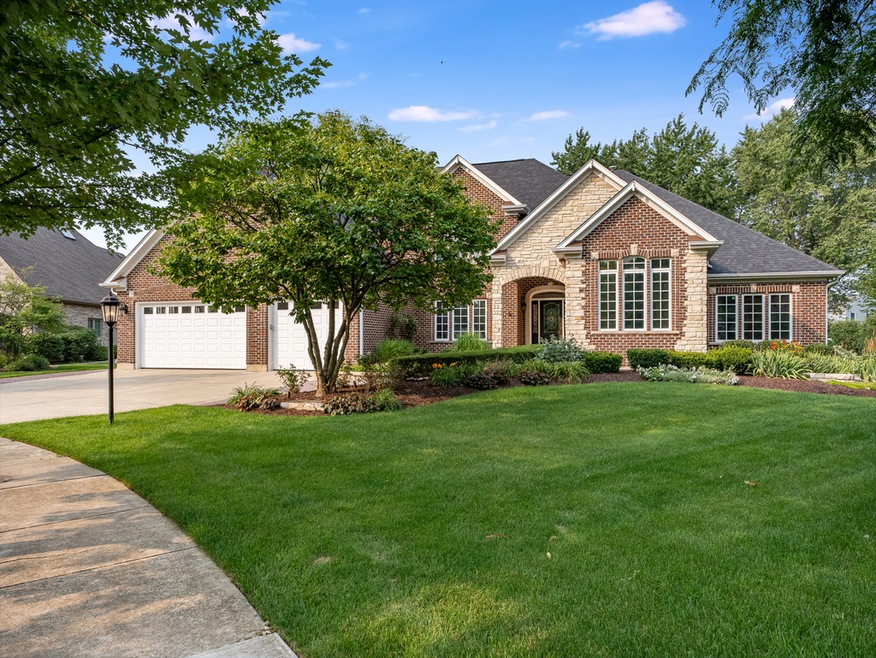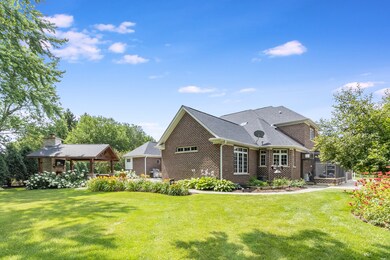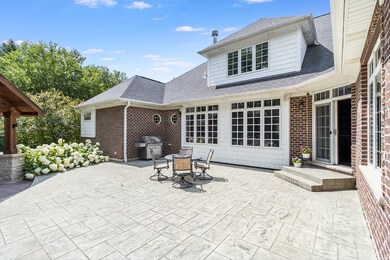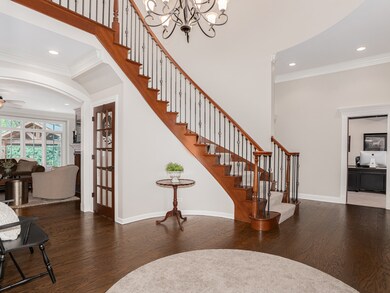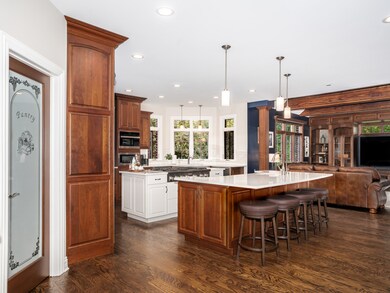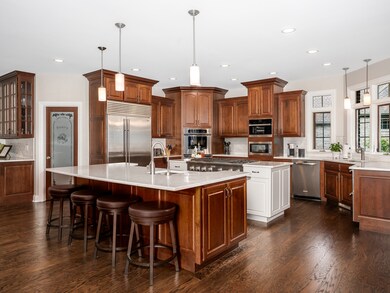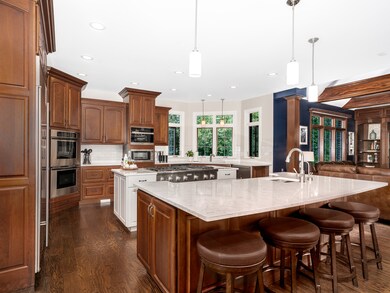
2620 Sutton Cir Naperville, IL 60564
Brook Crossing NeighborhoodHighlights
- Recreation Room
- Home Office
- Entrance Foyer
- Robert Clow Elementary School Rated A+
- 3 Car Attached Garage
- Central Air
About This Home
As of February 2024Welcome to 2620 Sutton Circle in beautiful Naperville, Illinois. This stunning single-family home is situated in a highly sought-after neighborhood and offers the perfect blend of elegance, comfort, and functionality. As you approach 2620 Sutton, you'll immediately notice the well-manicured front yard and captivating curb appeal. Stepping inside, you'll be greeted by a spacious and inviting foyer that sets the tone for the rest of the home. The open concept design allows for a seamless flow between the living room, dining area, and kitchen, making it ideal for both family living and entertaining guests. The gourmet kitchen is a chef's dream, featuring high-end appliances, quartz countertops, ample storage space, and 2 large center islands The adjoining dining area offers plenty of room to entertain The main level also boasts almost 2 of everything! A cozy family room with a fireplace, perfect for relaxing on chilly evenings, as well as a 2 studies or home offices, providing quiet and productive workspaces. Additionally, there is a 1st floor luxurious master suite featuring a walk in closet and beautiful oversized bathroom with heated floors. Upstairs, you'll find 3 spacious bedrooms, each thoughtfully designed with comfort in mind. The bedrooms offer ample space for family members or guests and share access to a well-appointed full bathrooms with extra loft space upstairs. Stepping outside, you'll be delighted by the meticulously maintained backyard oasis. The spacious hardscaped patio is ideal for outdoor dining or lounging. Enjoy a fire under the beautiful pergola as you look out to this outdoor retreat. Fully finished basement with TONS of storage!! Added bonus of a heated garage for our cold months! Located in the highly acclaimed 204 school district, this home is within close proximity to parks, shopping centers, restaurants, and major transportation routes, providing convenience at your doorstep. Don't miss the opportunity to make 2620 Sutton Circle your new home. Schedule a showing today and experience the luxury and comfort that this property has to offer. See the listings attached feature sheet for additional details.
Last Agent to Sell the Property
Jameson Sotheby's International Realty License #475178918 Listed on: 10/06/2023

Home Details
Home Type
- Single Family
Est. Annual Taxes
- $23,700
Year Built
- Built in 2002
Lot Details
- Lot Dimensions are 200x200
HOA Fees
- $125 Monthly HOA Fees
Parking
- 3 Car Attached Garage
- Parking Space is Owned
Home Design
- Brick Exterior Construction
Interior Spaces
- 4,670 Sq Ft Home
- 2-Story Property
- Entrance Foyer
- Home Office
- Recreation Room
Bedrooms and Bathrooms
- 4 Bedrooms
- 5 Potential Bedrooms
Partially Finished Basement
- Basement Fills Entire Space Under The House
- Finished Basement Bathroom
Schools
- Clow Elementary School
- Gregory Middle School
- Neuqua Valley High School
Utilities
- Central Air
- Heating System Uses Natural Gas
Community Details
- Jeff Hoover Association, Phone Number (630) 605-8218
- Property managed by Sutton Place HOA
Listing and Financial Details
- Homeowner Tax Exemptions
Ownership History
Purchase Details
Home Financials for this Owner
Home Financials are based on the most recent Mortgage that was taken out on this home.Purchase Details
Purchase Details
Home Financials for this Owner
Home Financials are based on the most recent Mortgage that was taken out on this home.Purchase Details
Purchase Details
Home Financials for this Owner
Home Financials are based on the most recent Mortgage that was taken out on this home.Purchase Details
Home Financials for this Owner
Home Financials are based on the most recent Mortgage that was taken out on this home.Similar Homes in Naperville, IL
Home Values in the Area
Average Home Value in this Area
Purchase History
| Date | Type | Sale Price | Title Company |
|---|---|---|---|
| Warranty Deed | $1,275,000 | First American Title | |
| Deed | -- | None Listed On Document | |
| Deed | -- | None Listed On Document | |
| Deed | $840,000 | Greater Illinois Title Co | |
| Quit Claim Deed | -- | -- | |
| Deed | -- | Cti Search | |
| Deed | $165,000 | Chicago Title Insurance Co |
Mortgage History
| Date | Status | Loan Amount | Loan Type |
|---|---|---|---|
| Previous Owner | $565,000 | Stand Alone Refi Refinance Of Original Loan | |
| Previous Owner | $610,000 | Adjustable Rate Mortgage/ARM | |
| Previous Owner | $200,000 | Credit Line Revolving | |
| Previous Owner | $112,500 | Purchase Money Mortgage | |
| Previous Owner | $750,000 | Unknown | |
| Previous Owner | $700,000 | Stand Alone First | |
| Previous Owner | $1,304,000 | Construction |
Property History
| Date | Event | Price | Change | Sq Ft Price |
|---|---|---|---|---|
| 02/29/2024 02/29/24 | Sold | $1,275,000 | -1.9% | $273 / Sq Ft |
| 02/29/2024 02/29/24 | Pending | -- | -- | -- |
| 02/29/2024 02/29/24 | For Sale | $1,300,000 | +54.8% | $278 / Sq Ft |
| 05/09/2014 05/09/14 | Sold | $840,000 | -6.6% | $172 / Sq Ft |
| 02/25/2014 02/25/14 | Pending | -- | -- | -- |
| 10/09/2013 10/09/13 | Price Changed | $899,000 | -4.3% | $185 / Sq Ft |
| 03/16/2013 03/16/13 | For Sale | $939,000 | -- | $193 / Sq Ft |
Tax History Compared to Growth
Tax History
| Year | Tax Paid | Tax Assessment Tax Assessment Total Assessment is a certain percentage of the fair market value that is determined by local assessors to be the total taxable value of land and additions on the property. | Land | Improvement |
|---|---|---|---|---|
| 2023 | $29,064 | $399,060 | $60,850 | $338,210 |
| 2022 | $23,700 | $333,114 | $57,564 | $275,550 |
| 2021 | $22,672 | $317,252 | $54,823 | $262,429 |
| 2020 | $22,248 | $312,225 | $53,954 | $258,271 |
| 2019 | $21,522 | $303,425 | $52,433 | $250,992 |
| 2018 | $22,924 | $316,847 | $51,279 | $265,568 |
| 2017 | $22,576 | $308,667 | $49,955 | $258,712 |
| 2016 | $22,536 | $302,023 | $48,880 | $253,143 |
| 2015 | $24,463 | $285,574 | $47,000 | $238,574 |
| 2014 | $24,463 | $303,386 | $47,000 | $256,386 |
| 2013 | $24,463 | $303,386 | $47,000 | $256,386 |
Agents Affiliated with this Home
-
Kimberly Marino

Seller's Agent in 2024
Kimberly Marino
Jameson Sotheby's International Realty
(630) 732-1299
3 in this area
135 Total Sales
-
Sairavi Suribhotla

Buyer's Agent in 2024
Sairavi Suribhotla
Keller Williams Infinity
(513) 349-7284
1 in this area
398 Total Sales
-
raj potluri

Buyer Co-Listing Agent in 2024
raj potluri
Keller Williams Infinity
(732) 501-8040
1 in this area
253 Total Sales
-
Gary Leavenworth

Seller's Agent in 2014
Gary Leavenworth
Coldwell Banker Realty
(630) 885-1565
2 in this area
167 Total Sales
-
P
Seller Co-Listing Agent in 2014
Pamela Leavenworth
Coldwell Banker Residential
-
R
Buyer's Agent in 2014
Richard Brzezinski
Baird & Warner
Map
Source: Midwest Real Estate Data (MRED)
MLS Number: 11902909
APN: 07-01-02-302-028
- 1716 Tamahawk Ln
- 2949 Brossman St
- 2412 Sharon Ct
- 2939 Beth Ln
- 1316 Fireside Ct
- 2311 Leverenz Rd
- 2724 Bluewater Cir Unit 2
- 1329 Neskola Ct
- 2503 Skylane Dr
- 1779 Frost Ln
- 2203 Fox Boro Ln
- 2207 Stowe Cir
- 2616 Gateshead Dr
- 2741 Gateshead Dr
- 1407 Keats Ave
- 1208 Thackery Ct
- 2577 Warm Springs Ln
- 2224 Flambeau Dr
- 2936 Stonewater Dr Unit 141
- 1123 Thackery Ln
