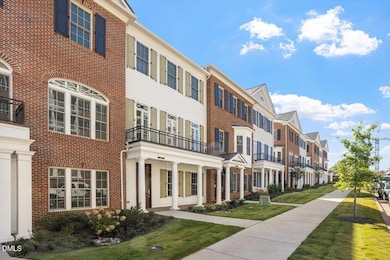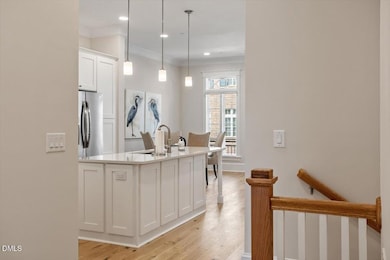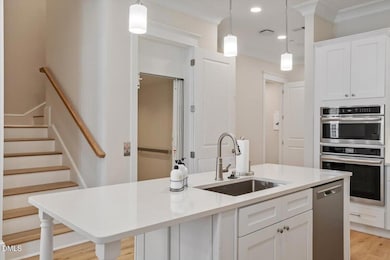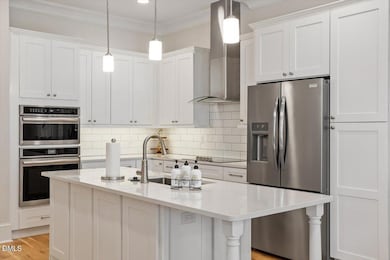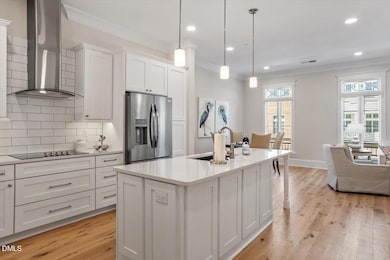
2620 Tidwell St Raleigh, NC 27608
Sunset Hills NeighborhoodEstimated payment $9,468/month
Highlights
- New Construction
- The property is located in a historic district
- Open Floorplan
- Root Elementary School Rated A
- Two Primary Bedrooms
- Colonial Architecture
About This Home
Life inside Budleigh East is about refinement that feels effortless—morning walks under hundred-year-old oaks, evenings on the terrace as the city hums quietly beyond. Welcome to 2620 Tidwell Street, a move-in-ready home in The Terraces at Budleigh East, Raleigh's newest limited-edition address of only nine residences. With roughly 3,780 sq ft including 440 sq ft of outdoor living space, this Dorset-plan townhome combines timeless craftsmanship with forward-thinking design. Every bedroom is ensuite, including a main-level suite ideal for guests or home office use. The private elevator links all three levels—from the open-concept kitchen and gathering space to the third-floor retreat, where a covered balcony with wet bar sets the stage for slow mornings or lively nights. Smart sustainability is built in: WaterSense plumbing fixtures, low-flow systems, low-VOC insulation, and ICAT recessed lighting ensure quiet efficiency. A backup generator, irrigation system, and 2-car garage add rare peace of mind in luxury living. Inside, curated finishes, custom cabinetry, and wide-plank flooring echo the character of Hayes Barton's historic homes while embracing a contemporary, low-maintenance lifestyle. Here, you're minutes from Five Points, the Village District, and Downtown Raleigh, surrounded by restaurants, galleries, and parks yet buffered by the charm of an established neighborhood. Budleigh East was envisioned for those who value both heritage and progress—a place where energy efficiency meets architectural grace, and every detail serves a more intentional way of living.
Townhouse Details
Home Type
- Townhome
Est. Annual Taxes
- $3,371
Year Built
- Built in 2025 | New Construction
Lot Details
- 2,047 Sq Ft Lot
- Lot Dimensions are 39x68x39x85
- No Units Located Below
- No Unit Above or Below
- Two or More Common Walls
- West Facing Home
- Private Entrance
- Landscaped
- Rectangular Lot
- Open Lot
- Irrigation Equipment
- Front Yard Sprinklers
- Grass Covered Lot
HOA Fees
- $500 Monthly HOA Fees
Parking
- 2 Car Attached Garage
- Common or Shared Parking
- Alley Access
- Lighted Parking
- Rear-Facing Garage
- Side by Side Parking
- Garage Door Opener
- Additional Parking
- On-Street Parking
- 2 Open Parking Spaces
- Off-Street Parking
- Off-Site Parking
Home Design
- Home is estimated to be completed on 10/9/25
- Colonial Architecture
- Traditional Architecture
- Williamsburg Architecture
- Entry on the 1st floor
- Brick Veneer
- Concrete Foundation
- Slab Foundation
- Frame Construction
- Spray Foam Insulation
- Low VOC Insulation
- Batts Insulation
- Foam Insulation
- Architectural Shingle Roof
- Membrane Roofing
- Aluminum Roof
- Cement Siding
- ICAT Recessed Lighting
- HardiePlank Type
Interior Spaces
- 2,753 Sq Ft Home
- 3-Story Property
- Elevator
- Open Floorplan
- Wet Bar
- Wired For Data
- Built-In Features
- Crown Molding
- Smooth Ceilings
- High Ceiling
- Ceiling Fan
- Recessed Lighting
- Double Pane Windows
- Shutters
- Blinds
- Bay Window
- Wood Frame Window
- Entrance Foyer
- Combination Dining and Living Room
- Storage
- Neighborhood Views
Kitchen
- Eat-In Kitchen
- Breakfast Bar
- Built-In Self-Cleaning Convection Oven
- Built-In Electric Oven
- Built-In Electric Range
- Range Hood
- Microwave
- ENERGY STAR Qualified Refrigerator
- Freezer
- Ice Maker
- ENERGY STAR Qualified Dishwasher
- Stainless Steel Appliances
- Kitchen Island
- Quartz Countertops
- Disposal
Flooring
- Wood
- Carpet
- Tile
Bedrooms and Bathrooms
- 3 Bedrooms
- Primary Bedroom on Main
- Primary bedroom located on second floor
- Double Master Bedroom
- Dual Closets
- Walk-In Closet
- In-Law or Guest Suite
- Double Vanity
- Low Flow Plumbing Fixtures
- Private Water Closet
- Separate Shower in Primary Bathroom
- Soaking Tub
- Bathtub with Shower
- Separate Shower
Laundry
- Laundry Room
- Laundry on upper level
- ENERGY STAR Qualified Dryer
- Dryer
- Washer
Home Security
Outdoor Features
- Balcony
- Courtyard
- Deck
- Covered Patio or Porch
- Outdoor Kitchen
- Terrace
- Exterior Lighting
- Rain Gutters
Schools
- Root Elementary School
- Oberlin Middle School
- Broughton High School
Utilities
- Zoned Heating and Cooling
- Heat Pump System
- Vented Exhaust Fan
- Underground Utilities
- Power Generator
- Electric Water Heater
- High Speed Internet
- Cable TV Available
Additional Features
- Standby Generator
- Watersense Fixture
- The property is located in a historic district
- Grass Field
Listing and Financial Details
- Home warranty included in the sale of the property
- Assessor Parcel Number 1705.17-20-4518
Community Details
Overview
- $1,000 One-Time Secondary Association Fee
- Association fees include insurance, ground maintenance, maintenance structure, road maintenance, snow removal, storm water maintenance
- York Properties Association, Phone Number (919) 821-1350
- One Time Reserve Funding Association
- The Terraces At Budleigh Esast Condos
- Built by Williams Realty & Building Co.
- Budleigh East Subdivision, 2600 Tidwell St Floorplan
- Maintained Community
- Community Parking
Amenities
- Restaurant
- Trash Chute
Recreation
- Park
- Snow Removal
Security
- Resident Manager or Management On Site
- Carbon Monoxide Detectors
- Fire and Smoke Detector
- Fire Sprinkler System
Matterport 3D Tour
Map
Home Values in the Area
Average Home Value in this Area
Property History
| Date | Event | Price | List to Sale | Price per Sq Ft |
|---|---|---|---|---|
| 10/15/2025 10/15/25 | For Sale | $1,645,000 | -- | $598 / Sq Ft |
About the Listing Agent

Our clients will tell you that Monarch Realty Co. is among the most dynamic teams they’ve ever brought on, but it’s not for the reasons you might think. Is it because we break quarterly sales records? (No, but we do.) Is it because we also have residential, commercial, and development experience? (No, but we do.) Any broker can list and sell, but we bring a wealth of services, knowledge, and experience that few other brokers can offer you: experience as marketers, interior designers, historic
Jason's Other Listings
Source: Doorify MLS
MLS Number: 10127229
- 2622 Tidwell St
- 2612 Tidwell St
- 2651 Marchmont St
- 2631 Marchmont St
- 2623 Marchmont St
- 2650 Marchmont St
- 2610 Marchmont St
- 2619 Birney Park Cir
- 2606 Marchmont St Unit 106
- 2606 Marchmont St Unit 206
- 2400 Fairview Rd
- 2909 Montpelier Ct
- 1713 Oberlin Rd
- 2525 Glenwood Ave
- 2900 Glenanneve Place
- 2211 Breeze Rd
- 2644 Davis St
- 2658 Davis St
- 2803 Wayland Dr
- 2721 Cartier Dr
- 2702 Cartier Dr
- 2824 Wayland Dr
- 1017 Vance St
- 1331 Chester Rd
- 307 Perry St
- 1009 Wade Ave
- 1300 St Marys Unit 503
- 1422 Scales St Unit C
- 519-523 Wade Ave
- 1021 Brighthurst Dr Unit 307
- 1037 St Marys St Unit 1037
- 849 Bryan St Unit K4
- 805 Graham St
- 3021 Medlin Dr Unit E
- 707 Daniels St Unit A
- 1221 Westview Ln Unit 301
- 700 Bishops Park Dr Unit 102
- 623 Daniels St Unit A
- 615 Daniels St Unit 314
- 929 St Marys St

