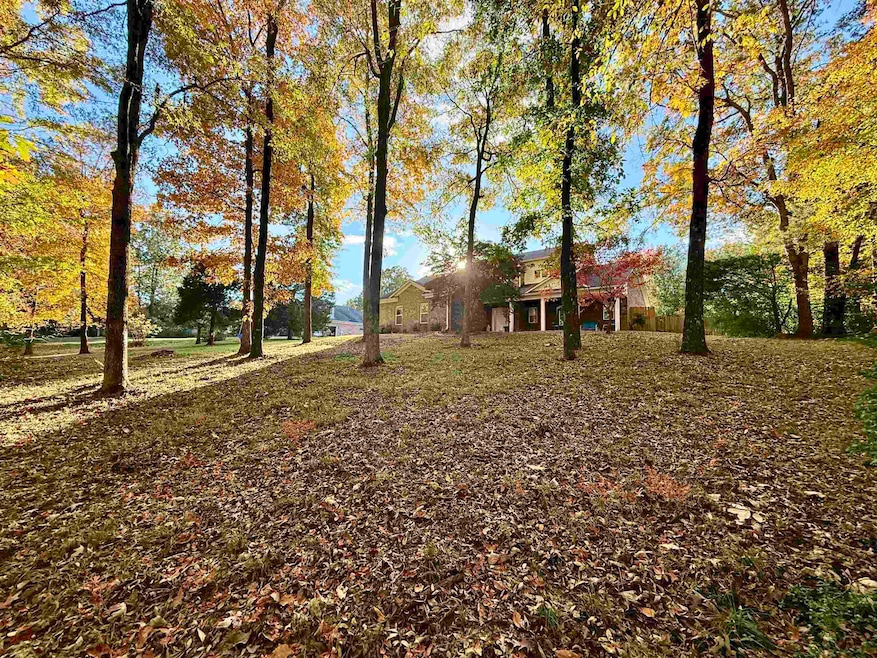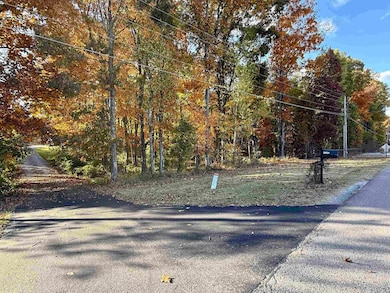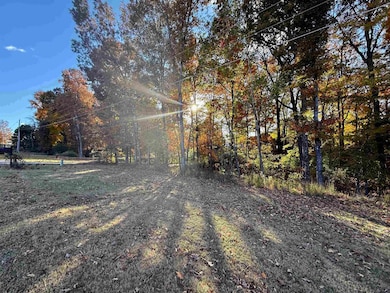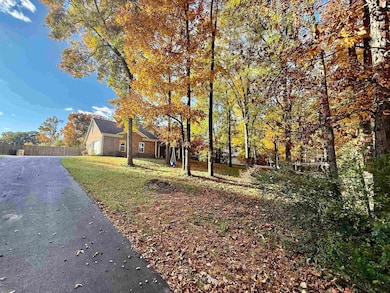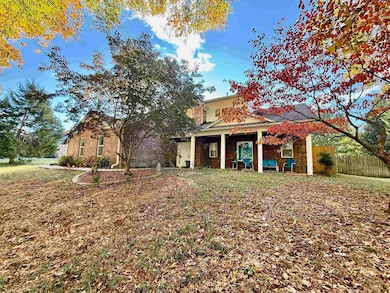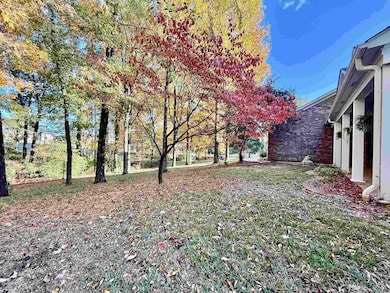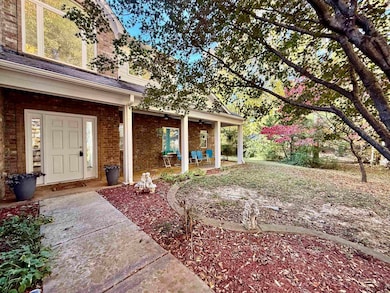2620 Tomlin Rd Somerville, TN 38068
Estimated payment $2,269/month
Highlights
- Updated Kitchen
- Wooded Lot
- Main Floor Primary Bedroom
- Deck
- Traditional Architecture
- Attic
About This Home
Seller incentive with acceptable offer! Located at East Oakland / West Somerville Line. Spacious 3BR (+BNS RM, Office & Craft RM)/2.5BA home w/fresh paint and thoughtful upgrades inside and out. Roof (2018), new upstairs HVAC, and brand-new gas water heater. Kitchen features new gas stove, breakfast bar, nook, and stained cabinetry. Custom bamboo desk under the stairs. Great room boasts cedar mantel, gas fireplace and built-in. Stained scored concrete floors. Primary suite includes high countertops, soaker tub, separate shower, and walk-in closet. Laundry room with built-in ironing board. Upstairs offers 2 bedrooms, full bath, bonus room with built in seat and closets plus attic storage, office, craft room. Walk-out balcony w/iron rod banister. Oversized insulated garage w/cabinetry and storage room. Covered and open patios. Level backyard with french drains. Natural gas. Foamed exterior walls and insulated windows. Custom wood staircase banister in the 2-story entryway. So much charm.
Home Details
Home Type
- Single Family
Est. Annual Taxes
- $939
Year Built
- Built in 2004
Lot Details
- 1.01 Acre Lot
- Landscaped
- Sprinklers on Timer
- Wooded Lot
- Few Trees
Home Design
- Traditional Architecture
- Slab Foundation
- Composition Shingle Roof
Interior Spaces
- 2,600-2,799 Sq Ft Home
- 2,646 Sq Ft Home
- 2-Story Property
- Smooth Ceilings
- Ceiling height of 9 feet or more
- Ceiling Fan
- Gas Log Fireplace
- Some Wood Windows
- Double Pane Windows
- Window Treatments
- Two Story Entrance Foyer
- Great Room
- Dining Room
- Den with Fireplace
- Loft
- Bonus Room
- Play Room
- Storage Room
- Laundry Room
- Attic
Kitchen
- Updated Kitchen
- Breakfast Room
- Breakfast Bar
- Oven or Range
- Gas Cooktop
- Microwave
- Dishwasher
- Kitchen Island
- Disposal
Flooring
- Partially Carpeted
- Concrete
Bedrooms and Bathrooms
- 3 Bedrooms | 1 Primary Bedroom on Main
- Walk-In Closet
- Primary Bathroom is a Full Bathroom
- Separate Shower
Home Security
- Monitored
- Fire and Smoke Detector
Parking
- 2 Car Garage
- Side Facing Garage
- Garage Door Opener
- Driveway
Outdoor Features
- Balcony
- Deck
- Covered Patio or Porch
Utilities
- Two cooling system units
- Central Heating and Cooling System
- Two Heating Systems
- Heating System Uses Gas
- 220 Volts
- Gas Water Heater
- Septic Tank
- Cable TV Available
Community Details
- Kyle Farms Subdivision
- Mandatory Home Owners Association
Listing and Financial Details
- Assessor Parcel Number 080 080 01804
Map
Home Values in the Area
Average Home Value in this Area
Tax History
| Year | Tax Paid | Tax Assessment Tax Assessment Total Assessment is a certain percentage of the fair market value that is determined by local assessors to be the total taxable value of land and additions on the property. | Land | Improvement |
|---|---|---|---|---|
| 2024 | $939 | $72,675 | $7,925 | $64,750 |
| 2023 | $939 | $72,675 | $0 | $0 |
| 2022 | $939 | $72,675 | $7,925 | $64,750 |
| 2021 | $939 | $72,675 | $7,925 | $64,750 |
| 2020 | $856 | $72,675 | $7,925 | $64,750 |
| 2019 | $856 | $56,775 | $7,925 | $48,850 |
| 2018 | $856 | $56,775 | $7,925 | $48,850 |
| 2017 | $856 | $56,775 | $7,925 | $48,850 |
| 2016 | $842 | $52,450 | $7,925 | $44,525 |
| 2015 | $842 | $52,450 | $7,925 | $44,525 |
| 2014 | $842 | $52,450 | $7,925 | $44,525 |
Property History
| Date | Event | Price | List to Sale | Price per Sq Ft |
|---|---|---|---|---|
| 11/01/2025 11/01/25 | Price Changed | $414,900 | -2.4% | $160 / Sq Ft |
| 07/18/2025 07/18/25 | For Sale | $424,900 | -- | $163 / Sq Ft |
Purchase History
| Date | Type | Sale Price | Title Company |
|---|---|---|---|
| Deed | -- | -- | |
| Quit Claim Deed | -- | -- | |
| Deed | $28,500 | -- | |
| Deed | -- | -- |
Mortgage History
| Date | Status | Loan Amount | Loan Type |
|---|---|---|---|
| Open | $193,300 | FHA |
Source: Memphis Area Association of REALTORS®
MLS Number: 10201592
APN: 080-018.04
- 340 Brad Meadow Ln
- 30 Lazy j Dr
- 2295 Tomlin Rd
- 25 Valerie Cove
- 90 Rolling Meadows Rd
- 200 Wellington Cir S
- 10 Sundance Cove
- 325 Wellington Cir S
- 3365 Tomlin Rd
- 505 Terry Rd
- 60 Mulberry Cove
- 9335 U S 64
- 45 Oakland Woods Cove
- 8570 Us Highway 64
- 35 Rolling Oaks Dr
- 115 Lakewood Dr
- 5 Vale Rd
- 4 Vale Rd
- 10 Blackthorn Cove
- 250 Lewis Fairway Cir
- 320 Terry Rd
- 85 Caitlyn Geneva Cove
- 270 Lilly Dr
- 250 Valleyview Ln
- 180 Garden View Dr
- 275 Kipling Dr
- 135 Clear Spring Cir
- 90 Fairway Hills Dr
- 100 Rich Rd
- 155 Misty Ridge Loop
- 60 High St
- 70 High St
- 40 Umble St
- 50 Blue St
- 350 Maple St
- 330 Maple St
- 180 Pine Ridge Ln
- 335 Maple St
- 300 Maple St
- 105 Norma Carol Cove
