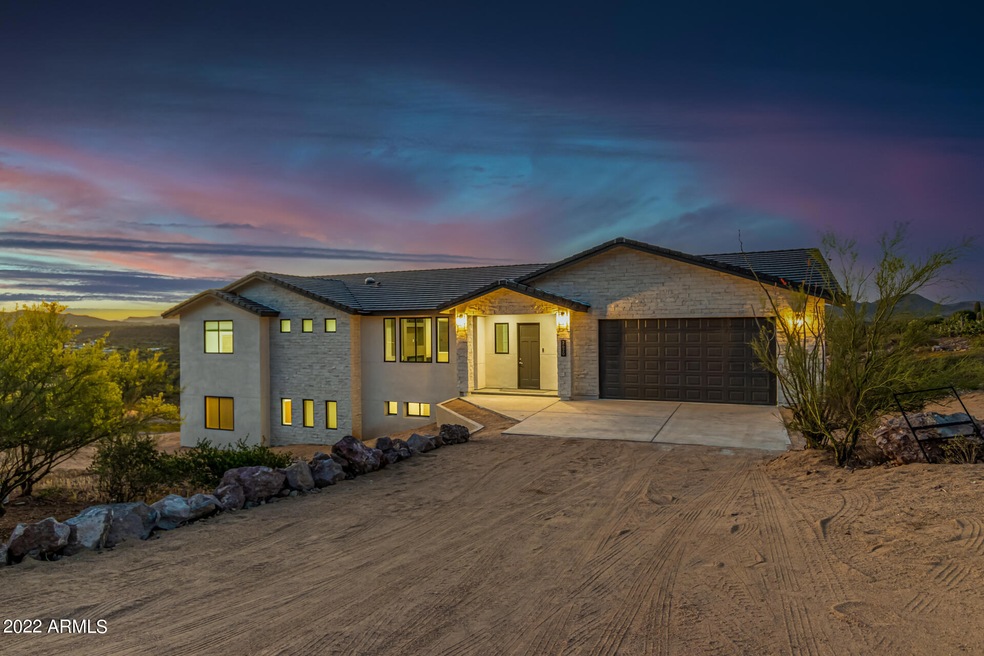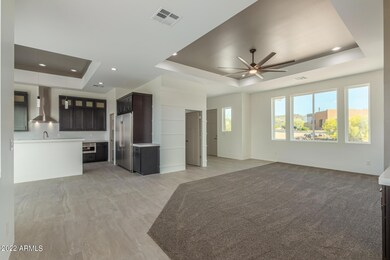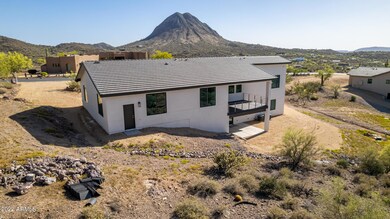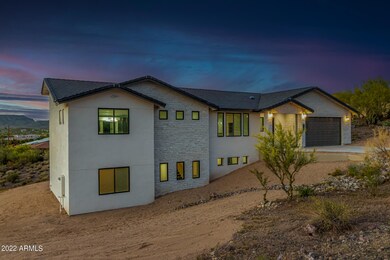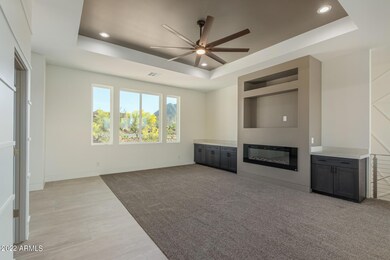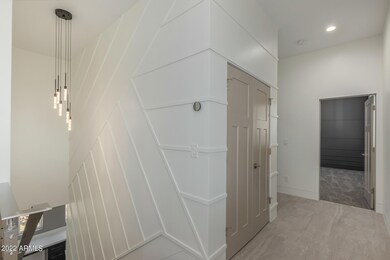
2620 W Wolftrap Rd New River, AZ 85087
Highlights
- Horses Allowed On Property
- Mountain View
- No HOA
- New River Elementary School Rated A-
- Contemporary Architecture
- Covered patio or porch
About This Home
As of June 2025BRAND NEW HOME 2022! NO HOA'' ONE OF THE MOST DESIRABLE SUBDIVISIONS IN NEW RIVER AREA IS NOW READY TO MOVE IN!!!! JUST COMPLETED! HIGHLY UPGRADED WITH HORSE PRIVILEGES, SURROUNDED BY GORGEOUS MOUNTAIN VIEWS, AND OPEN DESERT SO BRING YOUR TOYS AND ANIMALS! PREMIUM HILL TOP LOT WITH SEVERAL UPGRADES AND DIFFERENTLY THEN OTHER PLACES THIS HOME IS NOT ON FLOOD AREA!
VIEWS, VIEWS, VIEWS! Ready to go 4 bed, 3.5 bath residence on an acre lot with spectacular mountain views! Enter to discover an immaculate floor plan boasting stunning views from every room, custom walls in the right areas, two-tone paint, & elegant light fixtures. Entertain your guests next to the gas fireplace located in the living room or downstairs in the In the split owner's suite, you'll discover a spa-like bathroom showcasing a freestanding tub, dual vanities, & huge walk-in closet w/direct access to the laundry room. The built-in desk downstairs is perfect for a tech center! Outside, enjoy a glass of wine on the balcony or covered patio. Set up an offer today before its GONE!
Last Agent to Sell the Property
HomeSmart License #SA512245000 Listed on: 04/22/2022

Last Buyer's Agent
Kayley Brumagin
Walt Danley Local Luxury Christie's International Real Estate License #SA697615000
Home Details
Home Type
- Single Family
Est. Annual Taxes
- $296
Year Built
- Built in 2022
Lot Details
- 1 Acre Lot
- Desert faces the front and back of the property
Parking
- 4 Car Direct Access Garage
- 6 Open Parking Spaces
- Side or Rear Entrance to Parking
- Garage Door Opener
Home Design
- Contemporary Architecture
- Wood Frame Construction
- Tile Roof
- Stone Exterior Construction
- Stucco
Interior Spaces
- 3,728 Sq Ft Home
- 2-Story Property
- Ceiling height of 9 feet or more
- Ceiling Fan
- Gas Fireplace
- Living Room with Fireplace
- Mountain Views
- Washer and Dryer Hookup
Kitchen
- Eat-In Kitchen
- Breakfast Bar
- Built-In Microwave
- Kitchen Island
Flooring
- Carpet
- Tile
Bedrooms and Bathrooms
- 4 Bedrooms
- Primary Bathroom is a Full Bathroom
- 3.5 Bathrooms
- Dual Vanity Sinks in Primary Bathroom
- Bathtub With Separate Shower Stall
Finished Basement
- Walk-Out Basement
- Basement Fills Entire Space Under The House
Outdoor Features
- Balcony
- Covered patio or porch
Schools
- New River Elementary School
- Gavilan Peak Elementary Middle School
- Boulder Creek High School
Horse Facilities and Amenities
- Horses Allowed On Property
Utilities
- Refrigerated Cooling System
- Zoned Heating
- Shared Well
- Septic Tank
- High Speed Internet
- Cable TV Available
Listing and Financial Details
- Tax Lot U
- Assessor Parcel Number 202-10-996-U
Community Details
Overview
- No Home Owners Association
- Association fees include no fees
- Built by STEWART CUSTOM HOMES LLC
- Metes And Bounds Subdivision
Recreation
- Bike Trail
Similar Homes in the area
Home Values in the Area
Average Home Value in this Area
Property History
| Date | Event | Price | Change | Sq Ft Price |
|---|---|---|---|---|
| 06/02/2025 06/02/25 | Sold | $1,140,000 | -0.9% | $306 / Sq Ft |
| 04/21/2025 04/21/25 | Pending | -- | -- | -- |
| 01/31/2025 01/31/25 | Price Changed | $1,150,000 | -8.0% | $308 / Sq Ft |
| 01/02/2025 01/02/25 | For Sale | $1,249,900 | +8.7% | $335 / Sq Ft |
| 06/17/2022 06/17/22 | Sold | $1,150,001 | 0.0% | $308 / Sq Ft |
| 05/12/2022 05/12/22 | Pending | -- | -- | -- |
| 05/09/2022 05/09/22 | Price Changed | $1,150,001 | 0.0% | $308 / Sq Ft |
| 05/06/2022 05/06/22 | Price Changed | $1,150,000 | 0.0% | $308 / Sq Ft |
| 04/29/2022 04/29/22 | Price Changed | $1,150,001 | 0.0% | $308 / Sq Ft |
| 04/21/2022 04/21/22 | For Sale | $1,150,000 | -- | $308 / Sq Ft |
Tax History Compared to Growth
Agents Affiliated with this Home
-
Jason Penrose

Seller's Agent in 2025
Jason Penrose
eXp Realty
(602) 738-9943
5 in this area
736 Total Sales
-
N
Buyer's Agent in 2025
Non-MLS Agent
Non-MLS Office
-
Marcel Fernandez
M
Seller's Agent in 2022
Marcel Fernandez
HomeSmart
(602) 329-2415
9 in this area
56 Total Sales
-

Buyer's Agent in 2022
Kayley Brumagin
Walt Danley Local Luxury Christie's International Real Estate
Map
Source: Arizona Regional Multiple Listing Service (ARMLS)
MLS Number: 6387474
- 2748-2898 W Twin Peaks Ln
- 47818 N 27th Ave
- 00XX N 27th Ave Unit 3 & 004
- 4143 W Sunset Dr
- 48162 N 23rd Ave
- 48451 N 27th Ave
- 2627 W Buckskin Trail
- 46908 N 27th Ave
- 03 W Wander Rd Unit 3
- 0 W Wander Rd Unit 6854790
- 3353 W Roughrider 2 5 Ac Rd
- 3353 W Roughrider 5 Ac Rd
- 02 W Wander Rd Unit 2
- 05 W Wander Rd Unit 5
- 47916 N 23rd Ave
- 49039 N 24th Ave
- tbd W Twin Peaks Ln
- 49814 N 25th Ave
- 48010 N 17th Ave
- 2400 W Wolftrap Rd
