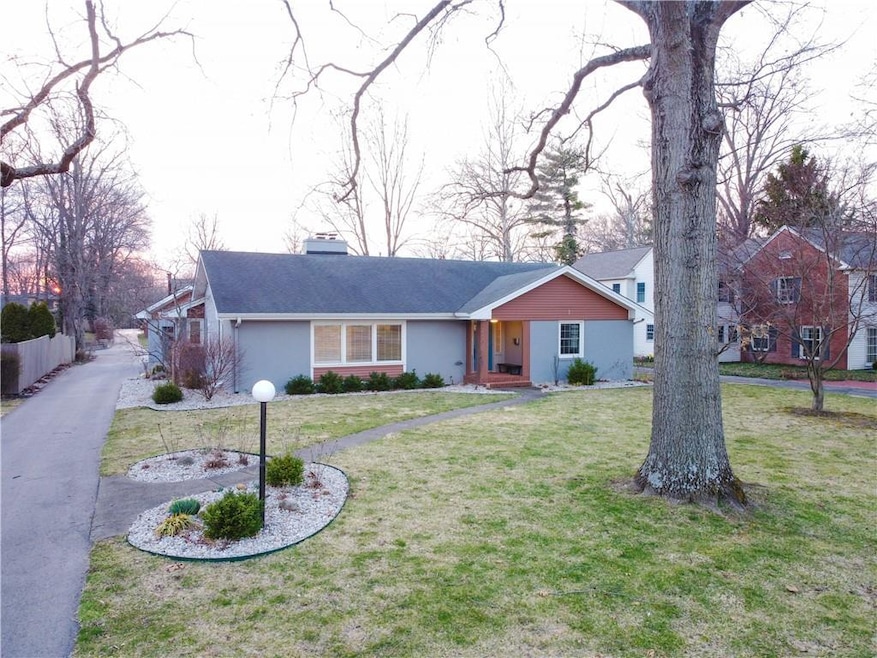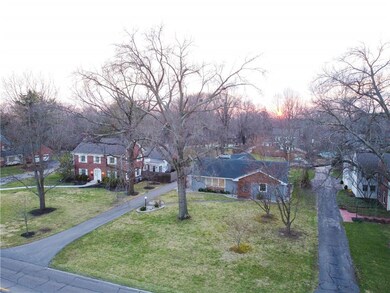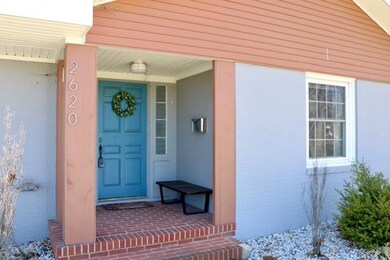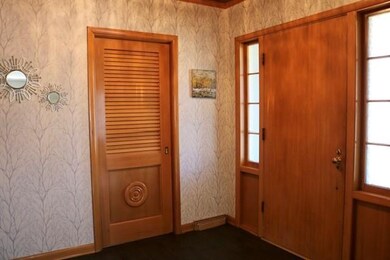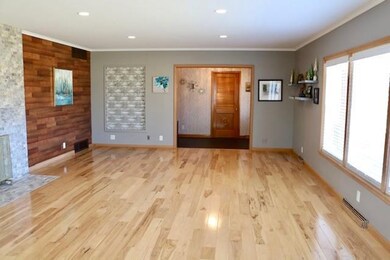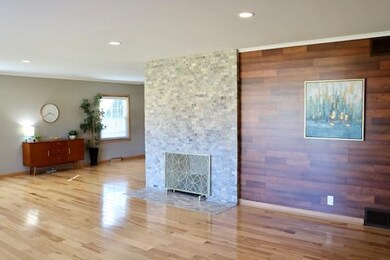
2620 Washington St Columbus, IN 47201
Highlights
- Midcentury Modern Architecture
- Mature Trees
- 2 Car Attached Garage
- Columbus North High School Rated A
- Wood Flooring
- Eat-In Kitchen
About This Home
As of April 2022Mid-century modern ranch with a large, private backyard that includes a new deck and full fence. This all-brick home with a finished basement has been recently updated with new HVAC, new kitchen appliances, new gas fireplace and feature wall, new garage door, and new flooring, interior paint, window coverings, and light fixtures in many rooms. Great room with solid red and white oak flooring. Designer kitchen with granite counters and travertine floors. Main-floor laundry. Sunroom. Plenty of parking on a new concrete pad behind the garage. Mature trees and new plantings including 3 locust trees and hundreds of perennials and herbs; raised garden beds.
Last Agent to Sell the Property
Sarah Sanders
RE/MAX Real Estate Prof Listed on: 03/17/2022

Co-Listed By
Alison Wold
RE/MAX Real Estate Prof
Last Buyer's Agent
Karen Abel
CENTURY 21 Breeden REALTORS®

Home Details
Home Type
- Single Family
Est. Annual Taxes
- $2,502
Year Built
- Built in 1951
Lot Details
- 0.44 Acre Lot
- Back Yard Fenced
- Mature Trees
Parking
- 2 Car Attached Garage
Home Design
- Midcentury Modern Architecture
- Ranch Style House
- Brick Exterior Construction
- Block Foundation
Interior Spaces
- 3,334 Sq Ft Home
- Gas Log Fireplace
- Great Room with Fireplace
- Family or Dining Combination
- Fire and Smoke Detector
- Laundry on main level
- Finished Basement
Kitchen
- Eat-In Kitchen
- Gas Oven
- Microwave
- Dishwasher
- Disposal
Flooring
- Wood
- Carpet
- Laminate
Bedrooms and Bathrooms
- 3 Bedrooms
Utilities
- Forced Air Heating and Cooling System
- Heating System Uses Gas
- Gas Water Heater
Community Details
- Riverside Subdivision
- The community has rules related to covenants, conditions, and restrictions
Listing and Financial Details
- Assessor Parcel Number 039513240001100005
Ownership History
Purchase Details
Home Financials for this Owner
Home Financials are based on the most recent Mortgage that was taken out on this home.Purchase Details
Home Financials for this Owner
Home Financials are based on the most recent Mortgage that was taken out on this home.Similar Homes in Columbus, IN
Home Values in the Area
Average Home Value in this Area
Purchase History
| Date | Type | Sale Price | Title Company |
|---|---|---|---|
| Deed | $399,000 | Security Title Services | |
| Deed | $269,000 | -- | |
| Warranty Deed | $269,000 | Security Title Services |
Property History
| Date | Event | Price | Change | Sq Ft Price |
|---|---|---|---|---|
| 04/18/2022 04/18/22 | Sold | $399,000 | -3.9% | $120 / Sq Ft |
| 03/20/2022 03/20/22 | Pending | -- | -- | -- |
| 03/17/2022 03/17/22 | For Sale | $415,000 | +54.3% | $124 / Sq Ft |
| 09/06/2018 09/06/18 | Sold | $269,000 | 0.0% | $81 / Sq Ft |
| 07/21/2018 07/21/18 | Pending | -- | -- | -- |
| 07/18/2018 07/18/18 | For Sale | $269,000 | -- | $81 / Sq Ft |
Tax History Compared to Growth
Tax History
| Year | Tax Paid | Tax Assessment Tax Assessment Total Assessment is a certain percentage of the fair market value that is determined by local assessors to be the total taxable value of land and additions on the property. | Land | Improvement |
|---|---|---|---|---|
| 2024 | $3,916 | $345,400 | $88,200 | $257,200 |
| 2023 | $3,861 | $338,900 | $88,200 | $250,700 |
| 2022 | $3,883 | $338,800 | $88,200 | $250,600 |
| 2021 | $2,501 | $218,800 | $65,900 | $152,900 |
| 2020 | $2,559 | $224,100 | $65,900 | $158,200 |
| 2019 | $2,391 | $224,100 | $65,900 | $158,200 |
| 2018 | $2,888 | $220,200 | $65,900 | $154,300 |
| 2017 | $2,389 | $218,900 | $59,100 | $159,800 |
| 2016 | $2,326 | $212,500 | $59,100 | $153,400 |
| 2014 | $2,279 | $204,800 | $59,100 | $145,700 |
Agents Affiliated with this Home
-
S
Seller's Agent in 2022
Sarah Sanders
RE/MAX
-
A
Seller Co-Listing Agent in 2022
Alison Wold
RE/MAX
-
K
Buyer's Agent in 2022
Karen Abel
CENTURY 21 Breeden REALTORS®
-
J
Seller's Agent in 2018
Jean Donica
RE/MAX Real Estate Prof
(812) 350-9299
218 Total Sales
-

Seller Co-Listing Agent in 2018
Annette Donica Blythe
RE/MAX Real Estate Prof
(812) 343-1741
269 Total Sales
-
D
Buyer's Agent in 2018
Dana Carson
RE/MAX
Map
Source: MIBOR Broker Listing Cooperative®
MLS Number: 21842344
APN: 03-95-13-240-001.100-005
- 2505 Riverside Dr
- 2645 Washington St
- 2675 Franklin St
- 2541 Pearl St
- 721 25th St
- 2309 Pearl St
- 2150 Washington St
- 2336 Sycamore St
- 2405 Sycamore St
- 426 Tipton Ln
- 2796 Sycamore St
- 2148 California St
- 2206 Union St
- 1712 Franklin St
- 260 17th St
- 2108 Union St
- 3191 Sycamore Dr
- 2026 Union St
- 1640 Lawton Ave
- 1630 Lawton Ave
