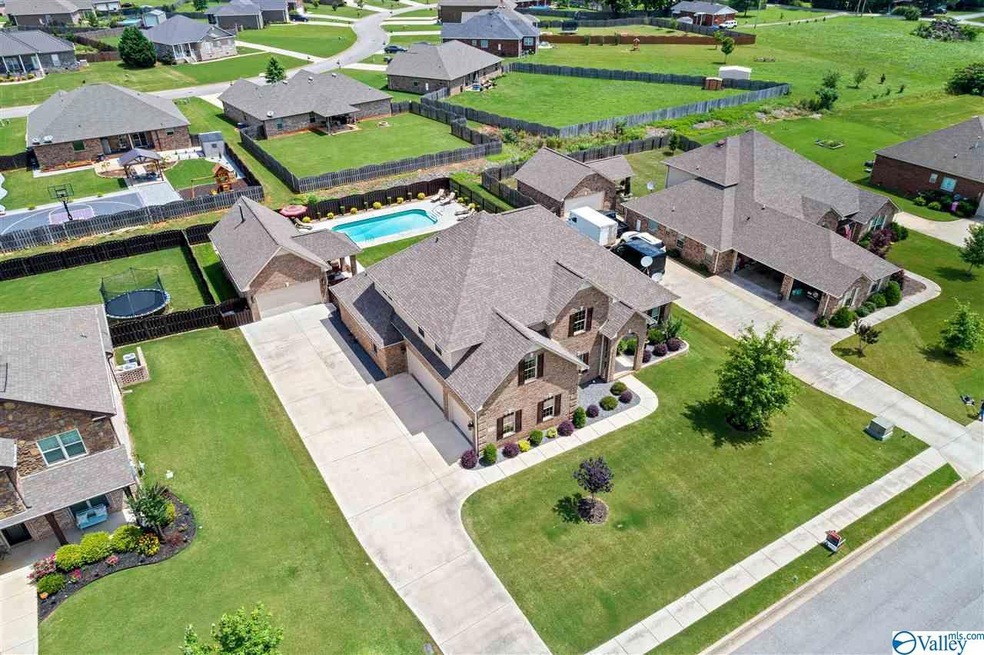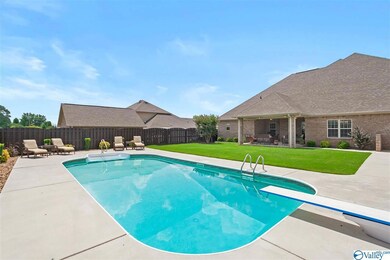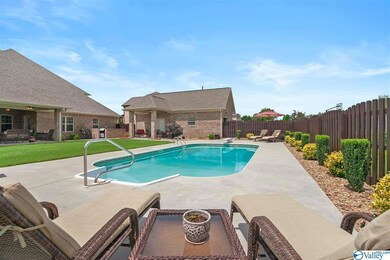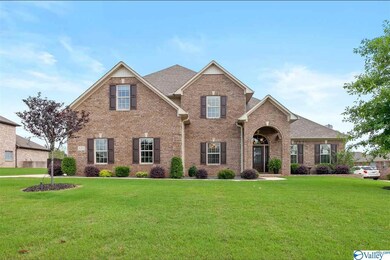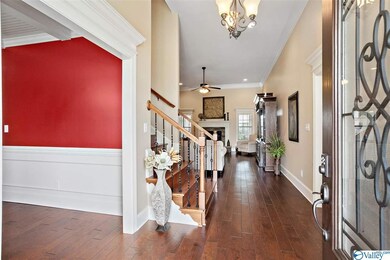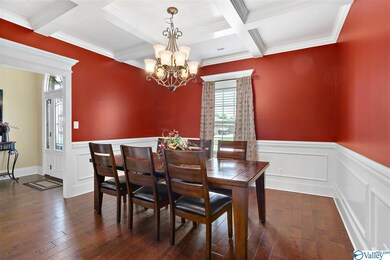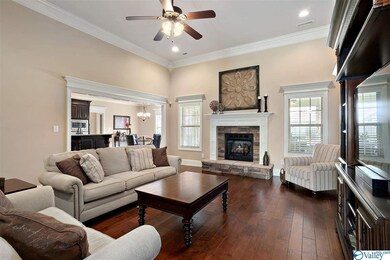
26201 Apple Orchard Ln Athens, AL 35613
Greenbrier NeighborhoodHighlights
- Traditional Architecture
- Main Floor Primary Bedroom
- Double Pane Windows
- Creekside Elementary School Rated A-
- Community Pool
- Two cooling system units
About This Home
As of August 2025This is it! 5 bedrooms, 3 car attached and over-sized, insulated, heated 2 car detached garage, salt water pool, & gorgeous trim throughout the home! From the foyer, enter the formal dining with coffered ceiling, or the large great room w/fireplace that opens into the kitchen & bkfst room. You'll love the counter space & storage in the huge kitchen! Relax in the isolated master suite w/glamour bath, or, unwind on the large covered patio overlooking the in-ground pool. Another main level bedroom has a full bath. Upstairs, 3 large bedrooms share another full bath. Plenty of space for parking AND hobbies with all of the garages!
Last Agent to Sell the Property
Matt Curtis Real Estate, Inc. License #81706 Listed on: 06/01/2020
Home Details
Home Type
- Single Family
Est. Annual Taxes
- $1,886
Year Built
- Built in 2014
Lot Details
- 0.36 Acre Lot
- Lot Dimensions are 158 x 100
HOA Fees
- $25 Monthly HOA Fees
Home Design
- Traditional Architecture
- Slab Foundation
Interior Spaces
- 3,315 Sq Ft Home
- Property has 2 Levels
- Gas Log Fireplace
- Double Pane Windows
Kitchen
- Cooktop
- Microwave
- Dishwasher
Bedrooms and Bathrooms
- 5 Bedrooms
- Primary Bedroom on Main
- 3 Full Bathrooms
Schools
- East Limestone Elementary School
- East Limestone High School
Utilities
- Two cooling system units
- Multiple Heating Units
Listing and Financial Details
- Tax Lot 6
- Assessor Parcel Number 010830909290002006000
Community Details
Overview
- Newby Plantation Association
- Newby Plantation Subdivision
Amenities
- Common Area
Recreation
- Community Pool
Ownership History
Purchase Details
Home Financials for this Owner
Home Financials are based on the most recent Mortgage that was taken out on this home.Similar Homes in Athens, AL
Home Values in the Area
Average Home Value in this Area
Purchase History
| Date | Type | Sale Price | Title Company |
|---|---|---|---|
| Survivorship Deed | $475,000 | None Available |
Mortgage History
| Date | Status | Loan Amount | Loan Type |
|---|---|---|---|
| Closed | $430,407 | Construction |
Property History
| Date | Event | Price | Change | Sq Ft Price |
|---|---|---|---|---|
| 08/22/2025 08/22/25 | Sold | $649,000 | 0.0% | $196 / Sq Ft |
| 07/14/2025 07/14/25 | Pending | -- | -- | -- |
| 07/10/2025 07/10/25 | For Sale | $649,000 | +36.6% | $196 / Sq Ft |
| 10/27/2020 10/27/20 | Off Market | $475,000 | -- | -- |
| 07/27/2020 07/27/20 | Sold | $475,000 | 0.0% | $143 / Sq Ft |
| 07/02/2020 07/02/20 | Pending | -- | -- | -- |
| 06/30/2020 06/30/20 | For Sale | $475,000 | +64.9% | $143 / Sq Ft |
| 11/21/2014 11/21/14 | Off Market | $288,000 | -- | -- |
| 08/23/2014 08/23/14 | Sold | $288,000 | +1.1% | $87 / Sq Ft |
| 07/18/2014 07/18/14 | Pending | -- | -- | -- |
| 12/17/2013 12/17/13 | For Sale | $284,900 | -- | $86 / Sq Ft |
Tax History Compared to Growth
Tax History
| Year | Tax Paid | Tax Assessment Tax Assessment Total Assessment is a certain percentage of the fair market value that is determined by local assessors to be the total taxable value of land and additions on the property. | Land | Improvement |
|---|---|---|---|---|
| 2024 | $1,886 | $64,640 | $0 | $0 |
| 2023 | $1,916 | $63,640 | $0 | $0 |
| 2022 | $1,520 | $51,440 | $0 | $0 |
| 2021 | $1,356 | $45,960 | $0 | $0 |
| 2020 | $1,259 | $42,740 | $0 | $0 |
| 2019 | $1,220 | $41,420 | $0 | $0 |
| 2018 | $1,062 | $36,160 | $0 | $0 |
| 2017 | $1,032 | $36,160 | $0 | $0 |
| 2016 | $931 | $328,000 | $0 | $0 |
| 2015 | $961 | $32,800 | $0 | $0 |
| 2014 | $240 | $0 | $0 | $0 |
Agents Affiliated with this Home
-
Jan Brown

Seller's Agent in 2025
Jan Brown
Century 21 J And L Realty
(256) 508-6641
6 in this area
67 Total Sales
-
Susan Allen

Buyer's Agent in 2025
Susan Allen
KW Huntsville Keller Williams
(406) 799-1311
1 in this area
86 Total Sales
-
Matt Curtis

Seller's Agent in 2020
Matt Curtis
Matt Curtis Real Estate, Inc.
(256) 270-9393
16 in this area
352 Total Sales
-
Jeff York

Seller Co-Listing Agent in 2020
Jeff York
Redstone Realty Solutions-HSV
(256) 520-5191
7 in this area
174 Total Sales
-
Gray Winn

Seller's Agent in 2014
Gray Winn
RE/MAX
(256) 527-3611
59 in this area
233 Total Sales
-
Trey Winn

Seller Co-Listing Agent in 2014
Trey Winn
RE/MAX
(256) 777-5004
44 in this area
175 Total Sales
Map
Source: ValleyMLS.com
MLS Number: 1144917
APN: 09-09-29-0-002-006.000
- 27998 Cross Gate Dr
- 25721 Caldera Dr
- 13290 Arbor Ridge
- 13205 Trumpet Dr
- 13341 Callaway Dr
- 13697 Callaway Dr
- 13403 Chapel Hill Ln
- 14193 Mallard Dr
- Brookside B Mallard Dr
- Trenton-C1 Mallard Dr
- MountainBrook B Mallard Dr
- Winchester - C Mallard Dr
- Durham- B Mallard Dr
- Greenridge - C Mallard Dr
- Cambridge- E2 Mallard Dr
- 25588 Grayson Landing
- Huntington - B Mallard Dr
- Williamson - B Mallard Dr
- 486 Lot Mallard Dr
- 479 Lot Mallard Dr
