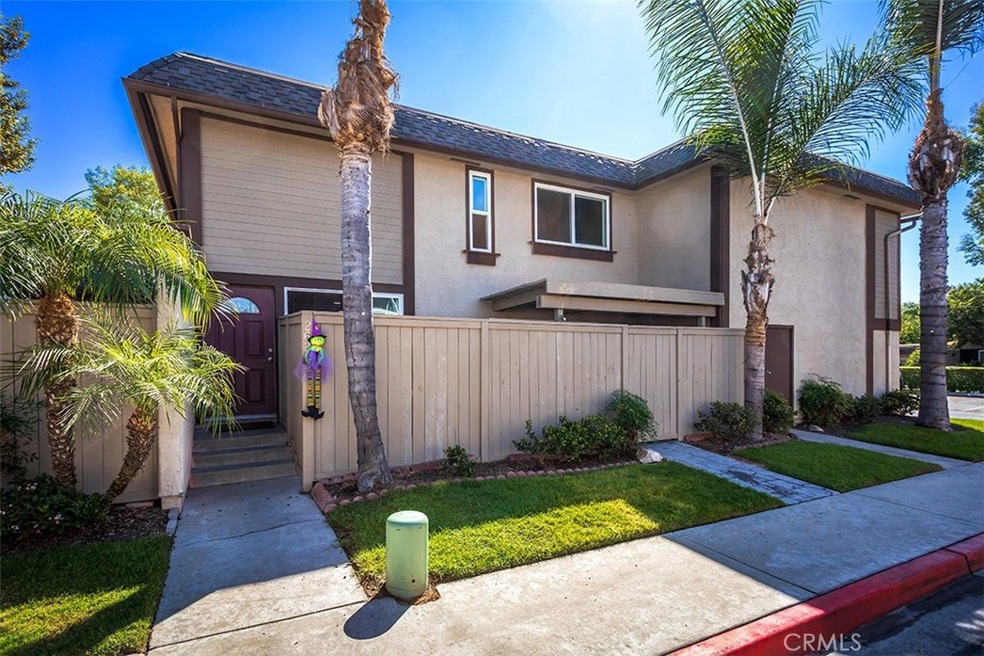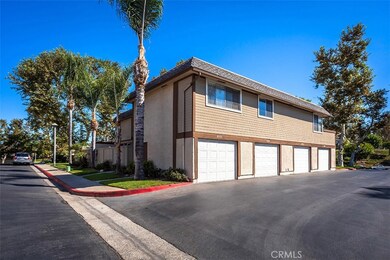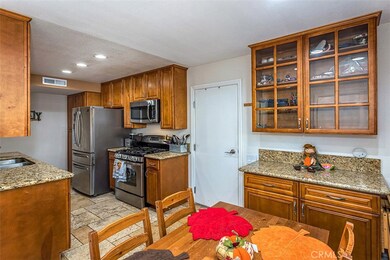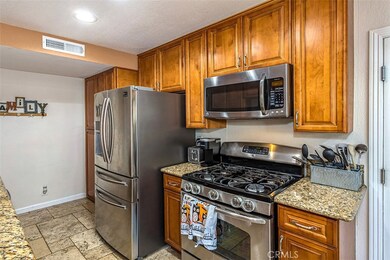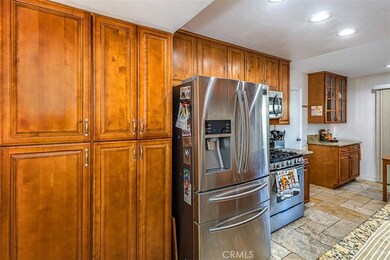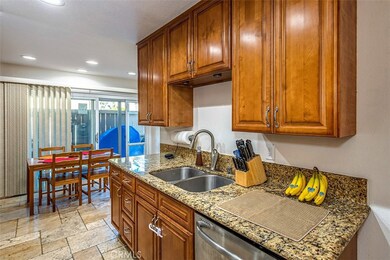
26204 Via Roble Unit 50 Mission Viejo, CA 92691
Estimated Value: $581,000 - $602,545
Highlights
- Heated In Ground Pool
- Updated Kitchen
- Wood Flooring
- Mission Viejo High School Rated A
- Contemporary Architecture
- Granite Countertops
About This Home
As of December 2020Welcome to the great community of Aliso Villas in Mission Viejo! This most popular, ready-to-move-in two- bedroom two-bathroom home is situated within a very well maintained community. Aliso Villas offers a pool, spa, picnic area and is supported by membership of the renowned Lake Mission Viejo recreation area that provides boating, fishing, and year round community events. The home features dual pane windows, tumbled travertine tile flooring, stainless appliances, recessed lighting and a direct access garage that features great storage amenities. Your closed in patio is situated next to the kitchen providing an easy transition for dining and entertaining. Two large bedrooms are located upstairs and each have customer closed organizers. The bathroom is convenient for both bedrooms. The Aliso Villas community is conveniently located in the Award-Winning Saddleback Valley School District and great shopping venues as the Shops at Mission Viejo, dining and recreational venues galore and a short commute to Orange County's incredible beach destinations. The home is located with easy access to freeways and main commute arteries without freeway traffic noise. You will find it an ideal location to call home. Currently Renting? With today’s interest rates as low as they are, why rent when you can own your own home? If you're an investor, this desirable neighborhood will provide you with a return you're looking for.
Property Details
Home Type
- Condominium
Est. Annual Taxes
- $4,472
Year Built
- Built in 1973
Lot Details
- Two or More Common Walls
- Wood Fence
- Density is 6-10 Units/Acre
HOA Fees
Parking
- 1 Car Attached Garage
- Side Facing Garage
- Single Garage Door
- Garage Door Opener
- On-Street Parking
- Assigned Parking
Home Design
- Contemporary Architecture
- Turnkey
- Slab Foundation
- Stucco
Interior Spaces
- 1,040 Sq Ft Home
- 2-Story Property
- Wired For Data
- Ceiling Fan
- Recessed Lighting
- Double Pane Windows
- Window Screens
- Sliding Doors
- Living Room
- L-Shaped Dining Room
Kitchen
- Updated Kitchen
- Eat-In Kitchen
- Gas Oven
- Self-Cleaning Oven
- Microwave
- Water Line To Refrigerator
- Dishwasher
- Granite Countertops
- Laminate Countertops
- Pots and Pans Drawers
- Utility Sink
Flooring
- Wood
- Laminate
- Tile
Bedrooms and Bathrooms
- 2 Bedrooms
- All Upper Level Bedrooms
- Walk-In Closet
- Remodeled Bathroom
- Low Flow Toliet
- Bathtub with Shower
- Walk-in Shower
- Low Flow Shower
- Exhaust Fan In Bathroom
Laundry
- Laundry Room
- Laundry in Garage
- Gas And Electric Dryer Hookup
Home Security
Pool
- Heated In Ground Pool
- Heated Spa
- In Ground Spa
Outdoor Features
- Slab Porch or Patio
- Exterior Lighting
- Rain Gutters
Location
- Suburban Location
Schools
- Glen Yermo Elementary School
- Los Alisos Middle School
- Mission Viejo High School
Utilities
- Forced Air Heating and Cooling System
- Heating System Uses Natural Gas
- Vented Exhaust Fan
- Underground Utilities
- 220 Volts in Garage
- Natural Gas Connected
- High-Efficiency Water Heater
- Gas Water Heater
- Sewer Paid
- Cable TV Available
Listing and Financial Details
- Tax Lot 2
- Tax Tract Number 8228
- Assessor Parcel Number 93306050
Community Details
Overview
- 220 Units
- Aliso Villas 2 Association, Phone Number (949) 581-4988
- Lake Mission Viejo Association
- Accell HOA
- Aliso Villas Subdivision
Recreation
- Community Pool
- Community Spa
- Bike Trail
Security
- Carbon Monoxide Detectors
- Fire and Smoke Detector
Ownership History
Purchase Details
Home Financials for this Owner
Home Financials are based on the most recent Mortgage that was taken out on this home.Purchase Details
Home Financials for this Owner
Home Financials are based on the most recent Mortgage that was taken out on this home.Purchase Details
Home Financials for this Owner
Home Financials are based on the most recent Mortgage that was taken out on this home.Purchase Details
Home Financials for this Owner
Home Financials are based on the most recent Mortgage that was taken out on this home.Similar Homes in the area
Home Values in the Area
Average Home Value in this Area
Purchase History
| Date | Buyer | Sale Price | Title Company |
|---|---|---|---|
| Beltran Michael J | $415,000 | Western Resources Title | |
| Crowley Christopher | $300,000 | Chicago Title Company | |
| Vessey David G | $230,000 | Stewart Title | |
| Miller James G | $160,000 | Fidelity National Title Co |
Mortgage History
| Date | Status | Borrower | Loan Amount |
|---|---|---|---|
| Open | Beltran Michael J | $393,300 | |
| Previous Owner | Crowley Christopher | $239,900 | |
| Previous Owner | Vessey David G | $85,100 | |
| Previous Owner | Vessey David G | $255,400 | |
| Previous Owner | Vessey David G | $183,920 | |
| Previous Owner | Miller James G | $156,500 | |
| Previous Owner | Miller James G | $10,000 | |
| Previous Owner | Miller James G | $155,200 | |
| Closed | Vessey David G | $45,980 |
Property History
| Date | Event | Price | Change | Sq Ft Price |
|---|---|---|---|---|
| 12/07/2020 12/07/20 | Sold | $415,000 | -2.4% | $399 / Sq Ft |
| 10/27/2020 10/27/20 | Pending | -- | -- | -- |
| 10/15/2020 10/15/20 | For Sale | $425,000 | +41.7% | $409 / Sq Ft |
| 02/27/2014 02/27/14 | Sold | $300,000 | -1.6% | $287 / Sq Ft |
| 01/24/2014 01/24/14 | Pending | -- | -- | -- |
| 01/20/2014 01/20/14 | Price Changed | $305,000 | -6.2% | $292 / Sq Ft |
| 01/07/2014 01/07/14 | For Sale | $325,000 | -- | $311 / Sq Ft |
Tax History Compared to Growth
Tax History
| Year | Tax Paid | Tax Assessment Tax Assessment Total Assessment is a certain percentage of the fair market value that is determined by local assessors to be the total taxable value of land and additions on the property. | Land | Improvement |
|---|---|---|---|---|
| 2024 | $4,472 | $440,401 | $376,639 | $63,762 |
| 2023 | $4,365 | $431,766 | $369,254 | $62,512 |
| 2022 | $4,286 | $423,300 | $362,013 | $61,287 |
| 2021 | $4,271 | $415,000 | $354,914 | $60,086 |
| 2020 | $3,468 | $336,265 | $273,103 | $63,162 |
| 2019 | $3,399 | $329,672 | $267,748 | $61,924 |
| 2018 | $3,336 | $323,208 | $262,498 | $60,710 |
| 2017 | $3,270 | $316,871 | $257,351 | $59,520 |
| 2016 | $3,216 | $310,658 | $252,305 | $58,353 |
| 2015 | $3,177 | $305,992 | $248,515 | $57,477 |
| 2014 | $2,743 | $271,618 | $205,158 | $66,460 |
Agents Affiliated with this Home
-
Kurt Hagel

Seller's Agent in 2020
Kurt Hagel
First Team Real Estate
(949) 280-3535
3 in this area
35 Total Sales
-
Debra Kovacs

Buyer's Agent in 2020
Debra Kovacs
CENTURY 21 Affiliated
(949) 350-0146
12 in this area
112 Total Sales
-
Chad Pape

Seller's Agent in 2014
Chad Pape
Coldwell Banker Realty
(949) 394-8971
1 in this area
22 Total Sales
-
K
Buyer's Agent in 2014
Kimberly Sarnecky
First Team Real Estate
(949) 857-2121
4 Total Sales
Map
Source: California Regional Multiple Listing Service (CRMLS)
MLS Number: LG20216731
APN: 933-060-50
- 26258 Via Roble Unit 36
- 26201 Via Roble Unit 1a
- 22963 Via Cereza Unit 3A
- 26284 Via Roble Unit 2
- 22792 La Quinta Dr
- 26428 Via Roble
- 26436 Via Roble Unit 35
- 26148 Via Pera Unit 4
- 25957 Via Pera Unit C4
- 22671 Cheryl Way
- 22602 Manalastas Dr
- 26205 La Real Unit C
- 26065 Las Flores Unit C
- 22492 Eloise Dr
- 23351 La Crescenta Unit B311
- 22612 Rockford Dr
- 23391 La Crescenta Unit 270C
- 22471 Rippling Brook
- 22682 Revere Rd
- 26166 Los Viveros Unit 222
- 26204 Via Roble Unit 50
- 26206 Via Roble Unit 51
- 26202 Via Roble Unit 49
- 26208 Via Roble Unit 52
- 26208 Via Roble
- 26212 Via Roble Unit 21
- 26212 Via Roble Unit 200
- 26212 Via Roble
- 23006 Vía Cereza
- 26216 Via Roble Unit 23
- 26218 Via Roble
- 26207 Via Roble Unit 4A
- 26222 Via Roble Unit 25
- 26222 Via Roble
- 26215 Via Roble Unit 2D
- 26215 Via Roble
- 26224 Via Roble Unit 26
- 26224 Via Roble
- 26217 Via Roble Unit 4D
