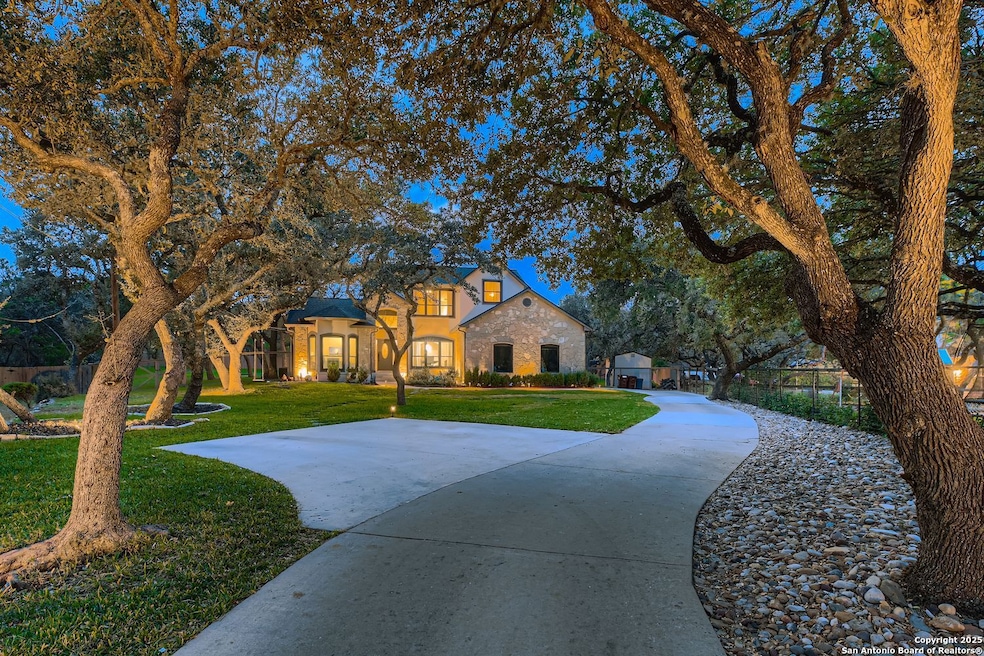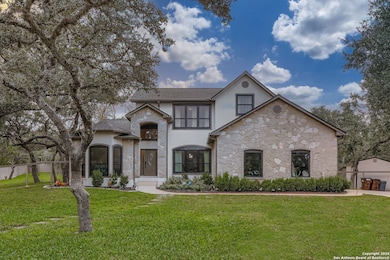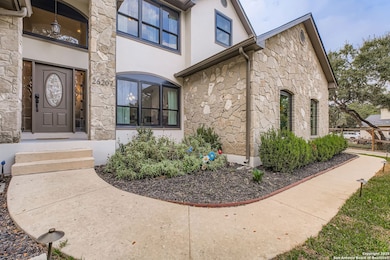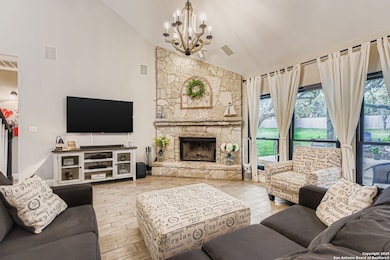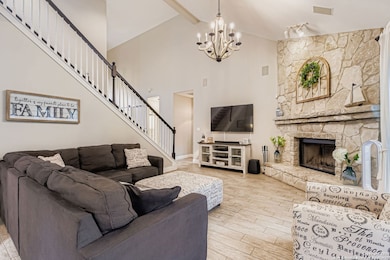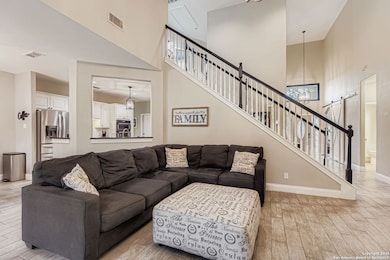26207 Misty Point San Antonio, TX 78260
Estimated payment $4,072/month
Highlights
- Golf Course Community
- 0.79 Acre Lot
- Mature Trees
- Timberwood Park Elementary School Rated A
- Custom Closet System
- Clubhouse
About This Home
This four bedroom, three and a half bath residence transforms modern convenience into genuine everyday living. A side-entry garage flows naturally into spaces designed for real people - not showrooms - where recent renovations have infused the home with both durability and style. The 2024 upgrades alone tell a story of intentional stewardship: a new roof, replaced siding with Hardie Plank, new Anderson windows, replaced water heater, and fresh exterior paint ensure this home performs as well as it looks. Walk through the entry into a kitchen that actually works. The island layout, smooth cooktop, and generous cabinet space create a kitchen where you can move freely while entertaining or simply preparing dinner on a Tuesday night. Stainless steel appliances and granite counters anchor the space, while dual pantries mean groceries and entertaining supplies always have a home. The nearby laundry room - filled with natural light and outfitted with substantial cabinetry and counter space - removes the drudgery from a necessary daily task. The primary suite downstairs commands attention with its size and outdoor access, a luxury for privacy-seeking homeowners who want to step directly from bedroom to backyard without navigating hallways. The ensuite bath delivers both indulgence and practicality: a soaking tub paired with a glass-enclosed shower featuring a rainfall showerhead transforms morning routines into something closer to retreat than rush. The secondary bedroom with its own bathroom downstairs adds flexibility - perfect for guests, aging parents, or anyone seeking privacy and personal space. The mechanical bones of this home speak to previous owners who understood that systems matter - things like the water softener, HVAC systems that were replaced in the last four years, new kitchen appliances about three years ago, and the aforementioned updates and upgrades in 2024. The wood-look tile in main living areas combines the warmth of traditional flooring with the practical durability homeowners actually need. Step into the backyard and you enter an entirely different world. The expansive deck, strung with Luckenbach lights and recently repainted, becomes an outdoor living room for morning coffee, evening gatherings, or simply watching the sunset. A fire pit anchors the enormous backyard, creating a natural gathering space while the mature landscaping, enclosed by a stained and well-maintained fence, provides definition and privacy. A shed with a roof matching the home's architecture doesn't just store equipment; it disappears into the landscape. The sprinkler system handles the work of maintaining that generous yard, while a side entry garage with dedicated dog bath area and additional floored storage turns practical necessities into thoughtful design details. The stone wood-burning fireplace add warmth during cooler months, while the home's overall layout - four bedrooms distributed across two levels - accommodates every situation or anyone who needs dedicated space for a home office. Looking through the home reveals owners who lived here intentionally rather than just simply passing through. This is a home where recent investments in systems, materials, and finishes translate into years of reliable living ahead. Everything from the roof over your head to the HVAC that keeps you comfortable to the water running from your taps represents thoughtful maintenance and upgrades executed in the last few years.
Home Details
Home Type
- Single Family
Est. Annual Taxes
- $10,710
Year Built
- Built in 1995
Lot Details
- 0.79 Acre Lot
- Fenced
- Level Lot
- Sprinkler System
- Mature Trees
HOA Fees
- $20 Monthly HOA Fees
Home Design
- Slab Foundation
- Composition Roof
- Roof Vent Fans
- Stone Siding
- Radiant Barrier
- Stucco
Interior Spaces
- 2,623 Sq Ft Home
- Property has 2 Levels
- Whole House Fan
- Ceiling Fan
- Chandelier
- Wood Burning Fireplace
- Brick Fireplace
- Double Pane Windows
- Window Treatments
- Family Room with Fireplace
- Two Living Areas
- Game Room
- Stone or Rock in Basement
- Permanent Attic Stairs
Kitchen
- Walk-In Pantry
- Built-In Self-Cleaning Oven
- Cooktop
- Microwave
- Ice Maker
- Dishwasher
- Solid Surface Countertops
- Disposal
Flooring
- Carpet
- Ceramic Tile
Bedrooms and Bathrooms
- 4 Bedrooms
- Custom Closet System
- Walk-In Closet
- Soaking Tub
Laundry
- Laundry Room
- Laundry on main level
- Dryer
- Washer
Home Security
- Prewired Security
- Carbon Monoxide Detectors
- Fire and Smoke Detector
Parking
- 2 Car Attached Garage
- Oversized Parking
- Garage Door Opener
- Driveway Level
Accessible Home Design
- Handicap Shower
- Doors swing in
Eco-Friendly Details
- ENERGY STAR Qualified Equipment
Outdoor Features
- Waterfront Park
- Deck
- Covered Patio or Porch
- Exterior Lighting
- Outdoor Storage
- Rain Gutters
Schools
- Tmbrwdprk Elementary School
Utilities
- Central Heating and Cooling System
- SEER Rated 13-15 Air Conditioning Units
- Multiple Heating Units
- Programmable Thermostat
- High-Efficiency Water Heater
- Water Softener is Owned
- Aerobic Septic System
- Private Sewer
- Phone Available
- Cable TV Available
Listing and Financial Details
- Legal Lot and Block 31 / 16
- Assessor Parcel Number 048472160310
Community Details
Overview
- $500 HOA Transfer Fee
- Timberwood Park Homeowners Association
- Timberwood Park Subdivision
- Mandatory home owners association
Amenities
- Community Barbecue Grill
- Clubhouse
Recreation
- Golf Course Community
- Tennis Courts
- Community Basketball Court
- Volleyball Courts
- Sport Court
- Community Pool
- Park
- Trails
Map
Home Values in the Area
Average Home Value in this Area
Tax History
| Year | Tax Paid | Tax Assessment Tax Assessment Total Assessment is a certain percentage of the fair market value that is determined by local assessors to be the total taxable value of land and additions on the property. | Land | Improvement |
|---|---|---|---|---|
| 2025 | $6,786 | $560,000 | $166,840 | $393,160 |
| 2024 | $6,786 | $514,458 | $166,840 | $398,160 |
| 2023 | $6,786 | $467,689 | $166,840 | $353,550 |
| 2022 | $8,865 | $425,172 | $126,210 | $333,790 |
| 2021 | $8,147 | $386,520 | $76,990 | $309,530 |
| 2020 | $7,935 | $370,800 | $73,330 | $297,470 |
| 2019 | $8,103 | $370,800 | $73,330 | $297,470 |
| 2018 | $7,469 | $341,850 | $73,330 | $268,520 |
| 2017 | $6,968 | $318,550 | $50,030 | $268,520 |
| 2016 | $6,500 | $297,190 | $50,030 | $247,160 |
| 2015 | $5,041 | $283,160 | $50,030 | $233,130 |
| 2014 | $5,041 | $272,730 | $0 | $0 |
Property History
| Date | Event | Price | List to Sale | Price per Sq Ft | Prior Sale |
|---|---|---|---|---|---|
| 11/23/2025 11/23/25 | For Sale | $600,000 | +39.6% | $229 / Sq Ft | |
| 12/30/2019 12/30/19 | Off Market | -- | -- | -- | |
| 09/17/2019 09/17/19 | Sold | -- | -- | -- | View Prior Sale |
| 08/18/2019 08/18/19 | Pending | -- | -- | -- | |
| 08/10/2019 08/10/19 | For Sale | $429,900 | -- | $164 / Sq Ft |
Purchase History
| Date | Type | Sale Price | Title Company |
|---|---|---|---|
| Vendors Lien | -- | Title Company Of Texas | |
| Vendors Lien | -- | Fatco | |
| Vendors Lien | -- | -- |
Mortgage History
| Date | Status | Loan Amount | Loan Type |
|---|---|---|---|
| Open | $343,920 | New Conventional | |
| Previous Owner | $239,980 | Adjustable Rate Mortgage/ARM | |
| Previous Owner | $157,380 | No Value Available | |
| Closed | $29,500 | No Value Available |
Source: San Antonio Board of REALTORS®
MLS Number: 1924745
APN: 04847-216-0310
- 913 Misty Water Ln
- 822 Misty Water Ln
- 26011 Serenity Ridge
- 26008 Timberline Dr
- 26020 Timberline Dr
- 26316 Romance Point St
- 714 Misty Water Ln
- 26123 Destiny Ridge
- 1007 Misty Water Ln
- 508 Breathless View St
- 25915 Splashing Rock
- 26139 Timberline Dr
- 3911 Cortona Way
- 3915 Cortona Way
- 26335 Marsh Pond
- 908 Earp Blvd
- 1625 Lehane Way
- UNIT 12 Block 7 Track 4 5 6
- 922 Earp Blvd
- 966 Earp
- 412 Moonlight Walk
- 1019 Parter Pond
- 3802 Abbey Cir
- 708 Backdrop
- 26954 Villa Toscana
- 1203 Ganton Ln
- 3814 Olive Green
- 26118 Meadowlark Bay
- 26115 Starling Hill
- 1239 Sonesta Ln
- 715 Rodeo Ranch
- 1406 Osprey Heights
- 26907 Bluewater Way
- 1435 Sparrow Song
- 25522 Echo Springs
- 1335 Crown Brook
- 658 Trinity Meadow
- 1354 Crown Brook
- 1442 Rock Dove Rd
- 1355 Pinnacle Falls
