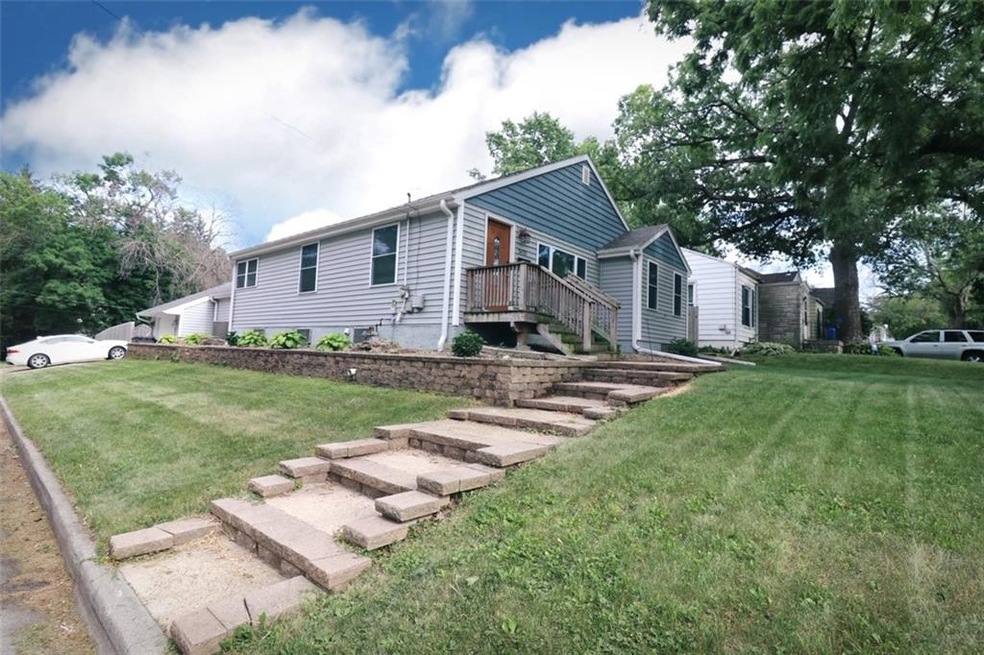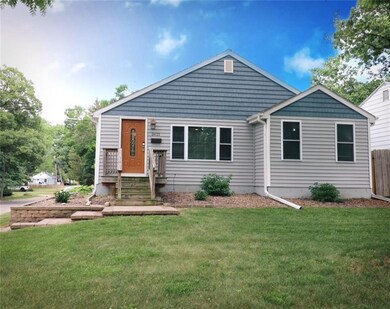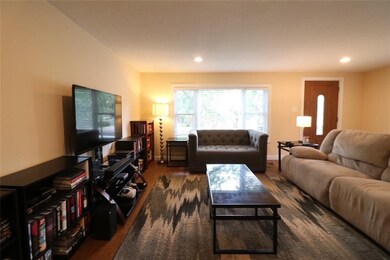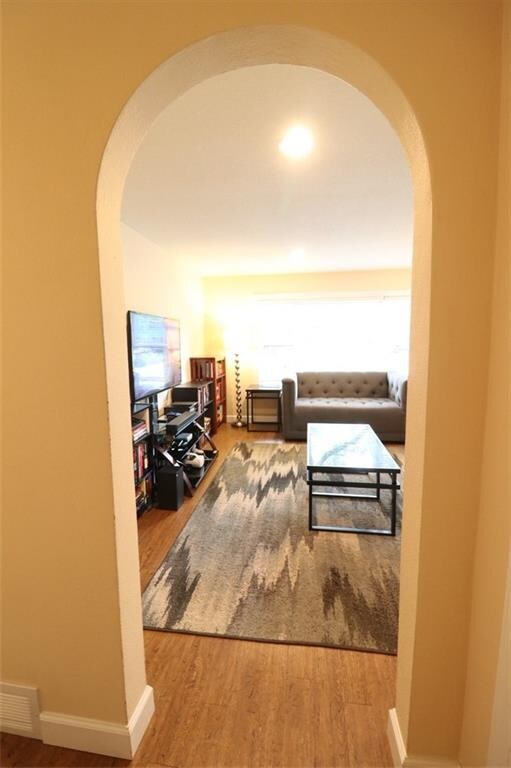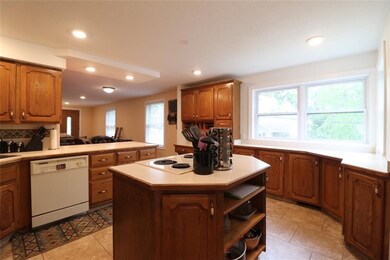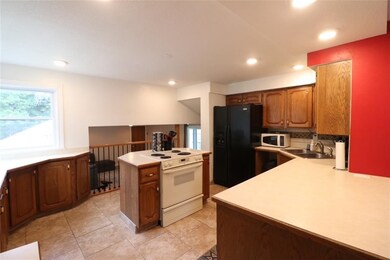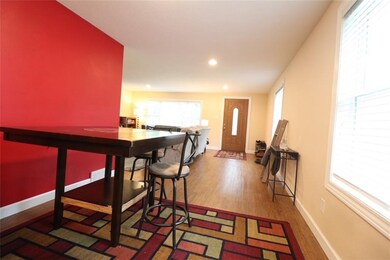
2621 34th St Des Moines, IA 50310
Beaverdale NeighborhoodHighlights
- Recreation Room
- Main Floor Primary Bedroom
- Den
- Wood Flooring
- No HOA
- Covered patio or porch
About This Home
As of August 2021Super cute Beaverdale home corner lot with an open floor plan. Open kitchen into dining, livingroom and a large family room. Sliders open up to a covered patio and a fully privacy fenced back yard featuring a sauna.
Close to Beaverdale's bike paths, shopping, restaurants, and patio bars!
Last Buyer's Agent
Catie Sonneville
RE/MAX Precision
Home Details
Home Type
- Single Family
Est. Annual Taxes
- $3,170
Year Built
- Built in 1918
Lot Details
- 7,568 Sq Ft Lot
- Lot Dimensions are 44x172
- Partially Fenced Property
- Wood Fence
Home Design
- Bungalow
- Block Foundation
- Asphalt Shingled Roof
- Vinyl Siding
Interior Spaces
- 1,325 Sq Ft Home
- Family Room
- Dining Area
- Den
- Recreation Room
- Unfinished Basement
Kitchen
- Stove
- Microwave
- Dishwasher
Flooring
- Wood
- Carpet
- Laminate
Bedrooms and Bathrooms
- 2 Main Level Bedrooms
- Primary Bedroom on Main
- 1 Full Bathroom
Laundry
- Dryer
- Washer
Parking
- 1 Car Attached Garage
- Driveway
Additional Features
- Covered patio or porch
- Forced Air Heating and Cooling System
Community Details
- No Home Owners Association
Listing and Financial Details
- Assessor Parcel Number 10008600000000
Ownership History
Purchase Details
Home Financials for this Owner
Home Financials are based on the most recent Mortgage that was taken out on this home.Purchase Details
Home Financials for this Owner
Home Financials are based on the most recent Mortgage that was taken out on this home.Purchase Details
Purchase Details
Home Financials for this Owner
Home Financials are based on the most recent Mortgage that was taken out on this home.Purchase Details
Map
Similar Homes in Des Moines, IA
Home Values in the Area
Average Home Value in this Area
Purchase History
| Date | Type | Sale Price | Title Company |
|---|---|---|---|
| Warranty Deed | $196,500 | None Available | |
| Warranty Deed | $156,000 | None Available | |
| Interfamily Deed Transfer | $92,000 | None Available | |
| Special Warranty Deed | $76,000 | Servicelink | |
| Sheriffs Deed | $87,860 | None Available |
Mortgage History
| Date | Status | Loan Amount | Loan Type |
|---|---|---|---|
| Open | $176,850 | New Conventional | |
| Previous Owner | $151,320 | New Conventional | |
| Previous Owner | $95,000 | New Conventional | |
| Previous Owner | $46,500 | Stand Alone Second | |
| Previous Owner | $124,600 | Fannie Mae Freddie Mac |
Property History
| Date | Event | Price | Change | Sq Ft Price |
|---|---|---|---|---|
| 08/23/2021 08/23/21 | Sold | $196,500 | +3.4% | $148 / Sq Ft |
| 06/17/2021 06/17/21 | Pending | -- | -- | -- |
| 06/15/2021 06/15/21 | For Sale | $190,000 | +21.8% | $143 / Sq Ft |
| 08/15/2017 08/15/17 | Sold | $156,000 | -5.4% | $118 / Sq Ft |
| 08/09/2017 08/09/17 | Pending | -- | -- | -- |
| 06/02/2017 06/02/17 | For Sale | $164,900 | +117.0% | $124 / Sq Ft |
| 04/03/2015 04/03/15 | Sold | $76,000 | -4.9% | $57 / Sq Ft |
| 03/04/2015 03/04/15 | Pending | -- | -- | -- |
| 01/06/2015 01/06/15 | For Sale | $79,900 | -- | $60 / Sq Ft |
Tax History
| Year | Tax Paid | Tax Assessment Tax Assessment Total Assessment is a certain percentage of the fair market value that is determined by local assessors to be the total taxable value of land and additions on the property. | Land | Improvement |
|---|---|---|---|---|
| 2024 | $3,370 | $181,800 | $39,200 | $142,600 |
| 2023 | $3,250 | $204,800 | $39,200 | $165,600 |
| 2022 | $3,224 | $169,800 | $33,900 | $135,900 |
| 2021 | $3,056 | $169,800 | $33,900 | $135,900 |
| 2020 | $3,170 | $154,100 | $31,000 | $123,100 |
| 2019 | $2,814 | $154,100 | $31,000 | $123,100 |
| 2018 | $3,012 | $136,200 | $27,100 | $109,100 |
| 2017 | $2,680 | $136,200 | $27,100 | $109,100 |
| 2016 | $1,982 | $122,100 | $24,200 | $97,900 |
| 2015 | $1,982 | $75,200 | $24,200 | $51,000 |
| 2014 | $2,636 | $111,200 | $23,200 | $88,000 |
Source: Des Moines Area Association of REALTORS®
MLS Number: 631012
APN: 100-08600000000
