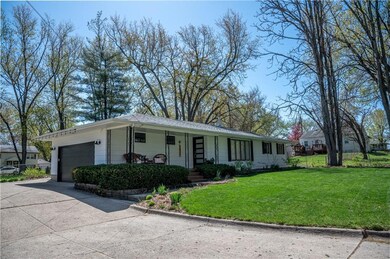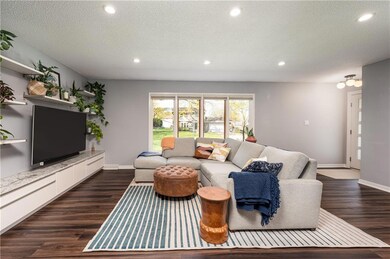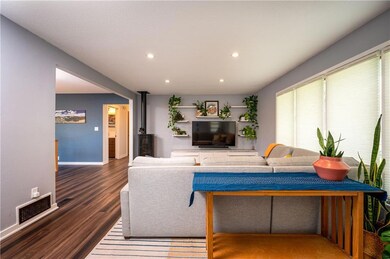
2621 64th St Des Moines, IA 50322
Merle Hay NeighborhoodEstimated Value: $258,000 - $328,115
Highlights
- Ranch Style House
- Shades
- Patio
- No HOA
- Covered Deck
- Tile Flooring
About This Home
As of May 2023This impeccable 3-bedroom ranch sits at the end of a very quiet, private street, where the front yard is as spacious as the enormous fenced-in backyard.The mature, colorful landscaping and lovely composite front porch with plenty of space for several rocking chairs make the front yard a perfect spot for your morning coffee. The cozy backyard fire-pit and concrete patio are a dream come true for anyone who loves to spend their time in gorgeous and functional outdoor spaces. Inside, every single square foot has been thoughtfully updated to make the entire home feel spacious, fresh, and inviting. The gorgeous eat-in kitchen features a gas cooktop, wall oven, granite countertops, and a butcher-block island with plenty of convenient and eye-catching storage. While the living room has been opened up to highlight a charming gas fireplace, custom shelving, and gorgeous LVP flooring. The bathroom has been completely updated with a new shower, tub, flooring, vanity, and lighting giving it a sparkling, contemporary feel you'll love. You'll also notice all the little touches too that really elevate the sophistication of the home, from the unique entry doors and the dressing area/desk in the bedroom to the jackshaft door on the 2-stall garage that hardly makes a noise when opened. If that wasn't enough, the finished basement offers a possible non-conforming 4th bedroom, huge laundry and storage rooms, and a second bathroom. You won't have to do a thing to make this house your new home!
Home Details
Home Type
- Single Family
Est. Annual Taxes
- $5,117
Year Built
- Built in 1969
Lot Details
- 0.31 Acre Lot
- Property is Fully Fenced
- Chain Link Fence
- Property is zoned N3A
Home Design
- Ranch Style House
- Block Foundation
- Asphalt Shingled Roof
- Wood Siding
Interior Spaces
- 1,232 Sq Ft Home
- Gas Fireplace
- Shades
- Drapes & Rods
- Family Room Downstairs
- Dining Area
- Fire and Smoke Detector
Kitchen
- Built-In Oven
- Cooktop
- Dishwasher
Flooring
- Carpet
- Tile
- Luxury Vinyl Plank Tile
Bedrooms and Bathrooms
- 3 Main Level Bedrooms
Laundry
- Dryer
- Washer
Parking
- 2 Car Attached Garage
- Driveway
Outdoor Features
- Covered Deck
- Patio
- Fire Pit
Utilities
- Forced Air Heating and Cooling System
- Cable TV Available
Community Details
- No Home Owners Association
Listing and Financial Details
- Assessor Parcel Number 10012955003000
Ownership History
Purchase Details
Home Financials for this Owner
Home Financials are based on the most recent Mortgage that was taken out on this home.Purchase Details
Home Financials for this Owner
Home Financials are based on the most recent Mortgage that was taken out on this home.Similar Homes in Des Moines, IA
Home Values in the Area
Average Home Value in this Area
Purchase History
| Date | Buyer | Sale Price | Title Company |
|---|---|---|---|
| Andrew Karen | $310,000 | None Listed On Document | |
| Winslow Kevin Richard | -- | None Available |
Mortgage History
| Date | Status | Borrower | Loan Amount |
|---|---|---|---|
| Previous Owner | Winslow Kevin Richard | $82,500 |
Property History
| Date | Event | Price | Change | Sq Ft Price |
|---|---|---|---|---|
| 05/24/2023 05/24/23 | Sold | $310,000 | +3.3% | $252 / Sq Ft |
| 05/04/2023 05/04/23 | Pending | -- | -- | -- |
| 05/03/2023 05/03/23 | For Sale | $300,000 | +55.8% | $244 / Sq Ft |
| 08/30/2017 08/30/17 | Sold | $192,500 | +2.4% | $156 / Sq Ft |
| 08/24/2017 08/24/17 | Pending | -- | -- | -- |
| 06/28/2017 06/28/17 | For Sale | $188,000 | -- | $153 / Sq Ft |
Tax History Compared to Growth
Tax History
| Year | Tax Paid | Tax Assessment Tax Assessment Total Assessment is a certain percentage of the fair market value that is determined by local assessors to be the total taxable value of land and additions on the property. | Land | Improvement |
|---|---|---|---|---|
| 2024 | $4,806 | $259,500 | $50,800 | $208,700 |
| 2023 | $4,946 | $259,500 | $50,800 | $208,700 |
| 2022 | $4,906 | $216,900 | $44,100 | $172,800 |
| 2021 | $4,756 | $216,900 | $44,100 | $172,800 |
| 2020 | $4,932 | $197,500 | $40,200 | $157,300 |
| 2019 | $4,600 | $197,500 | $40,200 | $157,300 |
| 2018 | $4,546 | $178,200 | $35,500 | $142,700 |
| 2017 | $4,142 | $178,200 | $35,500 | $142,700 |
| 2016 | $4,024 | $160,400 | $31,600 | $128,800 |
| 2015 | $4,024 | $160,400 | $31,600 | $128,800 |
| 2014 | $3,718 | $152,800 | $29,500 | $123,300 |
Agents Affiliated with this Home
-
Sandra Gustafson

Seller's Agent in 2023
Sandra Gustafson
BHHS First Realty Westown
(515) 480-2730
5 in this area
122 Total Sales
-
Gabby Fisher

Buyer's Agent in 2023
Gabby Fisher
Keller Williams Realty GDM
(515) 313-6953
6 in this area
169 Total Sales
-
Rochelle Burnett

Buyer Co-Listing Agent in 2023
Rochelle Burnett
Keller Williams Realty GDM
(866) 208-6519
9 in this area
295 Total Sales
-
Nora Crosthwaite

Seller's Agent in 2017
Nora Crosthwaite
Realty ONE Group Impact
(515) 783-9815
4 in this area
193 Total Sales
-
A
Buyer's Agent in 2017
Anne Timmins
Iowa Realty Mills Crossing
Map
Source: Des Moines Area Association of REALTORS®
MLS Number: 672265
APN: 100-12955003000
- 6400 Dawson Dr
- 2711 Westover Blvd
- 2502 61st St
- 2721 61st St
- 6700 Sheridan Ave
- 6301 Sherrick Ave
- 2301 61st St
- 2317 60th St
- 2106 62nd St
- 2009 63rd St
- 5804 Snyder Ave
- 5820 Urbandale Ave
- 2012 61st St
- 3200 64th St
- 2104 59th St
- 6916 Hopkins Rd
- 6129 Boston Ave
- 2201 Merle Hay Rd
- 6424 Allison Ave
- 3200 67th St






