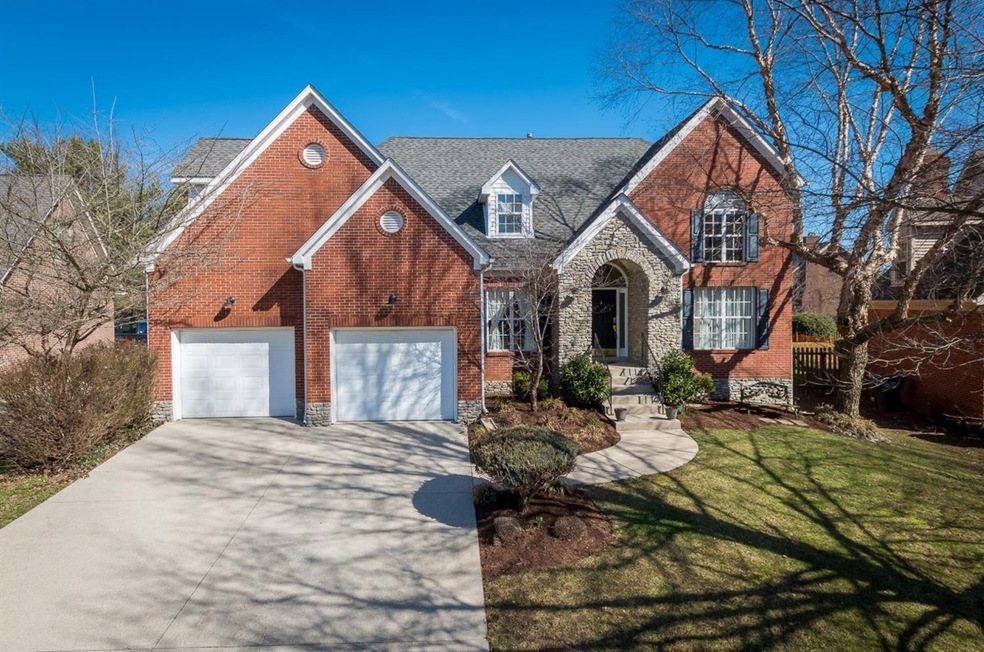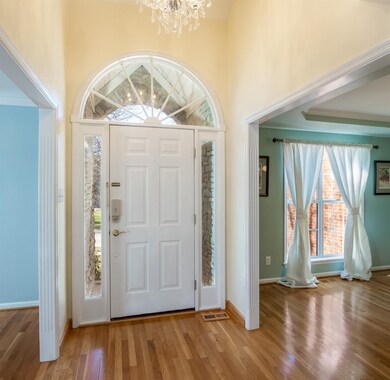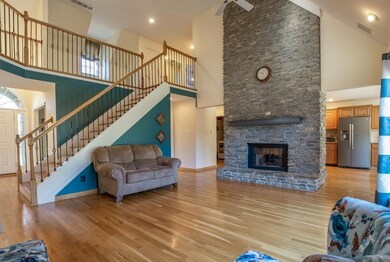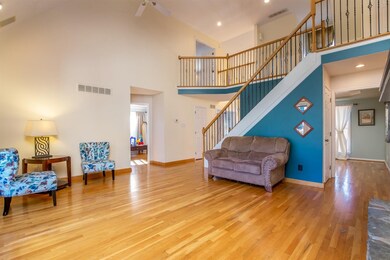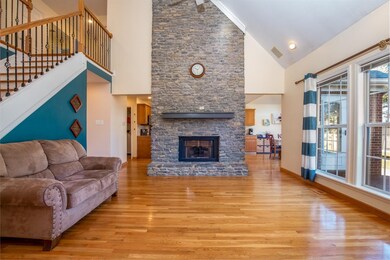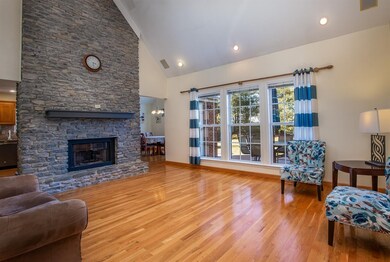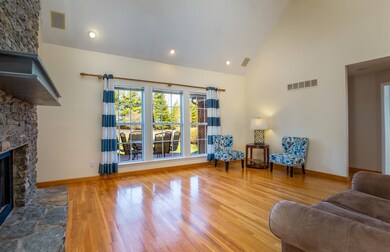
2621 Clubside Ct Lexington, KY 40513
Firebrook NeighborhoodEstimated Value: $636,663 - $732,000
Highlights
- Fireplace in Kitchen
- Deck
- Main Floor Bedroom
- Beaumont Middle School Rated A
- Wood Flooring
- Attic
About This Home
As of March 2019Welcome home to a stately 2 story charmer with 4 bedrooms & 4 full baths on finished basement within seconds of Firebrook's Clubhouse & pool! Beautiful entry into large 2 story foyer with formal living room & dining room balanced out with 2 story great room offering double sided stone fireplace. Kitchen features lots of cabinet space, island plus granite countertops, tiled backsplash, lots of recessed lighting & stainless steel appliances completed by lovely & spacious breakfast room. Need a 1st floor guest bedroom/home office with access to full updated bathroom..here it is!! Master suite has updated bath with whirlpool tub & tiled shower, comfort height vanity & large walk-in closet. Bedrooms are generously sized with access to large full bath. Here's the basement that's perfect for entertaining & hosting functions! Large open area with wet bar & cabinets for party supplies plus bonus room great for play room/office. 4th bedroom & full bath. One of best backyards in Firebrook!!
Last Agent to Sell the Property
Rector Hayden Realtors License #203360 Listed on: 02/26/2019

Last Buyer's Agent
Gail Popovitz
Show Place Realty
Home Details
Home Type
- Single Family
Est. Annual Taxes
- $6,362
Year Built
- Built in 1993
Lot Details
- 4,356 Sq Ft Lot
- Wood Fence
- Wire Fence
HOA Fees
- $63 Monthly HOA Fees
Parking
- 2 Car Attached Garage
- Garage Door Opener
Home Design
- Brick Veneer
- Shingle Roof
- Stone
Interior Spaces
- 2-Story Property
- Wet Bar
- Ceiling Fan
- Gas Log Fireplace
- Fireplace Features Masonry
- Insulated Windows
- Blinds
- Insulated Doors
- Two Story Entrance Foyer
- Great Room with Fireplace
- Family Room
- Living Room
- Dining Room
- Home Office
- Bonus Room
- Utility Room
- Laundry on main level
- Finished Basement
- Basement Fills Entire Space Under The House
- Pull Down Stairs to Attic
Kitchen
- Eat-In Kitchen
- Oven or Range
- Microwave
- Dishwasher
- Disposal
- Fireplace in Kitchen
Flooring
- Wood
- Carpet
- Tile
Bedrooms and Bathrooms
- 4 Bedrooms
- Main Floor Bedroom
- Walk-In Closet
- 4 Full Bathrooms
Outdoor Features
- Deck
- Patio
Schools
- Garden Springs Elementary School
- Beaumont Middle School
- Not Applicable Middle School
- Dunbar High School
Utilities
- Forced Air Zoned Heating and Cooling System
- Heating System Uses Natural Gas
- Natural Gas Connected
- Gas Water Heater
Listing and Financial Details
- Assessor Parcel Number 20119950
Community Details
Overview
- Association fees include pool maintenance, insurance, common area maintenance, recreation facility
- Firebrook Subdivision
Recreation
- Tennis Courts
- Community Pool
- Park
Ownership History
Purchase Details
Home Financials for this Owner
Home Financials are based on the most recent Mortgage that was taken out on this home.Purchase Details
Home Financials for this Owner
Home Financials are based on the most recent Mortgage that was taken out on this home.Purchase Details
Home Financials for this Owner
Home Financials are based on the most recent Mortgage that was taken out on this home.Similar Homes in Lexington, KY
Home Values in the Area
Average Home Value in this Area
Purchase History
| Date | Buyer | Sale Price | Title Company |
|---|---|---|---|
| Bryan Robert B | $160,000 | -- | |
| Woller Kevin Lowell | $470,000 | -- | |
| Colyer Jason M | $422,500 | -- |
Mortgage History
| Date | Status | Borrower | Loan Amount |
|---|---|---|---|
| Open | Arias Jorge E | $115,000 | |
| Previous Owner | Arias Jorge E | $417,000 | |
| Previous Owner | Arias Jorge E | $390,000 |
Property History
| Date | Event | Price | Change | Sq Ft Price |
|---|---|---|---|---|
| 03/29/2019 03/29/19 | Sold | $470,000 | 0.0% | $104 / Sq Ft |
| 02/28/2019 02/28/19 | Pending | -- | -- | -- |
| 02/26/2019 02/26/19 | For Sale | $470,000 | -- | $104 / Sq Ft |
Tax History Compared to Growth
Tax History
| Year | Tax Paid | Tax Assessment Tax Assessment Total Assessment is a certain percentage of the fair market value that is determined by local assessors to be the total taxable value of land and additions on the property. | Land | Improvement |
|---|---|---|---|---|
| 2024 | $6,362 | $514,500 | $0 | $0 |
| 2023 | $6,362 | $514,500 | $0 | $0 |
| 2022 | $6,572 | $514,500 | $0 | $0 |
| 2021 | $6,004 | $470,000 | $0 | $0 |
| 2020 | $5,502 | $470,000 | $0 | $0 |
| 2019 | $5,397 | $422,500 | $0 | $0 |
| 2018 | $5,397 | $422,500 | $0 | $0 |
| 2017 | $5,144 | $422,500 | $0 | $0 |
| 2015 | $4,689 | $419,000 | $0 | $0 |
| 2014 | $4,689 | $419,000 | $0 | $0 |
| 2012 | $4,689 | $419,000 | $0 | $0 |
Agents Affiliated with this Home
-
Cathy Cornett-Wilson

Seller's Agent in 2019
Cathy Cornett-Wilson
Rector Hayden Realtors
(859) 983-0734
141 Total Sales
-
G
Buyer's Agent in 2019
Gail Popovitz
Show Place Realty
Map
Source: ImagineMLS (Bluegrass REALTORS®)
MLS Number: 1903420
APN: 20119950
- 2537 Sungale Ct
- 2416 Olde Bridge Ln
- 4908 Stillwood Ct
- 4291 Captains Ct
- 4185 Cocos Way
- 4183 Cocos Way
- 4181 Cocos Way
- 4179 Cocos Way
- 4809 Agape Dr
- 4177 Cocos Way
- 2109 Twain Ridge Dr
- 4120 Amberwood Ct
- 4218 Reserve Rd Unit 104
- 4201 Mattea Ct
- 2217 Dogwood Trace Blvd
- 2361 Dogwood Trace Blvd
- 4292 Clemens Dr
- 4044 Forsythe Dr
- 2309 Dogwood Trace Blvd
- 4372 Clemens Dr
- 2621 Clubside Ct
- 2625 Clubside Ct
- 2617 Clubside Ct
- 2620 Sungale Ct
- 2616 Sungale Ct
- 2613 Clubside Ct
- 2629 Clubside Ct
- 2612 Sungale Ct
- 2612 Clubside Ct
- 2609 Clubside Ct
- 2630 Military Pike
- 2616 Clubside Ct
- 2624 Sungale Ct
- 2624 Clubside Ct
- 2620 Clubside Ct
- 2608 Sungale Ct
- 4805 Keene Rd
- 2608 Clubside Ct
- 2605 Clubside Ct
- 2621 Sungale Ct
