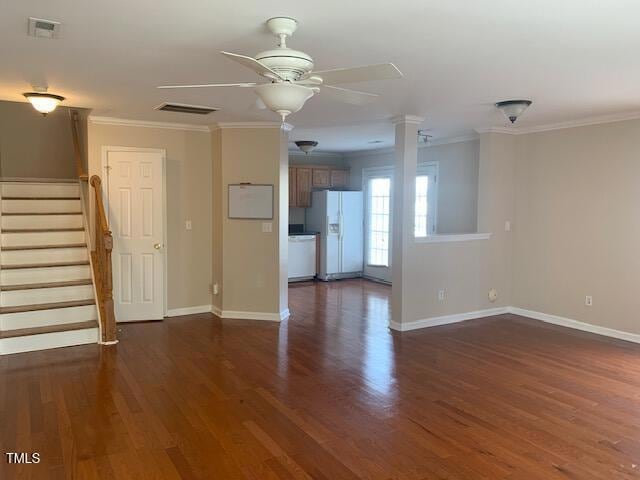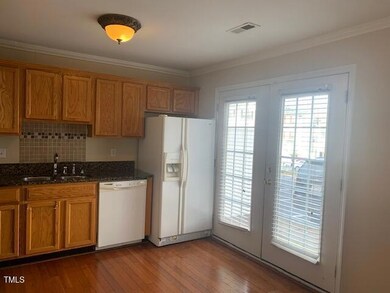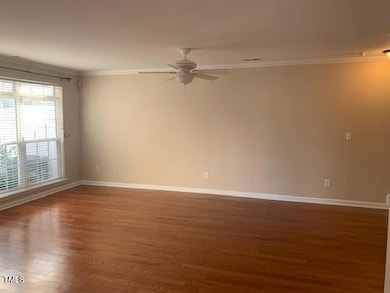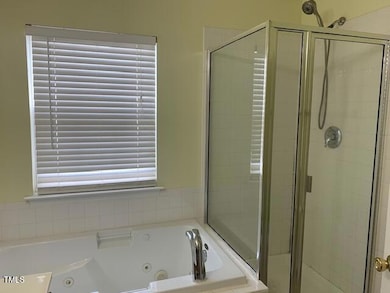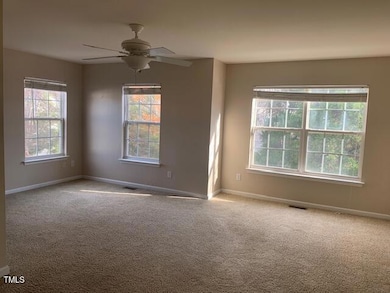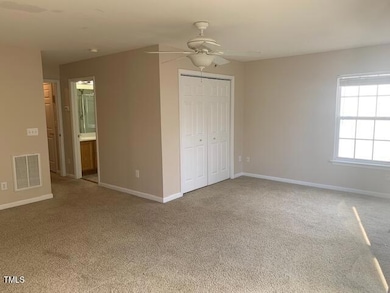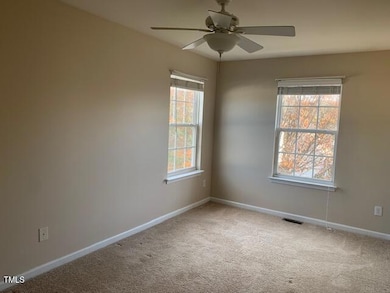2621 Ivory Run Way Unit 107 Raleigh, NC 27603
3
Beds
2.5
Baths
--
Sq Ft
2003
Built
Highlights
- Community Pool
- Laundry Room
- Carpet
- Living Room
- Central Heating and Cooling System
About This Home
Beautiful, Cozy three-story end unit Townhome with French door kitchen overlook back fence. Conveniently located near NCSU, I-40 &downtown Raleigh. First floor, large area for Living/Dining room is open to kitchen with laminate wood flooring. Spacious 2nd floor mastersuite, garden tub and separate shower. 3rd floor, 2 additional bedrooms with hallway bathroom. Community pool included.
Condo Details
Home Type
- Condominium
Est. Annual Taxes
- $2,439
Year Built
- Built in 2003
Interior Spaces
- 3-Story Property
- Living Room
- Carpet
Kitchen
- Microwave
- Dishwasher
- Disposal
Bedrooms and Bathrooms
- 3 Bedrooms
Laundry
- Laundry Room
- Laundry on upper level
- Washer Hookup
Parking
- Open Parking
- Parking Lot
Schools
- Dillard Elementary And Middle School
- Athens Dr High School
Utilities
- Central Heating and Cooling System
Listing and Financial Details
- Security Deposit $2,500
- Property Available on 7/7/25
- Tenant pays for all utilities, electricity, gas, telephone, water, air and water filters
- The owner pays for association fees
- 12 Month Lease Term
- $40 Application Fee
Community Details
Overview
- Camden Crossing Subdivision
Recreation
- Community Pool
Pet Policy
- No Pets Allowed
Map
Source: Doorify MLS
MLS Number: 10098237
APN: 0792.10-36-7081-008
Nearby Homes
- 3109 Tryon Rd
- 3113 Tryon Rd
- 3115 Tryon Rd
- 2901 Alder Ridge Ln
- 2825 Alder Ridge Ln
- 2540 Beech Gap Ct
- 2528 Beech Gap Ct
- 2706 Garfield St
- 2424 Horizon Hike Ct
- 2612 Alder Ridge Ln
- 2201 Mountain Mist Ct Unit 202
- 2102 Trailridge Ct
- 2635 Broad Oaks Place Unit 23
- 2623 Broad Oaks Place Unit 28
- 2941 Golden Oak Ct
- 2271 Trailwood Valley Cir
- 3008 Isabella Dr
- 2243 Long Pine Ln Unit G2243
- 2608 Broad Oaks Place
- 2800 Trailwood Pines Ln Unit 301
