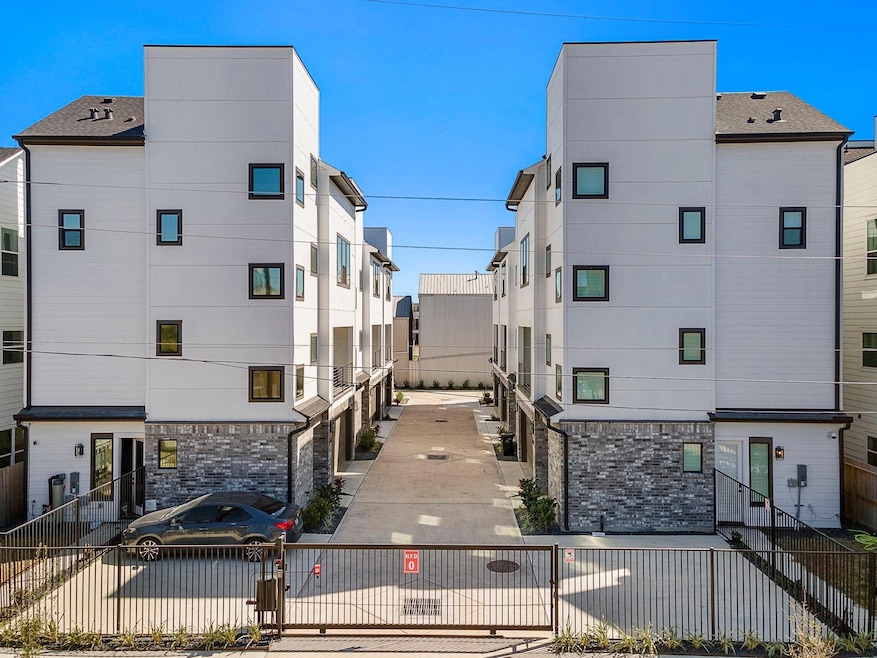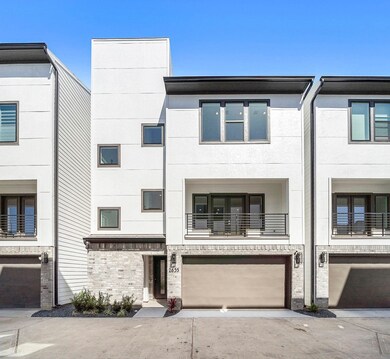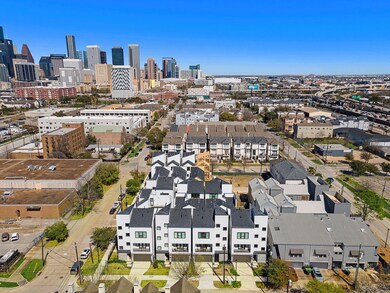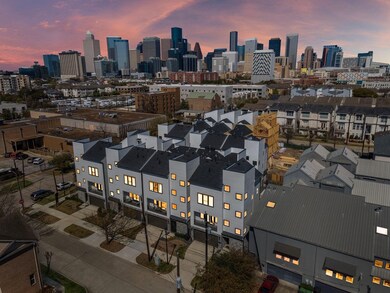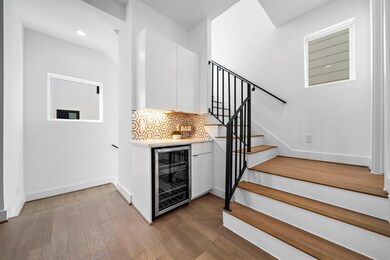
2621 Jackson St Houston, TX 77004
Midtown NeighborhoodHighlights
- Under Construction
- Deck
- Engineered Wood Flooring
- Gated Community
- Contemporary Architecture
- High Ceiling
About This Home
As of May 2025Welcome to your dream home in the heart of Midtown! This stunning new construction home offering the perfect blend of comfort, modern & elegance. On the 1st floor, you'll find a bedroom with an ensuite bath, which can be used as an office. The 2nd floor serves as the main living area, open-concept design, featuring a spacious layout, high ceilings, and several windows flooding the space with natural light, creating an inviting atmosphere ideal for relaxation and entertaining. The kitchen features a large uninterrupted Quartz island, Bosch appliances, soft-closing drawers, and under-cabinet lighting offering both style and functionality. Venture up to the 3rd fl, where you'll discover the luxurious primary suite with two large walk-in closets and a spa-like ensuite bath equipped with a separate tub and shower. The secondary ensuite is down the hall. Don't miss the opportunity to call this home! Photos coming soon! Street parking and parking behind the gate are available for guests.
Last Agent to Sell the Property
Compass RE Texas, LLC - Houston License #0661463 Listed on: 03/19/2025

Home Details
Home Type
- Single Family
Est. Annual Taxes
- $1,216
Year Built
- Built in 2024 | Under Construction
Lot Details
- 2,010 Sq Ft Lot
- East Facing Home
HOA Fees
- $100 Monthly HOA Fees
Parking
- 2 Car Attached Garage
Home Design
- Contemporary Architecture
- Brick Exterior Construction
- Slab Foundation
- Composition Roof
- Cement Siding
Interior Spaces
- 2,155 Sq Ft Home
- 3-Story Property
- Wired For Sound
- High Ceiling
- Formal Entry
- Family Room Off Kitchen
- Living Room
- Open Floorplan
- Utility Room
- Washer and Gas Dryer Hookup
Kitchen
- Walk-In Pantry
- Gas Oven
- Gas Cooktop
- <<microwave>>
- Dishwasher
- Quartz Countertops
- Disposal
Flooring
- Engineered Wood
- Carpet
- Tile
Bedrooms and Bathrooms
- 3 Bedrooms
- En-Suite Primary Bedroom
- Double Vanity
- Single Vanity
- <<tubWithShowerToken>>
Home Security
- Prewired Security
- Security Gate
Eco-Friendly Details
- Energy-Efficient Windows with Low Emissivity
- Energy-Efficient HVAC
- Energy-Efficient Thermostat
Outdoor Features
- Balcony
- Deck
- Patio
Schools
- Gregory-Lincoln Elementary School
- Gregory-Lincoln Middle School
- Lamar High School
Utilities
- Central Heating and Cooling System
- Heating System Uses Gas
- Programmable Thermostat
Community Details
Overview
- King Property Management Association, Phone Number (713) 956-1995
- Built by Aspen Grey Homes
- Mcgowen Homes Subdivision
Security
- Gated Community
Similar Homes in the area
Home Values in the Area
Average Home Value in this Area
Mortgage History
| Date | Status | Loan Amount | Loan Type |
|---|---|---|---|
| Open | $374,500 | New Conventional | |
| Previous Owner | $1,130,625 | New Conventional |
Property History
| Date | Event | Price | Change | Sq Ft Price |
|---|---|---|---|---|
| 06/20/2025 06/20/25 | Under Contract | -- | -- | -- |
| 06/04/2025 06/04/25 | For Rent | $3,375 | 0.0% | -- |
| 05/13/2025 05/13/25 | Sold | -- | -- | -- |
| 03/21/2025 03/21/25 | Pending | -- | -- | -- |
| 03/19/2025 03/19/25 | For Sale | $535,000 | -- | $248 / Sq Ft |
Tax History Compared to Growth
Tax History
| Year | Tax Paid | Tax Assessment Tax Assessment Total Assessment is a certain percentage of the fair market value that is determined by local assessors to be the total taxable value of land and additions on the property. | Land | Improvement |
|---|---|---|---|---|
| 2024 | $1,216 | $55,000 | $55,000 | -- |
| 2023 | $1,216 | $55,000 | $55,000 | $0 |
| 2022 | $1,799 | $55,000 | $55,000 | $0 |
Agents Affiliated with this Home
-
Erika Khoury
E
Seller's Agent in 2025
Erika Khoury
Compass RE Texas, LLC - Houston
(281) 707-4993
11 in this area
102 Total Sales
-
Bao Ly

Buyer's Agent in 2025
Bao Ly
Camelot Realty Group
(832) 244-3480
9 in this area
280 Total Sales
-
Tom Diep

Buyer's Agent in 2025
Tom Diep
United Heroes Realty LLC
(832) 904-2882
1 in this area
39 Total Sales
Map
Source: Houston Association of REALTORS®
MLS Number: 26992125
APN: 1451070010009
- 1708 Dennis St
- 2703 Jackson St
- 2614 Chenevert St
- 1630 Dennis St
- 1813 Drew St
- 1725 Tuam St
- 1617 Tuam St
- 1821 Tuam St
- 2809 Crawford St
- 1703 Mcgowen St
- 2722 Crawford St
- 2905 Chenevert St Unit A
- 2810 Crawford St
- 2904 Chenevert St Unit J
- 2904 Chenevert St Unit M
- 1522 Drew St
- 1804 Anita St
- 1822 Mcilhenny St Unit A
- 2712 La Branch St
- 2720 La Branch St
