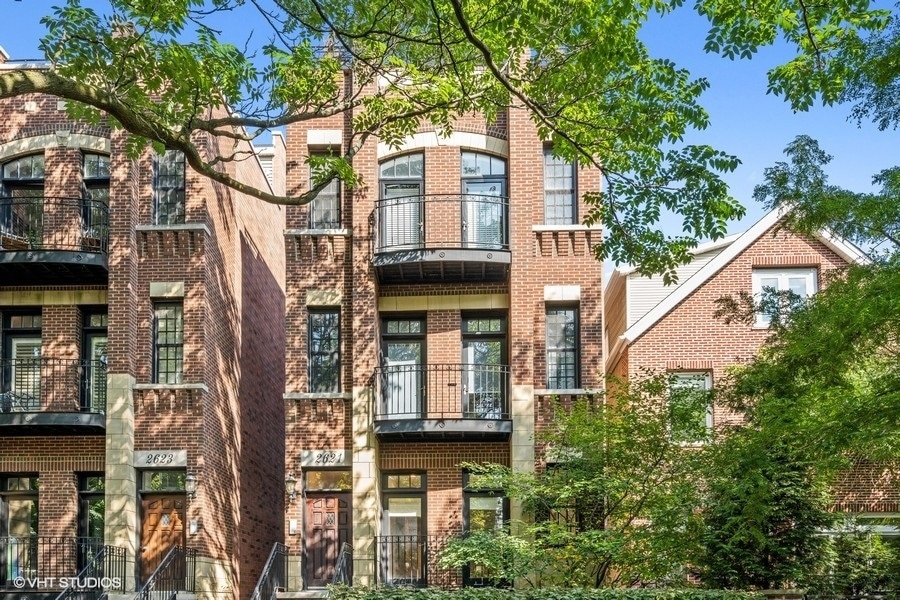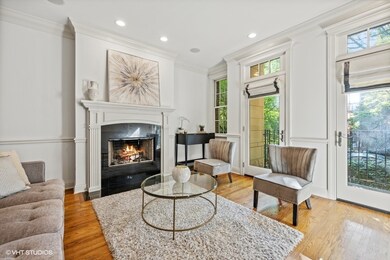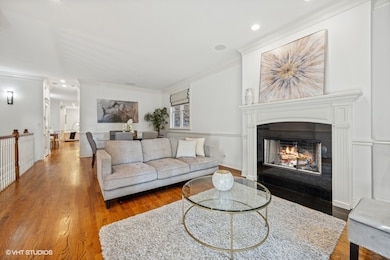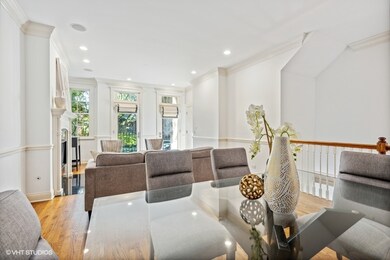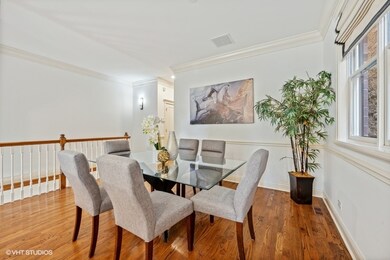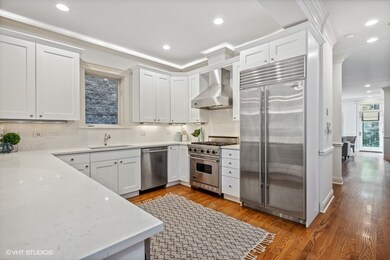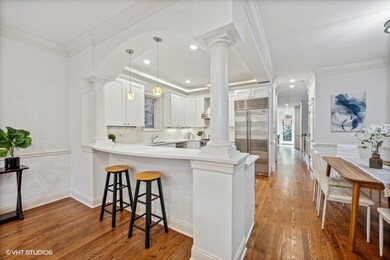
2621 N Wilton Ave Unit 1 Chicago, IL 60614
Sheffield & DePaul NeighborhoodHighlights
- Rooftop Deck
- 4-minute walk to Diversey Station
- Landscaped Professionally
- Alcott Elementary School Rated A-
- Heated Floors
- 2-minute walk to Wiggly Field Dog Park
About This Home
As of May 2025Beautiful new transformation!! Freshly updated, white and bright duplex in East Lincoln Park with private garage roof deck. Crisp white kitchen and white paint, new LED recessed lighting, and other updates. Move-in ready! Gracious formal entertaining space, with a fireplace and Juliette balcony. Large kitchen with brand new Quartz counters, Wolf/Sub-Zero appliances, dining area and large family room that opens to an attached terrace and beautiful roof deck only steps away. Outdoor spaces have all been upgraded to composite decking. Primary bedroom with large en-suite bathroom - separate shower and tub, double vanity with ample storage, and professionally organized walk in closet. Generously sized second and third bedrooms. One garage parking space included and ample street parking. New furnace 2022. Walk to all that Lincoln Park has to offer including the Lake, restaurants, and shops. Great value for the space and location!
Last Agent to Sell the Property
Premier Relocation, Inc. License #471007596 Listed on: 09/07/2022
Townhouse Details
Home Type
- Townhome
Est. Annual Taxes
- $13,441
Year Built
- Built in 2005
Lot Details
- Fenced Yard
- Landscaped Professionally
HOA Fees
- $326 Monthly HOA Fees
Parking
- 1 Car Detached Garage
- Garage Transmitter
- Off Alley Driveway
- Parking Included in Price
Home Design
- Half Duplex
- Rubber Roof
- Concrete Perimeter Foundation
Interior Spaces
- 2,400 Sq Ft Home
- 3-Story Property
- Bar Fridge
- Ceiling Fan
- Wood Burning Fireplace
- Fireplace With Gas Starter
- Family Room with Fireplace
- 2 Fireplaces
- Living Room with Fireplace
- Combination Dining and Living Room
- Storage
- Sump Pump
Kitchen
- Range
- Microwave
- High End Refrigerator
- Dishwasher
- Wine Refrigerator
- Stainless Steel Appliances
- Disposal
Flooring
- Wood
- Heated Floors
Bedrooms and Bathrooms
- 3 Bedrooms
- 3 Potential Bedrooms
- Walk-In Closet
- Dual Sinks
- Whirlpool Bathtub
- Steam Shower
- Shower Body Spray
- Separate Shower
Laundry
- Laundry Room
- Dryer
- Washer
Home Security
- Home Security System
- Intercom
Outdoor Features
- Balcony
- Rooftop Deck
Schools
- Alcott Elementary School
- Lincoln Park High School
Utilities
- Forced Air Heating and Cooling System
- Humidifier
- Heating System Uses Natural Gas
- Radiant Heating System
- Individual Controls for Heating
- Lake Michigan Water
- Satellite Dish
- Cable TV Available
Community Details
Overview
- Association fees include water, insurance, scavenger
- 3 Units
- Property managed by SELF-MANAGED
Amenities
- Common Area
- Community Storage Space
Pet Policy
- Dogs and Cats Allowed
Security
- Storm Screens
Ownership History
Purchase Details
Home Financials for this Owner
Home Financials are based on the most recent Mortgage that was taken out on this home.Purchase Details
Home Financials for this Owner
Home Financials are based on the most recent Mortgage that was taken out on this home.Purchase Details
Home Financials for this Owner
Home Financials are based on the most recent Mortgage that was taken out on this home.Similar Homes in Chicago, IL
Home Values in the Area
Average Home Value in this Area
Purchase History
| Date | Type | Sale Price | Title Company |
|---|---|---|---|
| Warranty Deed | $820,000 | Proper Title | |
| Warranty Deed | $747,000 | First American Title | |
| Special Warranty Deed | $720,000 | Multiple |
Mortgage History
| Date | Status | Loan Amount | Loan Type |
|---|---|---|---|
| Open | $656,000 | New Conventional | |
| Closed | $656,000 | New Conventional | |
| Previous Owner | $388,000 | Adjustable Rate Mortgage/ARM | |
| Previous Owner | $410,000 | New Conventional | |
| Previous Owner | $417,000 | Unknown | |
| Previous Owner | $480,000 | Fannie Mae Freddie Mac |
Property History
| Date | Event | Price | Change | Sq Ft Price |
|---|---|---|---|---|
| 05/27/2025 05/27/25 | Sold | $1,020,000 | +24.4% | $418 / Sq Ft |
| 04/21/2025 04/21/25 | Pending | -- | -- | -- |
| 10/27/2022 10/27/22 | Sold | $820,000 | -3.4% | $342 / Sq Ft |
| 09/29/2022 09/29/22 | Pending | -- | -- | -- |
| 09/07/2022 09/07/22 | For Sale | $849,000 | +8.3% | $354 / Sq Ft |
| 08/11/2015 08/11/15 | Sold | $783,888 | -2.0% | $327 / Sq Ft |
| 06/28/2015 06/28/15 | Pending | -- | -- | -- |
| 06/28/2015 06/28/15 | For Sale | $799,500 | -- | $333 / Sq Ft |
Tax History Compared to Growth
Tax History
| Year | Tax Paid | Tax Assessment Tax Assessment Total Assessment is a certain percentage of the fair market value that is determined by local assessors to be the total taxable value of land and additions on the property. | Land | Improvement |
|---|---|---|---|---|
| 2024 | $14,517 | $70,163 | $22,036 | $48,127 |
| 2023 | $14,517 | $74,000 | $17,771 | $56,229 |
| 2022 | $14,517 | $74,000 | $17,771 | $56,229 |
| 2021 | $14,211 | $73,999 | $17,770 | $56,229 |
| 2020 | $13,441 | $63,440 | $8,529 | $54,911 |
| 2019 | $13,145 | $68,856 | $8,529 | $60,327 |
| 2018 | $12,923 | $68,856 | $8,529 | $60,327 |
| 2017 | $12,317 | $60,594 | $7,582 | $53,012 |
| 2016 | $11,636 | $60,594 | $7,582 | $53,012 |
| 2015 | $10,623 | $60,594 | $7,582 | $53,012 |
| 2014 | $9,184 | $52,067 | $6,427 | $45,640 |
| 2013 | $8,991 | $52,067 | $6,427 | $45,640 |
Agents Affiliated with this Home
-
Alex Wolking

Seller's Agent in 2025
Alex Wolking
Keller Williams ONEChicago
(312) 216-2422
3 in this area
214 Total Sales
-
Emily Smart LeMire

Buyer's Agent in 2025
Emily Smart LeMire
Compass
(312) 401-5949
4 in this area
174 Total Sales
-
Susan Miner

Seller's Agent in 2022
Susan Miner
Premier Relocation, Inc.
(262) 748-5540
1 in this area
107 Total Sales
-
Anna Prodanovic
A
Seller Co-Listing Agent in 2022
Anna Prodanovic
Premier Relocation, Inc.
(312) 397-1923
1 in this area
30 Total Sales
-
Grigory Pekarsky

Buyer's Agent in 2022
Grigory Pekarsky
Vesta Preferred LLC
(773) 974-8014
21 in this area
1,677 Total Sales
-
Mario Greco

Seller's Agent in 2015
Mario Greco
Compass
(773) 255-6562
13 in this area
1,115 Total Sales
Map
Source: Midwest Real Estate Data (MRED)
MLS Number: 11623165
APN: 14-29-412-066-1001
- 2621 N Wilton Ave Unit 3
- 925 W Wrightwood Ave Unit B
- 2717 N Wilton Ave Unit 2N
- 2525 N Sheffield Ave Unit 2E
- 2715 N Kenmore Ave Unit 2
- 2659 N Dayton St
- 2729 N Sheffield Ave Unit 1S
- 820 W Lill Ave
- 2707 N Dayton St
- 816 W Lill Ave
- 2501 N Sheffield Ave Unit 2S
- 2717 N Dayton St
- 929 W Altgeld St Unit 4
- 2742 N Kenmore Ave
- 2735 N Dayton St
- 2700 N Halsted St Unit 406
- 2700 N Halsted St Unit 211
- 2773 N Kenmore Ave Unit 2
- 952 W Montana St
- 2533 N Halsted St Unit 25333S
