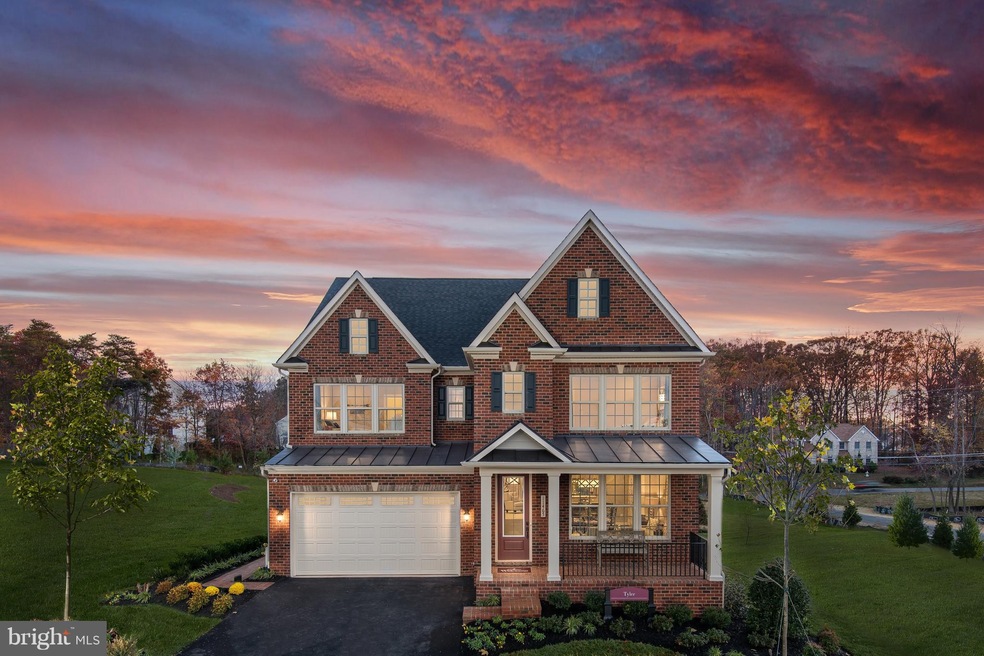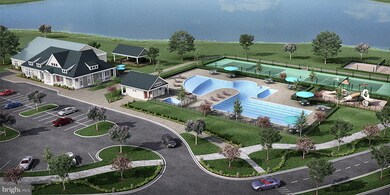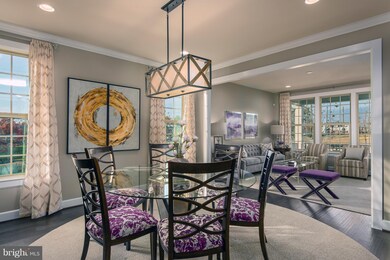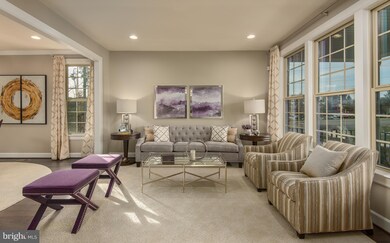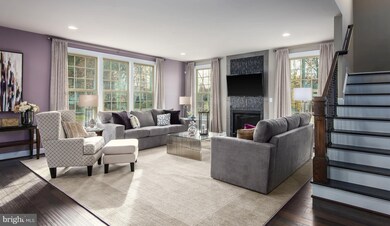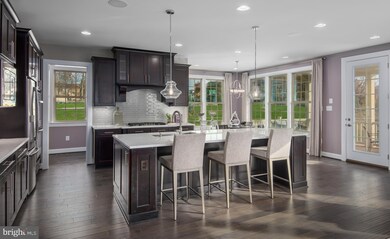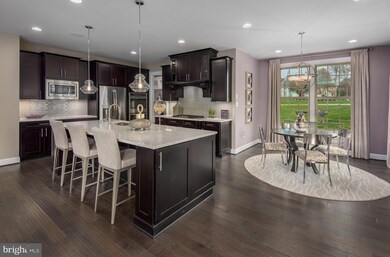
2621 Orchard Oriole Way Odenton, MD 21113
Highlights
- New Construction
- Open Floorplan
- Private Lot
- Arundel High School Rated A-
- Clubhouse
- Traditional Architecture
About This Home
As of July 2022QUICK JAN MOVE-IN! NVHomes Heritage at Two Rivers Single-Family Home is in Odenton. Craftsman-style exteriorTyler has 4 Bedrooms, 4.5 baths, and 4000+ SF. Owners Suite has dual walk-in closets, tray ceiling, and Luxury Bath. Family Room with Fireplace is open to the Gourmet Quartz Kitchen with 10 ft. Island and stainless appliances. Rec room has bath and wet bar. HURRY TO MAKE SELECTIONS!
Last Agent to Sell the Property
Pam Wilcox
Northrop Realty Listed on: 11/02/2018

Home Details
Home Type
- Single Family
Est. Annual Taxes
- $10,521
Year Built
- Built in 2019 | New Construction
Lot Details
- Landscaped
- Private Lot
- Secluded Lot
- Open Lot
- Backs to Trees or Woods
- Additional Parcels
HOA Fees
- $144 Monthly HOA Fees
Parking
- 2 Car Attached Garage
- Front Facing Garage
- Garage Door Opener
- Driveway
Home Design
- Traditional Architecture
- Shingle Roof
- Vinyl Siding
Interior Spaces
- Property has 3 Levels
- Open Floorplan
- Ceiling height of 9 feet or more
- Recessed Lighting
- Double Pane Windows
- ENERGY STAR Qualified Windows
- Vinyl Clad Windows
- Insulated Windows
- Window Screens
- Insulated Doors
- Mud Room
- Entrance Foyer
- Family Room Off Kitchen
- Combination Kitchen and Living
- Breakfast Room
- Dining Room
- Den
- Loft
- Storage Room
- Utility Room
- Wood Flooring
- Attic
Kitchen
- Eat-In Kitchen
- Gas Oven or Range
- Cooktop with Range Hood
- Microwave
- ENERGY STAR Qualified Refrigerator
- ENERGY STAR Qualified Dishwasher
- Kitchen Island
- Upgraded Countertops
- Disposal
Bedrooms and Bathrooms
- 4 Bedrooms
- Main Floor Bedroom
- En-Suite Primary Bedroom
- En-Suite Bathroom
Laundry
- Laundry Room
- Washer and Dryer Hookup
Unfinished Basement
- Basement Fills Entire Space Under The House
- Connecting Stairway
- Sump Pump
- Space For Rooms
- Rough-In Basement Bathroom
- Basement Windows
Home Security
- Carbon Monoxide Detectors
- Fire and Smoke Detector
- Fire Sprinkler System
Eco-Friendly Details
- Energy-Efficient Construction
- Energy-Efficient HVAC
- Energy-Efficient Lighting
- ENERGY STAR Qualified Equipment for Heating
Outdoor Features
- Patio
Schools
- Crofton Elementary And Middle School
- Arundel High School
Utilities
- Forced Air Heating and Cooling System
- Cooling System Utilizes Natural Gas
- Vented Exhaust Fan
- Programmable Thermostat
- Underground Utilities
- Tankless Water Heater
Listing and Financial Details
- Home warranty included in the sale of the property
- Tax Lot 108
- $700 Front Foot Fee per year
Community Details
Overview
- Association fees include snow removal, management, lawn maintenance, pool(s)
- Built by NVHOMES EAST
- Heritage At Two Rivers Subdivision, Tyler Floorplan
Amenities
- Common Area
- Clubhouse
Recreation
- Tennis Courts
- Volleyball Courts
- Community Playground
- Community Pool
- Jogging Path
Ownership History
Purchase Details
Home Financials for this Owner
Home Financials are based on the most recent Mortgage that was taken out on this home.Purchase Details
Home Financials for this Owner
Home Financials are based on the most recent Mortgage that was taken out on this home.Purchase Details
Similar Homes in Odenton, MD
Home Values in the Area
Average Home Value in this Area
Purchase History
| Date | Type | Sale Price | Title Company |
|---|---|---|---|
| Deed | $915,000 | Old Republic National Title | |
| Deed | $741,820 | Nvr Setmnt Svcs Of Md Inc | |
| Deed | $257,510 | Nvr Settlement Services Inc |
Mortgage History
| Date | Status | Loan Amount | Loan Type |
|---|---|---|---|
| Open | $1,250,000 | New Conventional | |
| Closed | $1,250,000 | New Conventional | |
| Closed | $686,250 | Balloon | |
| Previous Owner | $583,200 | New Conventional | |
| Previous Owner | $593,456 | New Conventional |
Property History
| Date | Event | Price | Change | Sq Ft Price |
|---|---|---|---|---|
| 07/26/2022 07/26/22 | Sold | $915,000 | -1.1% | $197 / Sq Ft |
| 05/31/2022 05/31/22 | Pending | -- | -- | -- |
| 05/24/2022 05/24/22 | Price Changed | $925,000 | -2.6% | $199 / Sq Ft |
| 05/10/2022 05/10/22 | For Sale | $950,000 | +28.1% | $205 / Sq Ft |
| 05/31/2019 05/31/19 | Sold | $741,820 | 0.0% | $204 / Sq Ft |
| 12/19/2018 12/19/18 | Price Changed | $741,820 | +7.5% | $204 / Sq Ft |
| 12/14/2018 12/14/18 | Pending | -- | -- | -- |
| 11/02/2018 11/02/18 | For Sale | $689,990 | -- | $190 / Sq Ft |
Tax History Compared to Growth
Tax History
| Year | Tax Paid | Tax Assessment Tax Assessment Total Assessment is a certain percentage of the fair market value that is determined by local assessors to be the total taxable value of land and additions on the property. | Land | Improvement |
|---|---|---|---|---|
| 2024 | $10,521 | $817,533 | $0 | $0 |
| 2023 | $9,959 | $772,867 | $0 | $0 |
| 2022 | $9,065 | $728,200 | $211,800 | $516,400 |
| 2021 | $8,990 | $728,200 | $211,800 | $516,400 |
| 2020 | $8,990 | $728,200 | $211,800 | $516,400 |
| 2019 | $9,181 | $756,200 | $211,800 | $544,400 |
| 2018 | $696 | $68,633 | $0 | $0 |
Agents Affiliated with this Home
-
Jessica Hood

Seller's Agent in 2022
Jessica Hood
BHHS PenFed (actual)
(443) 623-4523
167 Total Sales
-
Laura Roskelly

Seller Co-Listing Agent in 2022
Laura Roskelly
BHHS PenFed (actual)
(410) 507-2495
82 Total Sales
-
Kossi Agboyibor

Buyer's Agent in 2022
Kossi Agboyibor
Independent Realty, Inc
(240) 406-3505
34 Total Sales
-
P
Seller's Agent in 2019
Pam Wilcox
Creig Northrop Team of Long & Foster
-
datacorrect BrightMLS
d
Buyer's Agent in 2019
datacorrect BrightMLS
Non Subscribing Office
Map
Source: Bright MLS
MLS Number: MDAA100634
APN: 04-816-90249089
- 1602 Canary Grass Dr
- 3074 Woodchuck Way
- 2662 Orchard Oriole Way
- 3029 Woodchuck Way
- 2791 Golden Aster Place
- 2668 Orchard Oriole Way
- 1525 Spikerush Dr
- 2602 Wing Stem Cir
- 1114 White Clover Ln
- 1513 Yellow Sand Ln
- 2935 Levee Dr
- 1400 Cranesbill Ln
- 2973 Levee Dr
- 2689 Broadhorn Dr
- 2652 Broadhorn Dr
- 2686 Broadhorn Dr Unit ALL AGES
- 2638 Broadhorn Dr Unit ALL AGES
- 1406 Cranesbill Ln
- 1403 Cranesbill Ln
- 1405 Cranesbill Ln Unit ALL AGES
