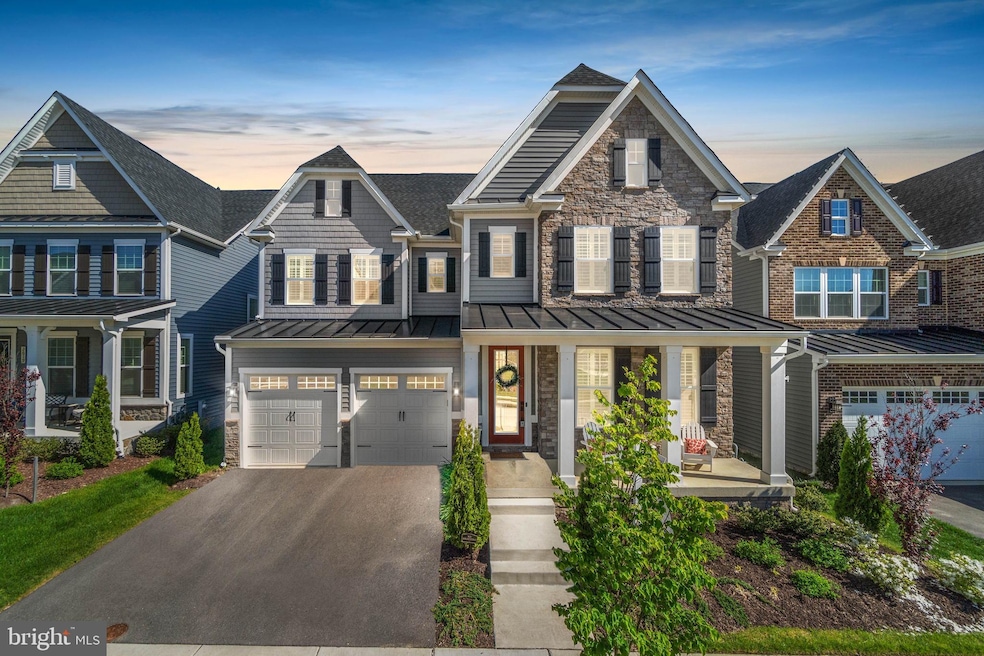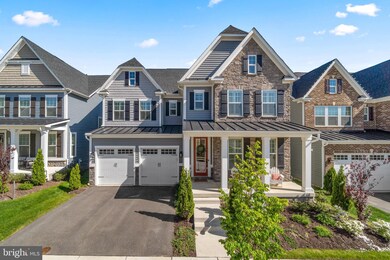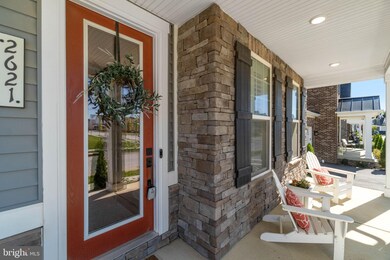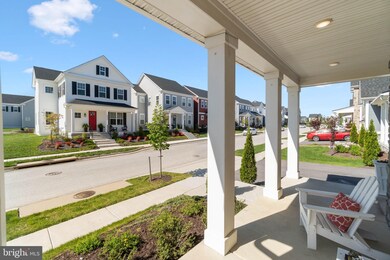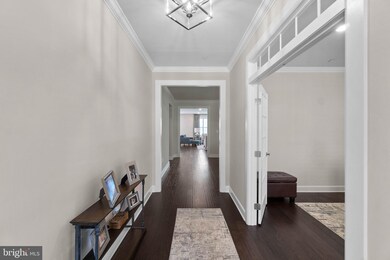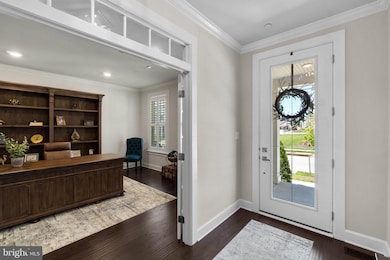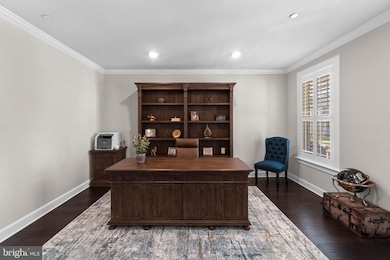
2621 Orchard Oriole Way Odenton, MD 21113
Highlights
- Open Floorplan
- Colonial Architecture
- Private Lot
- Arundel High School Rated A-
- Clubhouse
- Backs to Trees or Woods
About This Home
As of July 2022Welcome home to this better than new construction NV Tyler model home built in 2019. Located in the Two Rivers neighborhood of Odenton, where the entire community is your back yard. Cool off in the resort style community pool with a zero entry for little ones, waterfalls, fountains, lap pool, and a dedicated baby pool. Get your heart rate up playing basketball at either the indoor or outdoor sport courts, tennis, pickle ball, volleyball, or miles of running/walking trails. Let your pups in on the fun at the fenced in dog park. And let the kids play at one of the 3 neighborhood playgrounds or open fields. Try out your green thumb at the community garden center or have a picnic/family reunion at one of the many covered pavilions. After a day of fun, the home’s large covered front porch welcomes you into a spacious foyer featuring crown molding and double glass French doors to the main level office. A convenient half bath and coat closet are well positioned, and the large formal dining room is perfect for hosting the entire extended family for holidays or any day and also features crown molding. Walk through the beautiful, cased opening into the main living area and take in the gourmet kitchen with professional grade GE Café appliances with French door double ovens, a 5-burner gas stove with upgraded hood vent, a pot filler, cabinetry with soft close doors and drawers, under cabinet lighting, and upgraded quartz countertops. Right off the kitchen, find the walk-in pantry with custom Closet Factory shelving, the mud room with built-ins for storage, a family walk-in closet, and a 2-car garage large enough to hold a minivan and full-size SUV. Take note of the gleaming hardwood floors which span the entire first and 2nd levels and the open feeling of having 9 ft ceilings on all three levels. Enjoy the sun filled, casual dining space next to the kitchen with a walk-out to the paver stone patio, including professional landscaping and an irrigation system for easy yard maintenance. The great room with gas fireplace is open to the kitchen and casual dining space, allowing for the entire family to be together. Top of the line plantation shutters have been installed throughout the entire house adding a touch of elegance to every room. As you ascend the stairs, you’ll find a loft flex space that can be used as a playroom, office, living area, etc. The primary suite offers double door entry, tray ceiling with crown molding, dual walk-in closets with custom Closet Factory organization systems, a luxurious bathroom with split vanities, soft close doors and drawers, upgraded quartz countertops, a soaking tub, frameless shower with shower jets, and a separate toilet closet. Two secondary bedrooms, both with walk-in closets, share a dual vanity bathroom with granite countertops, tub, and separate toilet closet. The 4th bedroom which is large enough for a king-sized bed, includes a walk-in closet and a private en suite bathroom with granite countertops. The laundry room with granite countertop sink and linen closet round out the upper level. Upon entering the finished lower level, you will notice the grand recreation area with tons of living space. Host your favorite events with a built-in wet bar, wine refrigerator, dish washer, sink, a whole 2nd kitchen worth of storage, under cabinet lighting, and a large granite bar! There is a separate open area in the lower level that could be an office, work out space, closed in to make another bedroom, etc. There is a full bathroom with granite countertop and HUGE storage room that could be finished out for additional living space. LED recessed lighting is installed throughout, and the house has been pre-wired for additional lighting options. An alarm system is also hard wired into the home for added peace of mind. Don’t miss this spectacular home in one of Maryland’s most sought-after neighborhoods!
Last Agent to Sell the Property
Berkshire Hathaway HomeServices PenFed Realty License #574160 Listed on: 05/10/2022

Home Details
Home Type
- Single Family
Est. Annual Taxes
- $7,951
Year Built
- Built in 2019
Lot Details
- 4,600 Sq Ft Lot
- Landscaped
- Extensive Hardscape
- Private Lot
- Secluded Lot
- Open Lot
- Sprinkler System
- Backs to Trees or Woods
- Additional Parcels
- Property is zoned R2
HOA Fees
- $178 Monthly HOA Fees
Parking
- 2 Car Attached Garage
- 2 Driveway Spaces
- Front Facing Garage
- Garage Door Opener
Home Design
- Colonial Architecture
- Slab Foundation
- Shingle Roof
- Vinyl Siding
Interior Spaces
- Property has 3 Levels
- Open Floorplan
- Ceiling height of 9 feet or more
- Recessed Lighting
- Fireplace Mantel
- Gas Fireplace
- Double Pane Windows
- ENERGY STAR Qualified Windows
- Vinyl Clad Windows
- Insulated Windows
- Window Screens
- Insulated Doors
- Family Room Off Kitchen
- Combination Kitchen and Living
- Dining Area
- Wood Flooring
- Attic
Kitchen
- Eat-In Kitchen
- Built-In Oven
- Cooktop with Range Hood
- Microwave
- Extra Refrigerator or Freezer
- ENERGY STAR Qualified Refrigerator
- ENERGY STAR Qualified Dishwasher
- Kitchen Island
- Upgraded Countertops
- Disposal
Bedrooms and Bathrooms
- Main Floor Bedroom
- En-Suite Bathroom
Laundry
- Laundry on upper level
- Dryer
- Washer
Finished Basement
- Basement Fills Entire Space Under The House
- Connecting Stairway
- Sump Pump
- Basement Windows
Home Security
- Carbon Monoxide Detectors
- Fire and Smoke Detector
- Fire Sprinkler System
Eco-Friendly Details
- Energy-Efficient Construction
- Energy-Efficient HVAC
- Energy-Efficient Lighting
- ENERGY STAR Qualified Equipment
Outdoor Features
- Patio
Schools
- Piney Orchard Elementary School
- Arundel Middle School
- Arundel High School
Utilities
- Central Air
- Cooling System Utilizes Natural Gas
- Heat Pump System
- Vented Exhaust Fan
- Programmable Thermostat
- Underground Utilities
- Tankless Water Heater
Listing and Financial Details
- Tax Lot H108
- Assessor Parcel Number 020481690249089
- $700 Front Foot Fee per year
Community Details
Overview
- Association fees include snow removal, management, lawn maintenance, pool(s)
- Built by NV HOMES
- Two Rivers Subdivision, Tyler Floorplan
Amenities
- Common Area
- Clubhouse
Recreation
- Tennis Courts
- Volleyball Courts
- Community Playground
- Community Pool
- Jogging Path
Ownership History
Purchase Details
Home Financials for this Owner
Home Financials are based on the most recent Mortgage that was taken out on this home.Purchase Details
Home Financials for this Owner
Home Financials are based on the most recent Mortgage that was taken out on this home.Purchase Details
Similar Homes in Odenton, MD
Home Values in the Area
Average Home Value in this Area
Purchase History
| Date | Type | Sale Price | Title Company |
|---|---|---|---|
| Deed | $915,000 | Old Republic National Title | |
| Deed | $741,820 | Nvr Setmnt Svcs Of Md Inc | |
| Deed | $257,510 | Nvr Settlement Services Inc |
Mortgage History
| Date | Status | Loan Amount | Loan Type |
|---|---|---|---|
| Open | $1,250,000 | New Conventional | |
| Closed | $1,250,000 | New Conventional | |
| Closed | $686,250 | Balloon | |
| Previous Owner | $583,200 | New Conventional | |
| Previous Owner | $593,456 | New Conventional |
Property History
| Date | Event | Price | Change | Sq Ft Price |
|---|---|---|---|---|
| 07/26/2022 07/26/22 | Sold | $915,000 | -1.1% | $197 / Sq Ft |
| 05/31/2022 05/31/22 | Pending | -- | -- | -- |
| 05/24/2022 05/24/22 | Price Changed | $925,000 | -2.6% | $199 / Sq Ft |
| 05/10/2022 05/10/22 | For Sale | $950,000 | +28.1% | $205 / Sq Ft |
| 05/31/2019 05/31/19 | Sold | $741,820 | 0.0% | $204 / Sq Ft |
| 12/19/2018 12/19/18 | Price Changed | $741,820 | +7.5% | $204 / Sq Ft |
| 12/14/2018 12/14/18 | Pending | -- | -- | -- |
| 11/02/2018 11/02/18 | For Sale | $689,990 | -- | $190 / Sq Ft |
Tax History Compared to Growth
Tax History
| Year | Tax Paid | Tax Assessment Tax Assessment Total Assessment is a certain percentage of the fair market value that is determined by local assessors to be the total taxable value of land and additions on the property. | Land | Improvement |
|---|---|---|---|---|
| 2024 | $10,521 | $817,533 | $0 | $0 |
| 2023 | $9,959 | $772,867 | $0 | $0 |
| 2022 | $9,065 | $728,200 | $211,800 | $516,400 |
| 2021 | $8,990 | $728,200 | $211,800 | $516,400 |
| 2020 | $8,990 | $728,200 | $211,800 | $516,400 |
| 2019 | $9,181 | $756,200 | $211,800 | $544,400 |
| 2018 | $696 | $68,633 | $0 | $0 |
Agents Affiliated with this Home
-
Jessica Hood

Seller's Agent in 2022
Jessica Hood
BHHS PenFed (actual)
(443) 623-4523
167 Total Sales
-
Laura Roskelly

Seller Co-Listing Agent in 2022
Laura Roskelly
BHHS PenFed (actual)
(410) 507-2495
82 Total Sales
-
Kossi Agboyibor

Buyer's Agent in 2022
Kossi Agboyibor
Independent Realty, Inc
(240) 406-3505
34 Total Sales
-
P
Seller's Agent in 2019
Pam Wilcox
Creig Northrop Team of Long & Foster
-
datacorrect BrightMLS
d
Buyer's Agent in 2019
datacorrect BrightMLS
Non Subscribing Office
Map
Source: Bright MLS
MLS Number: MDAA2032418
APN: 04-816-90249089
- 1602 Canary Grass Dr
- 3074 Woodchuck Way
- 2791 Golden Aster Place
- 3029 Woodchuck Way
- 2662 Orchard Oriole Way
- 1525 Spikerush Dr
- 2668 Orchard Oriole Way
- 2602 Wing Stem Cir
- 1114 White Clover Ln
- 1513 Yellow Sand Ln
- 2935 Levee Dr
- 2973 Levee Dr
- 1400 Cranesbill Ln
- 2689 Broadhorn Dr
- 2652 Broadhorn Dr
- 2686 Broadhorn Dr Unit ALL AGES
- 2638 Broadhorn Dr Unit ALL AGES
- 1406 Cranesbill Ln
- 1403 Cranesbill Ln
- 1405 Cranesbill Ln Unit ALL AGES
