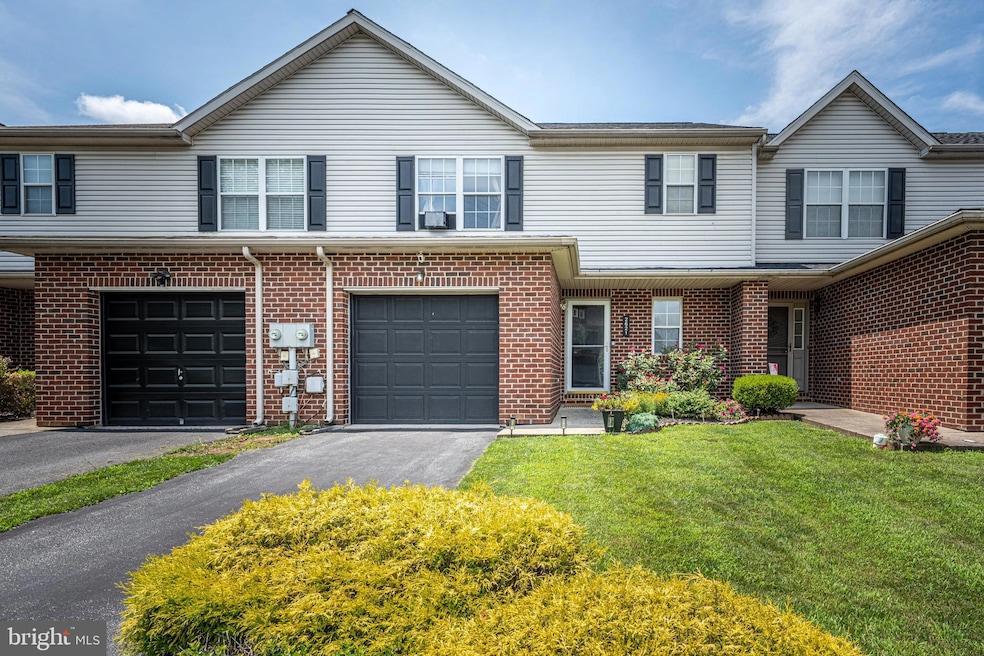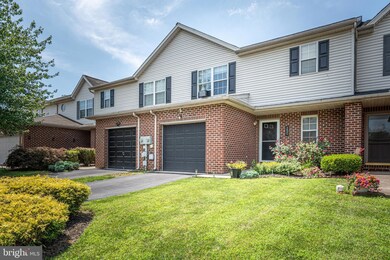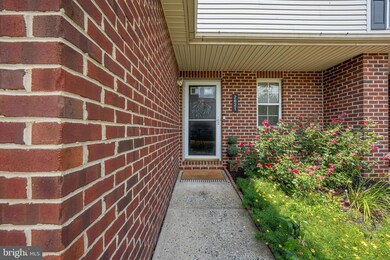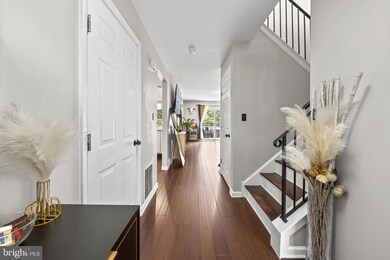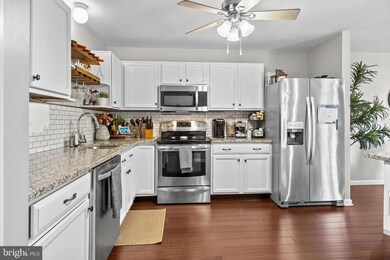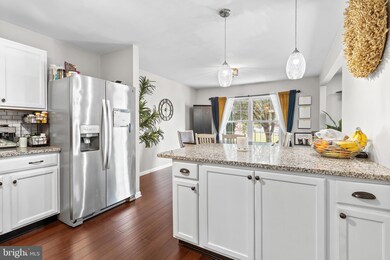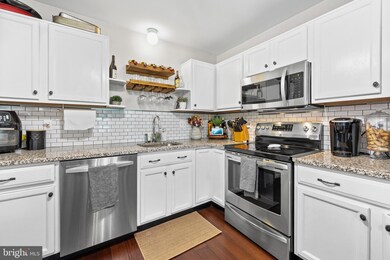
2621 Penns Ridge Blvd Easton, PA 18040
Forks Township NeighborhoodEstimated payment $2,697/month
Highlights
- Open Floorplan
- No HOA
- Breakfast Area or Nook
- Deck
- Upgraded Countertops
- 2-minute walk to Penns Ridge Park
About This Home
Meticulously updated home nestled in desirable Forks Township. From the moment you arrive, you’ll appreciate the pride of ownership and thoughtful upgrades throughout this stunning 3-bedroom, 2.5-bath townhome with NO HOA! Step inside to an open and inviting layout where natural light fills the space. The fully remodeled kitchen is a true showstopper, featuring striking granite countertops, an island perfect for entertaining, and modern finishes that blend style with function. The living and dining areas flow seamlessly outside to the backyard deck where you can unwind or entertain guests. Upstairs, you'll find a spacious primary suite complete with a beautifully remodeled en-suite bathroom and a generous walk-in closet. The second bedroom also offers its own walk-in closet! A convenient SECOND FLOOR laundry adds to the home's ease of living. The partially finished basement provides additional living space, perfect for a home office, playroom, or family room, while the unfinished portion offers plenty of storage or the opportunity to expand your living space! Enjoy the peace of mind that comes with major updates already completed, including a BRAND NEW ROOF, new HVAC system, and many others. The attached garage provides added convenience, and the home sits on a beautifully maintained lot with excellent curb appeal. Located close to parks, shopping, and commuter routes, this move-in ready home offers it all! Don’t miss your chance to own this gem. Schedule your tour today!
Townhouse Details
Home Type
- Townhome
Est. Annual Taxes
- $4,787
Year Built
- Built in 2000
Parking
- 1 Car Attached Garage
- Front Facing Garage
- Garage Door Opener
- Driveway
- On-Street Parking
- Off-Street Parking
Home Design
- Architectural Shingle Roof
- Aluminum Siding
- Vinyl Siding
- Concrete Perimeter Foundation
Interior Spaces
- Property has 3 Levels
- Open Floorplan
- Awning
- Family Room
- Living Room
- Dining Room
- Partially Finished Basement
Kitchen
- Breakfast Area or Nook
- Electric Oven or Range
- Built-In Microwave
- Dishwasher
- Kitchen Island
- Upgraded Countertops
Flooring
- Partially Carpeted
- Luxury Vinyl Plank Tile
Bedrooms and Bathrooms
- 3 Bedrooms
- En-Suite Bathroom
- Walk-In Closet
- Walk-in Shower
Laundry
- Laundry Room
- Laundry on upper level
- Dryer
- Washer
Home Security
Utilities
- Central Air
- Heat Pump System
- Electric Water Heater
- Municipal Trash
Additional Features
- Deck
- 2,640 Sq Ft Lot
Listing and Financial Details
- Tax Lot K9
- Assessor Parcel Number K9-38-368-0311
Community Details
Overview
- No Home Owners Association
- Penns Ridge Subdivision
Security
- Storm Doors
Map
Home Values in the Area
Average Home Value in this Area
Tax History
| Year | Tax Paid | Tax Assessment Tax Assessment Total Assessment is a certain percentage of the fair market value that is determined by local assessors to be the total taxable value of land and additions on the property. | Land | Improvement |
|---|---|---|---|---|
| 2025 | $580 | $53,700 | $17,600 | $36,100 |
| 2024 | $4,705 | $53,700 | $17,600 | $36,100 |
| 2023 | $4,634 | $53,700 | $17,600 | $36,100 |
| 2022 | $4,563 | $53,700 | $17,600 | $36,100 |
| 2021 | $4,548 | $53,700 | $17,600 | $36,100 |
| 2020 | $4,546 | $53,700 | $17,600 | $36,100 |
| 2019 | $4,481 | $53,700 | $17,600 | $36,100 |
| 2018 | $4,404 | $53,700 | $17,600 | $36,100 |
| 2017 | $4,272 | $53,700 | $17,600 | $36,100 |
| 2016 | -- | $53,700 | $17,600 | $36,100 |
| 2015 | -- | $53,700 | $17,600 | $36,100 |
| 2014 | -- | $53,700 | $17,600 | $36,100 |
Property History
| Date | Event | Price | Change | Sq Ft Price |
|---|---|---|---|---|
| 07/03/2025 07/03/25 | For Sale | $415,000 | +99.5% | $202 / Sq Ft |
| 09/12/2018 09/12/18 | Sold | $208,000 | +1.5% | $126 / Sq Ft |
| 08/02/2018 08/02/18 | Pending | -- | -- | -- |
| 07/26/2018 07/26/18 | For Sale | $205,000 | -- | $124 / Sq Ft |
Purchase History
| Date | Type | Sale Price | Title Company |
|---|---|---|---|
| Deed | $208,000 | First American Abstract Of P | |
| Deed | $118,800 | -- |
Mortgage History
| Date | Status | Loan Amount | Loan Type |
|---|---|---|---|
| Open | $201,900 | New Conventional | |
| Closed | $201,760 | New Conventional | |
| Previous Owner | $50,000 | Credit Line Revolving |
Similar Homes in Easton, PA
Source: Bright MLS
MLS Number: PANH2008290
APN: K9-38-368-0311
- 1315 Silo Dr
- 1245 Vera Dr
- 1200 Vera Dr
- 1660 Deena Dr
- 313 Knollwood Dr
- 233 Winding Rd
- 237 Winding Rd
- 311 Knollwood Dr
- 104 Winding Rd
- 236 Winding Rd
- 232 Winding Rd
- 241 Winding Rd
- 245 Winding Rd
- 107 Winding Rd
- 231 Winding Rd
- 121 Winding Rd
- 129 Winding Rd
- 1908 Cherry Ave
- 9 Stone Creek Ct
- 2030 Stocker Mill Rd
- 2316 Silo Dr
- 12 Freedom Terrace
- 3405 Sullivan Trail Unit 3405
- 26 Mill Brook Ct
- 2250 Lafayette Park Dr
- 2172 Huntington Ln
- 1905 Grouse Ct
- 1011 George St
- 908 Porter St
- 3308 Nightingale Dr
- 715 Cattell St Unit 2nd/3rd Floor
- 1509 Bushkill St
- 1215 Bushkill St
- 336 N 10th St Unit 336 North 10 Street
- 324 Taylor Ave
- 423 Mccartney St
- 417 Mccartney St Unit 1
- 419 Porter St Unit 2
- 401 Cattell St
- 213 N 8th St
