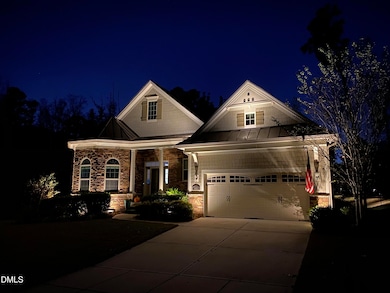2621 Range Overlook Crossing Apex, NC 27523
Green Level NeighborhoodEstimated payment $6,904/month
Highlights
- 0.58 Acre Lot
- Craftsman Architecture
- Luxury Vinyl Tile Flooring
- White Oak Elementary School Rated A
- 2 Car Attached Garage
- Central Air
About This Home
Luxury home on one level living in the highly desirable Regency at White Oak Creek, a premier community with resort style amenities. This beautifully updated residence has been completely renovated with a custom kitchen, new flooring, a redesigned custom laundry room, and elevated trim details including a coffered ceiling, crown molding, and wainscoting. A new flex room with full glass barn doors sits just off the primary suite for added versatility. Additional upgrades include a tankless water heater, epoxy garage floor, enhanced outdoor lighting, and all new ceiling fans and lighting fixtures. Every detail has been thoughtfully finished with nothing overlooked!
Home Details
Home Type
- Single Family
Est. Annual Taxes
- $7,162
Year Built
- Built in 2017
Lot Details
- 0.58 Acre Lot
- Property is zoned LD
HOA Fees
- $257 Monthly HOA Fees
Parking
- 2 Car Attached Garage
Home Design
- Craftsman Architecture
- Shingle Roof
- Stone Veneer
Interior Spaces
- 2,671 Sq Ft Home
- 1-Story Property
- Luxury Vinyl Tile Flooring
- Crawl Space
Bedrooms and Bathrooms
- 3 Main Level Bedrooms
- 2 Full Bathrooms
Schools
- Wake County Schools Elementary And Middle School
- Wake County Schools High School
Utilities
- Central Air
- Heating System Uses Natural Gas
Community Details
- Association fees include ground maintenance
- White Oak Creek Association, Phone Number (919) 367-7711
- White Oak Creek Subdivision
Listing and Financial Details
- Assessor Parcel Number 072302755019000 0436600
Map
Home Values in the Area
Average Home Value in this Area
Tax History
| Year | Tax Paid | Tax Assessment Tax Assessment Total Assessment is a certain percentage of the fair market value that is determined by local assessors to be the total taxable value of land and additions on the property. | Land | Improvement |
|---|---|---|---|---|
| 2025 | $7,162 | $818,025 | $258,750 | $559,275 |
| 2024 | $7,002 | $818,025 | $258,750 | $559,275 |
| 2023 | $6,342 | $576,311 | $145,000 | $431,311 |
| 2022 | $5,953 | $576,311 | $145,000 | $431,311 |
| 2021 | $5,725 | $576,311 | $145,000 | $431,311 |
| 2020 | $5,668 | $576,311 | $145,000 | $431,311 |
| 2019 | $5,924 | $519,848 | $175,000 | $344,848 |
| 2018 | $5,579 | $519,848 | $175,000 | $344,848 |
| 2017 | $1,798 | $175,000 | $175,000 | $0 |
Property History
| Date | Event | Price | List to Sale | Price per Sq Ft | Prior Sale |
|---|---|---|---|---|---|
| 12/08/2025 12/08/25 | Pending | -- | -- | -- | |
| 12/08/2025 12/08/25 | For Sale | $1,150,000 | +14.4% | $431 / Sq Ft | |
| 07/09/2024 07/09/24 | Sold | $1,005,000 | +3.1% | $376 / Sq Ft | View Prior Sale |
| 06/08/2024 06/08/24 | Pending | -- | -- | -- | |
| 06/06/2024 06/06/24 | For Sale | $975,000 | -- | $365 / Sq Ft |
Purchase History
| Date | Type | Sale Price | Title Company |
|---|---|---|---|
| Warranty Deed | $1,005,000 | None Listed On Document | |
| Warranty Deed | $1,005,000 | None Listed On Document | |
| Interfamily Deed Transfer | -- | None Available | |
| Warranty Deed | -- | None Listed On Document | |
| Warranty Deed | $575,000 | None Available | |
| Warranty Deed | $565,000 | None Available |
Mortgage History
| Date | Status | Loan Amount | Loan Type |
|---|---|---|---|
| Previous Owner | $423,521 | New Conventional |
Source: Doorify MLS
MLS Number: 10136321
APN: 0723.02-75-5019-000
- 2613 Beckwith Rd
- 2583 Silas Peak Ln
- 2590 Silas Peak Ln
- 100 Ludbrook Ct
- 2536 Silas Peak Ln
- 7730 Roberts Rd
- 7723 Roberts Rd
- 2525 Silas Peak Ln
- 7724 Roberts Rd
- 2511 Range Overlook Crossing
- 2737 Willow Rock Ln
- 228 Cloverdale Rd
- 2125 Princeville Dr
- 2844 Spring Shade Rd
- 968 Double Helix Rd
- 966 Double Helix Rd
- 964 Double Helix Rd
- 2713 Tunstall Grove Dr
- 553 Duggins Point
- 729 Wimberly Rd







