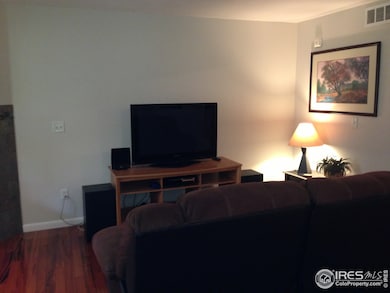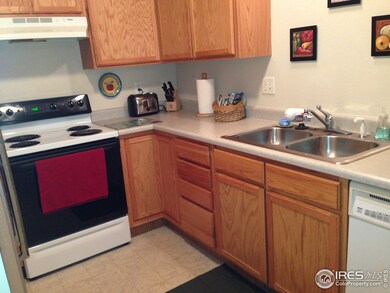
2621 Rigden Pkwy Unit 3 Fort Collins, CO 80525
Rigden Farm NeighborhoodHighlights
- Fitness Center
- Spa
- Wood Flooring
- Riffenburgh Elementary School Rated A-
- Clubhouse
- 1 Car Detached Garage
About This Home
As of November 2024Fantastic location and much , much more. Don't miss this 3 bedroom, 3.5 bathroom townhome in desirable Rigden Farm. Fully finished basement with two bedrooms (one non-conforming), beautiful Brazilian hardwood floors on the main level, and 2 more bedrooms (each with own bath!)upstairs. Amenities include clubhouse, pool, exercise room and more! Located close to shopping, restaurants and much more! Transferable Blue Ribbon Home Warranty included.
Last Buyer's Agent
Dave Dornan
Group Horsetooth
Townhouse Details
Home Type
- Townhome
Est. Annual Taxes
- $1,266
Year Built
- Built in 2001
HOA Fees
- $225 Monthly HOA Fees
Parking
- 1 Car Detached Garage
Home Design
- Wood Frame Construction
- Composition Roof
Interior Spaces
- 1,685 Sq Ft Home
- 2-Story Property
- Gas Fireplace
- Window Treatments
- Basement Fills Entire Space Under The House
Kitchen
- Electric Oven or Range
- Dishwasher
Flooring
- Wood
- Carpet
- Vinyl
Bedrooms and Bathrooms
- 4 Bedrooms
- Walk-In Closet
- Primary Bathroom is a Full Bathroom
Laundry
- Dryer
- Washer
Outdoor Features
- Spa
- Patio
- Exterior Lighting
Schools
- Riffenburgh Elementary School
- Lesher Middle School
- Ft Collins High School
Additional Features
- 5,469 Sq Ft Lot
- Forced Air Heating and Cooling System
Listing and Financial Details
- Assessor Parcel Number R1618779
Community Details
Overview
- Association fees include common amenities, trash, snow removal, ground maintenance, management, maintenance structure, water/sewer, hazard insurance
- Parkside West At Rigden Farm Subdivision
Amenities
- Clubhouse
Recreation
- Fitness Center
- Community Pool
Similar Homes in Fort Collins, CO
Home Values in the Area
Average Home Value in this Area
Property History
| Date | Event | Price | Change | Sq Ft Price |
|---|---|---|---|---|
| 11/04/2024 11/04/24 | Sold | $380,000 | -2.6% | $232 / Sq Ft |
| 09/26/2024 09/26/24 | Price Changed | $390,000 | +1.3% | $238 / Sq Ft |
| 09/18/2024 09/18/24 | Price Changed | $385,000 | -1.3% | $235 / Sq Ft |
| 08/14/2024 08/14/24 | Price Changed | $390,000 | -2.5% | $238 / Sq Ft |
| 07/26/2024 07/26/24 | For Sale | $400,000 | +29.0% | $244 / Sq Ft |
| 08/27/2020 08/27/20 | Off Market | $310,000 | -- | -- |
| 05/29/2020 05/29/20 | Sold | $310,000 | -3.1% | $181 / Sq Ft |
| 02/27/2020 02/27/20 | Price Changed | $319,900 | -1.6% | $187 / Sq Ft |
| 01/10/2020 01/10/20 | Price Changed | $325,000 | -1.5% | $190 / Sq Ft |
| 11/11/2019 11/11/19 | Price Changed | $329,900 | -1.8% | $193 / Sq Ft |
| 08/23/2019 08/23/19 | For Sale | $336,000 | +17.9% | $197 / Sq Ft |
| 01/28/2019 01/28/19 | Off Market | $285,000 | -- | -- |
| 01/28/2019 01/28/19 | Off Market | $272,000 | -- | -- |
| 01/28/2019 01/28/19 | Off Market | $189,500 | -- | -- |
| 01/28/2019 01/28/19 | Off Market | $177,500 | -- | -- |
| 01/28/2019 01/28/19 | Off Market | $226,500 | -- | -- |
| 01/28/2019 01/28/19 | Off Market | $228,100 | -- | -- |
| 12/08/2017 12/08/17 | Sold | $272,000 | 0.0% | $161 / Sq Ft |
| 11/17/2017 11/17/17 | For Sale | $272,000 | -4.6% | $161 / Sq Ft |
| 07/31/2017 07/31/17 | Sold | $285,000 | 0.0% | $158 / Sq Ft |
| 07/01/2017 07/01/17 | Pending | -- | -- | -- |
| 06/16/2017 06/16/17 | For Sale | $285,000 | +24.9% | $158 / Sq Ft |
| 10/31/2014 10/31/14 | Sold | $228,100 | -2.9% | $136 / Sq Ft |
| 10/01/2014 10/01/14 | Pending | -- | -- | -- |
| 09/03/2014 09/03/14 | For Sale | $235,000 | +3.8% | $141 / Sq Ft |
| 08/12/2014 08/12/14 | Sold | $226,500 | +0.2% | $134 / Sq Ft |
| 07/13/2014 07/13/14 | Pending | -- | -- | -- |
| 07/10/2014 07/10/14 | For Sale | $226,000 | +27.3% | $134 / Sq Ft |
| 12/13/2013 12/13/13 | Sold | $177,500 | -1.3% | $108 / Sq Ft |
| 11/13/2013 11/13/13 | Pending | -- | -- | -- |
| 10/24/2013 10/24/13 | For Sale | $179,900 | -5.1% | $110 / Sq Ft |
| 09/27/2013 09/27/13 | Sold | $189,500 | -0.8% | $112 / Sq Ft |
| 08/28/2013 08/28/13 | Pending | -- | -- | -- |
| 08/08/2013 08/08/13 | For Sale | $191,000 | -- | $113 / Sq Ft |
Tax History Compared to Growth
Agents Affiliated with this Home
-

Seller's Agent in 2024
Double S Group
Keller Williams Realty NoCo
(970) 449-7100
1 in this area
44 Total Sales
-

Seller Co-Listing Agent in 2024
Shawn Charpentier
Keller Williams Realty NoCo
(970) 218-3687
2 in this area
69 Total Sales
-
W
Buyer's Agent in 2024
Weinland Team
RE/MAX
(970) 690-4088
2 in this area
36 Total Sales
-

Seller's Agent in 2020
Kevin Bolin
West and Main Homes
(970) 227-7149
78 Total Sales
-
S
Buyer's Agent in 2020
Sabra Charpentier
Keller Williams Realty NoCo
-
N
Seller's Agent in 2017
Nikki Onda
RE/MAX
Map
Source: IRES MLS
MLS Number: 716529
- 2621 Rigden Pkwy Unit 2
- 2621 Rigden Pkwy Unit H5
- 2608 Kansas Dr Unit 119
- 2608 Kansas Dr Unit B-108
- 2556 Des Moines Dr Unit 103
- 2702 Rigden Pkwy Unit 5
- 2702 Rigden Pkwy Unit F4
- 2550 Custer Dr
- 2315 Haymeadow Way
- 2241 Limon Dr Unit 204
- 2450 Windrow Dr Unit E104
- 2450 Windrow Dr Unit E106
- 2450 Windrow Dr Unit E203
- 2750 Illinois Dr Unit 102
- 2133 Krisron Rd Unit D-103
- 2133 Krisron Rd Unit A-202
- 2975 Denver Dr
- 2133 Katahdin Dr
- 2138 Blue Yonder Way
- 2110 Nancy Gray Ave






