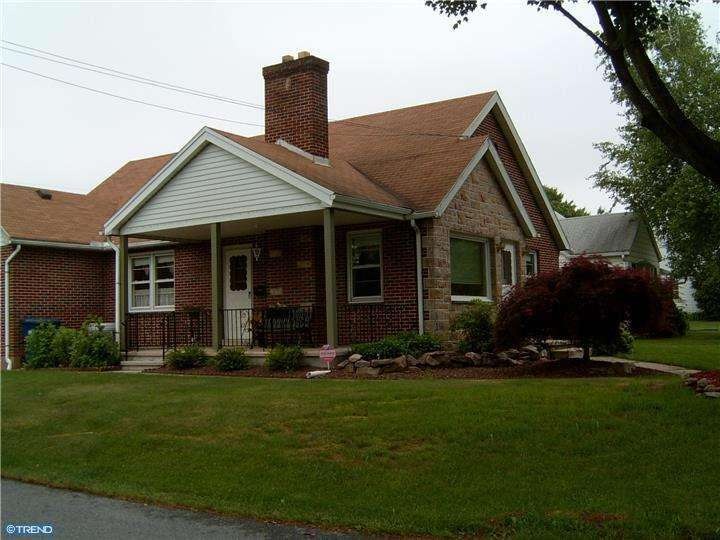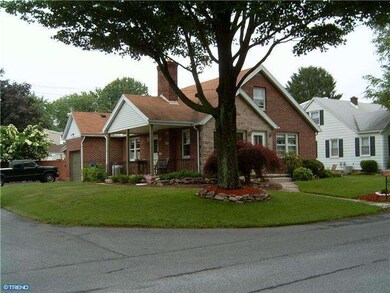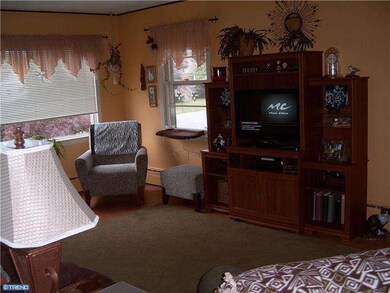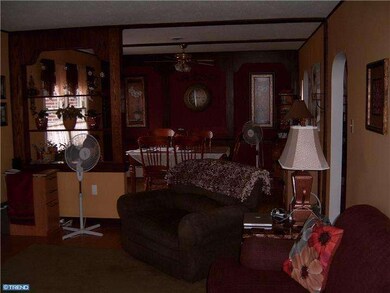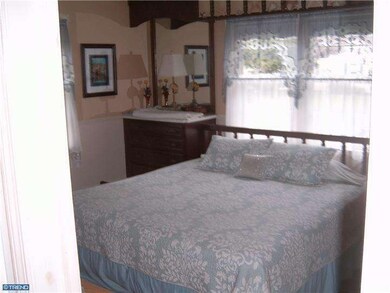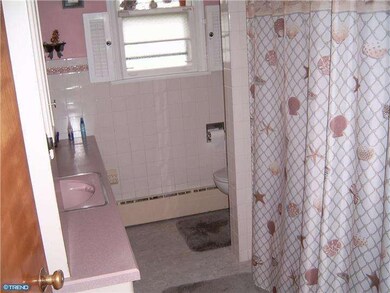
2621 W Columbia St Allentown, PA 18104
South Whitehall Township NeighborhoodEstimated Value: $352,897 - $377,000
Highlights
- Cape Cod Architecture
- Deck
- Corner Lot
- Kratzer Elementary School Rated A
- Wood Flooring
- No HOA
About This Home
As of October 2014Beautifully cared for Parkland cape cod that you will love being at home in. Nice size rooms * Central air * eat in kitchen * first floor master bedroom * 2.5 baths * covered porch with a very nice fenced in yard that looks like it came out of "Better Homes & Garden". Your customer will love to spend some time looking over this great property.
Home Details
Home Type
- Single Family
Est. Annual Taxes
- $3,325
Year Built
- Built in 1952
Lot Details
- 7,200 Sq Ft Lot
- Lot Dimensions are 60x120
- Corner Lot
- Property is zoned R-4
Parking
- 1 Car Attached Garage
- 1 Open Parking Space
- On-Street Parking
Home Design
- Cape Cod Architecture
- Brick Exterior Construction
- Shingle Roof
- Aluminum Siding
Interior Spaces
- 1,653 Sq Ft Home
- Property has 1.5 Levels
- Family Room
- Living Room
- Dining Room
- Finished Basement
- Basement Fills Entire Space Under The House
- Eat-In Kitchen
- Laundry on lower level
Flooring
- Wood
- Wall to Wall Carpet
- Tile or Brick
Bedrooms and Bathrooms
- 3 Bedrooms
- En-Suite Primary Bedroom
Outdoor Features
- Deck
Utilities
- Central Air
- Heating System Uses Oil
- Baseboard Heating
- Hot Water Heating System
- 100 Amp Service
- Oil Water Heater
Community Details
- No Home Owners Association
Listing and Financial Details
- Tax Lot 013
- Assessor Parcel Number 548773060761-00001
Ownership History
Purchase Details
Home Financials for this Owner
Home Financials are based on the most recent Mortgage that was taken out on this home.Purchase Details
Similar Homes in Allentown, PA
Home Values in the Area
Average Home Value in this Area
Purchase History
| Date | Buyer | Sale Price | Title Company |
|---|---|---|---|
| Pappas Thomas G | $179,000 | None Available | |
| Bookholt William T | $132,000 | -- |
Mortgage History
| Date | Status | Borrower | Loan Amount |
|---|---|---|---|
| Previous Owner | Bookholt William T | $120,000 | |
| Previous Owner | Bookholt William T | $157,000 |
Property History
| Date | Event | Price | Change | Sq Ft Price |
|---|---|---|---|---|
| 10/09/2014 10/09/14 | Sold | $179,000 | -2.1% | $108 / Sq Ft |
| 07/25/2014 07/25/14 | Pending | -- | -- | -- |
| 06/17/2014 06/17/14 | For Sale | $182,900 | -- | $111 / Sq Ft |
Tax History Compared to Growth
Tax History
| Year | Tax Paid | Tax Assessment Tax Assessment Total Assessment is a certain percentage of the fair market value that is determined by local assessors to be the total taxable value of land and additions on the property. | Land | Improvement |
|---|---|---|---|---|
| 2025 | $4,120 | $169,400 | $25,800 | $143,600 |
| 2024 | $3,981 | $169,400 | $25,800 | $143,600 |
| 2023 | $3,896 | $169,400 | $25,800 | $143,600 |
| 2022 | $3,881 | $169,400 | $143,600 | $25,800 |
| 2021 | $3,881 | $169,400 | $25,800 | $143,600 |
| 2020 | $3,881 | $169,400 | $25,800 | $143,600 |
| 2019 | $3,808 | $169,400 | $25,800 | $143,600 |
| 2018 | $3,683 | $169,400 | $25,800 | $143,600 |
| 2017 | $3,556 | $169,400 | $25,800 | $143,600 |
| 2016 | -- | $169,400 | $25,800 | $143,600 |
| 2015 | -- | $169,400 | $25,800 | $143,600 |
| 2014 | -- | $169,400 | $25,800 | $143,600 |
Agents Affiliated with this Home
-
Woody Howell

Seller's Agent in 2014
Woody Howell
Real Estate of America
(610) 216-9470
7 in this area
190 Total Sales
-
datacorrect BrightMLS
d
Buyer's Agent in 2014
datacorrect BrightMLS
Non Subscribing Office
Map
Source: Bright MLS
MLS Number: 1002973946
APN: 548773060761-1
- 1825 W Columbia St
- 1134 N 26th St
- 2820 W Pennsylvania St
- 1131 N 28th St
- 2210 Grove St
- 2117 W Highland St
- 1420 Leicester Place
- 1703 Saratoga Ct
- 622 N Arch St
- 2514-2516 Tilghman St
- 2203 W Washington St
- 0 Maria Ln
- 2426 Tilghman St
- 732 N Marshall St
- 1150 N 19th St
- 747 N 31 St St
- 1959 Whitehall Ave
- 1813 W Pennsylvania St Unit 1819
- 525 N Main St Unit 527
- 525-527 N Main St
- 2621 W Columbia St
- 2617 W Columbia St
- 1417 N Ott St
- 2629 W Columbia St
- 1418 N Ott St
- 2609 W Columbia St
- 1423 N Ott St
- 2637 W Columbia St
- 2626 W Columbia St
- 2618 W Columbia St
- 1418 N 26th St
- 1402 N 26th St
- 2628 W Columbia St
- 2612 W Columbia St
- 1429 N Ott St
- 1424 N 26th St
- 2643 W Columbia St
- 1424 N Ott St
- 2636 W Columbia St
- 1433 N Ott St
