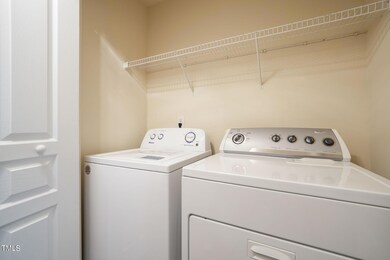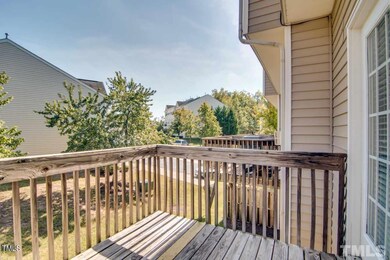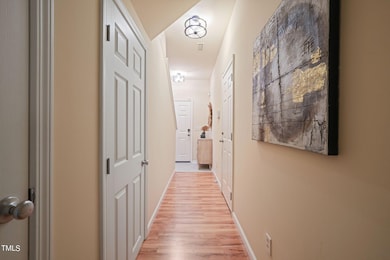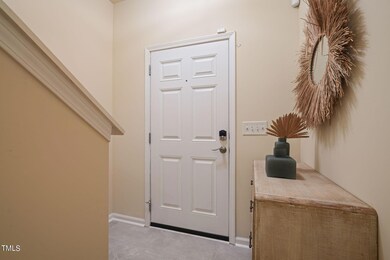
2621 Wyntercrest Ln Durham, NC 27713
Campus Hills NeighborhoodHighlights
- Deck
- Wood Flooring
- Bonus Room
- Contemporary Architecture
- 1 Fireplace
- Granite Countertops
About This Home
As of June 2024Fabulous townhome with well thought-out floor plan for today's lifestyles.: 10 min or less commute to DUKE, NCCU, DPAC, RDU and RTP. *Move-in ready *Large, finished BONUS (half bath) on entry level, ideal for child's play, media room, mini-gym, office/yoga/meditation room or even ''guest suite'' *Open floor plan with balcony/deck/patio*Fireplace/gas logs *Bright with L\lots of sunlight *Vaulted master ceilings * 1-car garage with parking pad.
* Well-maintained home and neighborhood
Last Agent to Sell the Property
Fonville Morisey Realty License #224944 Listed on: 05/16/2024

Townhouse Details
Home Type
- Townhome
Est. Annual Taxes
- $2,348
Year Built
- Built in 2006
Lot Details
- 1,481 Sq Ft Lot
- Lot Dimensions are 18 x 72 x 20 x72
- Two or More Common Walls
HOA Fees
- $88 Monthly HOA Fees
Parking
- 1 Car Attached Garage
Home Design
- Contemporary Architecture
- Transitional Architecture
- Traditional Architecture
- Tri-Level Property
- Slab Foundation
- Shingle Roof
- Vinyl Siding
Interior Spaces
- 1,967 Sq Ft Home
- 1 Fireplace
- Entrance Foyer
- L-Shaped Dining Room
- Bonus Room
- Pull Down Stairs to Attic
Kitchen
- Self-Cleaning Oven
- Built-In Range
- Granite Countertops
- Disposal
Flooring
- Wood
- Carpet
- Luxury Vinyl Tile
Bedrooms and Bathrooms
- 3 Bedrooms
Laundry
- Laundry in Hall
- Washer and Electric Dryer Hookup
Accessible Home Design
- Visitor Bathroom
- Accessible Entrance
Outdoor Features
- Deck
Schools
- Bethesda Elementary School
- Lowes Grove Middle School
- Hillside High School
Utilities
- Central Air
- Heating System Uses Natural Gas
- Natural Gas Connected
- Gas Water Heater
- Cable TV Available
Community Details
- Association fees include ground maintenance, road maintenance, storm water maintenance, trash
- Pindell Wilson Association, Phone Number (919) 676-4008
- Wynterfield Subdivision
- Maintained Community
Listing and Financial Details
- Assessor Parcel Number 205216
Ownership History
Purchase Details
Home Financials for this Owner
Home Financials are based on the most recent Mortgage that was taken out on this home.Purchase Details
Home Financials for this Owner
Home Financials are based on the most recent Mortgage that was taken out on this home.Purchase Details
Home Financials for this Owner
Home Financials are based on the most recent Mortgage that was taken out on this home.Purchase Details
Home Financials for this Owner
Home Financials are based on the most recent Mortgage that was taken out on this home.Similar Homes in Durham, NC
Home Values in the Area
Average Home Value in this Area
Purchase History
| Date | Type | Sale Price | Title Company |
|---|---|---|---|
| Warranty Deed | $356,500 | None Listed On Document | |
| Warranty Deed | $222,000 | None Available | |
| Warranty Deed | $170,500 | None Available | |
| Warranty Deed | $171,000 | None Available |
Mortgage History
| Date | Status | Loan Amount | Loan Type |
|---|---|---|---|
| Open | $15,000 | No Value Available | |
| Open | $345,563 | New Conventional | |
| Previous Owner | $216,400 | New Conventional | |
| Previous Owner | $222,000 | New Conventional | |
| Previous Owner | $160,500 | Purchase Money Mortgage | |
| Previous Owner | $136,600 | Fannie Mae Freddie Mac |
Property History
| Date | Event | Price | Change | Sq Ft Price |
|---|---|---|---|---|
| 06/14/2024 06/14/24 | Sold | $356,250 | +1.8% | $181 / Sq Ft |
| 05/16/2024 05/16/24 | For Sale | $350,000 | -- | $178 / Sq Ft |
Tax History Compared to Growth
Tax History
| Year | Tax Paid | Tax Assessment Tax Assessment Total Assessment is a certain percentage of the fair market value that is determined by local assessors to be the total taxable value of land and additions on the property. | Land | Improvement |
|---|---|---|---|---|
| 2024 | $2,710 | $194,263 | $36,000 | $158,263 |
| 2023 | $2,545 | $194,263 | $36,000 | $158,263 |
| 2022 | $2,486 | $194,263 | $36,000 | $158,263 |
| 2021 | $2,475 | $194,263 | $36,000 | $158,263 |
| 2020 | $2,416 | $194,263 | $36,000 | $158,263 |
| 2019 | $2,416 | $194,263 | $36,000 | $158,263 |
| 2018 | $2,165 | $159,609 | $28,000 | $131,609 |
| 2017 | $2,149 | $159,609 | $28,000 | $131,609 |
| 2016 | $2,077 | $159,609 | $28,000 | $131,609 |
| 2015 | $2,353 | $170,013 | $32,600 | $137,413 |
| 2014 | $2,353 | $170,013 | $32,600 | $137,413 |
Agents Affiliated with this Home
-
Christy Kimbro

Seller's Agent in 2024
Christy Kimbro
Fonville Morisey Realty
(919) 619-7347
1 in this area
80 Total Sales
-
Kat Labsili

Buyer's Agent in 2024
Kat Labsili
Davidson Homes Realty, LLC
(919) 389-9239
1 in this area
60 Total Sales
Map
Source: Doorify MLS
MLS Number: 10028807
APN: 205216
- 2705 Wyntercrest Ln
- 2713 Wyntercrest Ln
- 1633 Snow Mass Way
- 3114 Courtney Creek Blvd
- 3118 Courtney Creek Blvd
- 1154 Romeria Dr
- 1673 Snowmass Way
- 1674 Snowmass Way
- 101 Oakmont Ave
- 2805 N Carolina 55
- 3116 Kirby St
- 3213 Kirby St
- 1364 Chowan Ave
- 1402 Chowan Ave
- 1404 Chowan Ave
- 1368 Chowan Ave
- 117 Castlerock Dr
- 703 Tambor Rd
- 1218 Helms St
- 408 Jerome Rd






