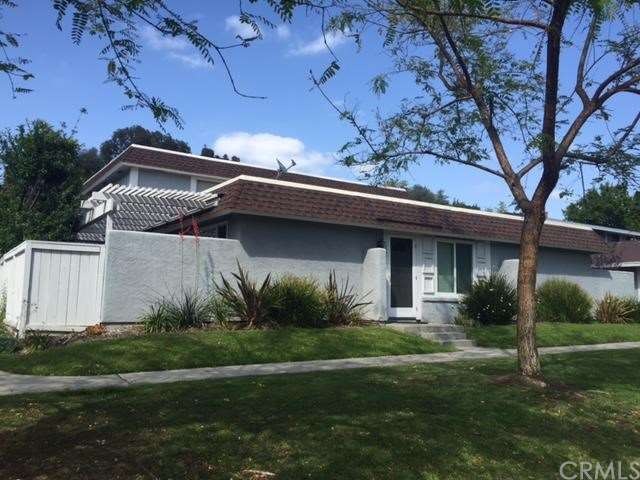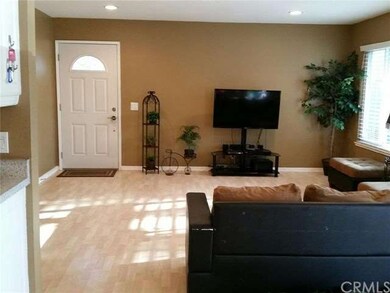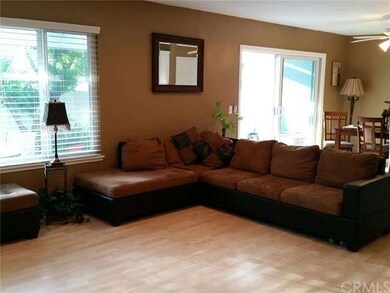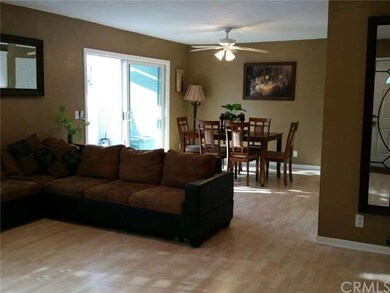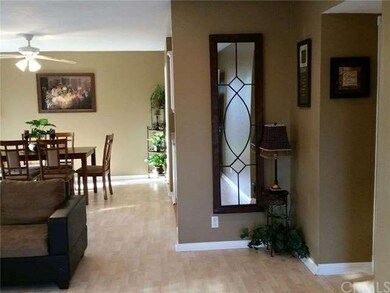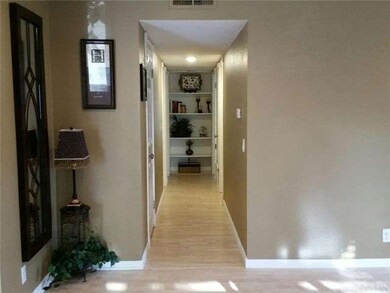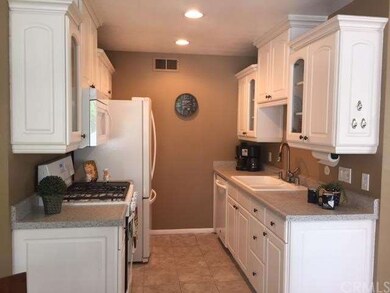
26211 Via Roble Unit 1D Mission Viejo, CA 92691
Highlights
- Above Ground Pool
- No Units Above
- City Lights View
- Mission Viejo High School Rated A
- All Bedrooms Downstairs
- Open Floorplan
About This Home
As of October 2024BACK TO MARKET!!This fantastic end unit has a private entry it feels like a single family home. This 3 bedroom and two full baths also come with an open floor plan with a large living room and a large glass slider in the dining area. The kitchen has brand new appliances and an almost new refrigerator with tile flooring. Pantry and Washer and Dryer conveniently situated for easy access. Enjoy your extra large covered patio with a wooden fence that will be soon be upgraded to Vinyl by the HOA, perfect for entertaining and easy access to your assigned parking (located right next to the home) and car garage. The garage also upgraded with steel shelving for extra storage space and equipped with an almost new folding garage door. The home is situated on a grassy corner lot. Close to pool, park, schools, and Aliso Creek Trail. Enjoy your membership at the nearby Mission Viejo lake where you can swim, sail, fish and listen to great summer concerts. Nearby Restaurants, Ranch Market, and 24 Hour fitness club.
See this one today and bring all offers!!
Last Agent to Sell the Property
Lorna Constantino
Ken Straw, Broker License #01415094
Property Details
Home Type
- Condominium
Est. Annual Taxes
- $4,588
Year Built
- Built in 1971
Lot Details
- No Units Above
- End Unit
- No Units Located Below
- 1 Common Wall
HOA Fees
- $396 Monthly HOA Fees
Parking
- 1 Car Garage
- Parking Available
- Rear-Facing Garage
- Single Garage Door
- Garage Door Opener
- Assigned Parking
Property Views
- City Lights
- Woods
Home Design
- Mediterranean Architecture
- Wood Siding
- Stucco
Interior Spaces
- 1,141 Sq Ft Home
- Open Floorplan
- Ceiling Fan
- Recessed Lighting
- Blinds
- Window Screens
- Family Room
- Storage
- Wood Flooring
Kitchen
- Eat-In Kitchen
- Free-Standing Range
- Dishwasher
- Tile Countertops
- Disposal
Bedrooms and Bathrooms
- 3 Bedrooms
- All Bedrooms Down
- Walk-In Closet
- 2 Full Bathrooms
Laundry
- Laundry Room
- Stacked Washer and Dryer
- 220 Volts In Laundry
Home Security
Outdoor Features
- Above Ground Pool
- Enclosed patio or porch
- Exterior Lighting
Utilities
- Central Heating and Cooling System
- Baseboard Heating
- Tankless Water Heater
- Septic Type Unknown
- Cable TV Available
Listing and Financial Details
- Tax Lot 2
- Tax Tract Number 7336
- Assessor Parcel Number 93228033
Community Details
Overview
- 44 Units
Amenities
- Community Barbecue Grill
- Picnic Area
Recreation
- Sport Court
- Community Playground
- Community Pool
Security
- Carbon Monoxide Detectors
- Fire and Smoke Detector
Ownership History
Purchase Details
Home Financials for this Owner
Home Financials are based on the most recent Mortgage that was taken out on this home.Purchase Details
Home Financials for this Owner
Home Financials are based on the most recent Mortgage that was taken out on this home.Purchase Details
Purchase Details
Home Financials for this Owner
Home Financials are based on the most recent Mortgage that was taken out on this home.Map
Similar Homes in the area
Home Values in the Area
Average Home Value in this Area
Purchase History
| Date | Type | Sale Price | Title Company |
|---|---|---|---|
| Grant Deed | $397,000 | Ticor Title | |
| Grant Deed | $330,000 | Usa National Title Co | |
| Interfamily Deed Transfer | -- | None Available | |
| Grant Deed | $275,000 | Old Republic Title Company |
Mortgage History
| Date | Status | Loan Amount | Loan Type |
|---|---|---|---|
| Open | $334,034 | New Conventional | |
| Closed | $357,300 | New Conventional | |
| Previous Owner | $335,469 | VA | |
| Previous Owner | $337,095 | VA | |
| Previous Owner | $220,000 | Purchase Money Mortgage | |
| Previous Owner | $95,350 | Unknown | |
| Closed | $27,500 | No Value Available |
Property History
| Date | Event | Price | Change | Sq Ft Price |
|---|---|---|---|---|
| 10/28/2024 10/28/24 | Sold | $715,000 | +5.9% | $627 / Sq Ft |
| 10/10/2024 10/10/24 | Pending | -- | -- | -- |
| 10/03/2024 10/03/24 | For Sale | $675,000 | +70.0% | $592 / Sq Ft |
| 07/06/2016 07/06/16 | Sold | $397,000 | +0.5% | $348 / Sq Ft |
| 05/23/2016 05/23/16 | Pending | -- | -- | -- |
| 05/17/2016 05/17/16 | For Sale | $395,000 | 0.0% | $346 / Sq Ft |
| 05/05/2016 05/05/16 | Pending | -- | -- | -- |
| 04/29/2016 04/29/16 | For Sale | $395,000 | +19.7% | $346 / Sq Ft |
| 09/24/2013 09/24/13 | Sold | $330,000 | -5.6% | $288 / Sq Ft |
| 08/16/2013 08/16/13 | Pending | -- | -- | -- |
| 08/01/2013 08/01/13 | For Sale | $349,500 | -- | $305 / Sq Ft |
Tax History
| Year | Tax Paid | Tax Assessment Tax Assessment Total Assessment is a certain percentage of the fair market value that is determined by local assessors to be the total taxable value of land and additions on the property. | Land | Improvement |
|---|---|---|---|---|
| 2024 | $4,588 | $451,715 | $385,194 | $66,521 |
| 2023 | $4,478 | $442,858 | $377,641 | $65,217 |
| 2022 | $4,398 | $434,175 | $370,236 | $63,939 |
| 2021 | $4,309 | $425,662 | $362,976 | $62,686 |
| 2020 | $4,270 | $421,298 | $359,254 | $62,044 |
| 2019 | $4,183 | $413,038 | $352,210 | $60,828 |
| 2018 | $4,104 | $404,940 | $345,304 | $59,636 |
| 2017 | $4,021 | $397,000 | $338,533 | $58,467 |
| 2016 | $3,536 | $341,726 | $281,924 | $59,802 |
| 2015 | $3,493 | $336,593 | $277,689 | $58,904 |
| 2014 | $3,418 | $330,000 | $272,249 | $57,751 |
Source: California Regional Multiple Listing Service (CRMLS)
MLS Number: OC16090949
APN: 932-280-33
- 26258 Via Roble Unit 36
- 26201 Via Roble Unit 1a
- 22963 Via Cereza Unit 3A
- 26284 Via Roble Unit 2
- 22792 La Quinta Dr
- 26428 Via Roble
- 26436 Via Roble Unit 35
- 26148 Via Pera Unit 4
- 25957 Via Pera Unit C4
- 22671 Cheryl Way
- 22602 Manalastas Dr
- 26205 La Real Unit C
- 26065 Las Flores Unit C
- 22492 Eloise Dr
- 23351 La Crescenta Unit B311
- 22612 Rockford Dr
- 23391 La Crescenta Unit 270C
- 22471 Rippling Brook
- 22682 Revere Rd
- 26166 Los Viveros Unit 222
