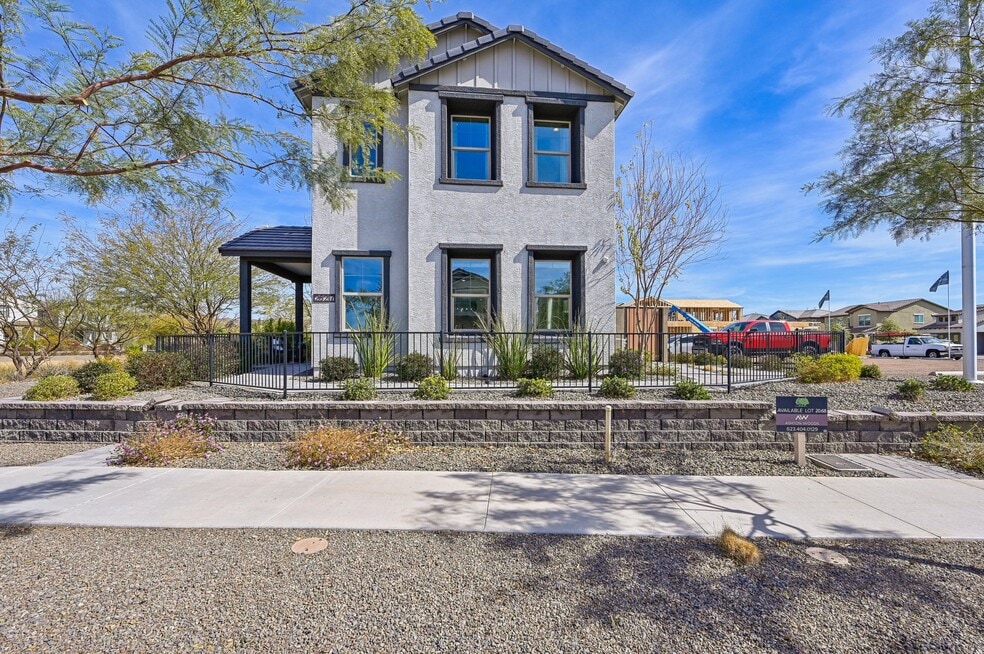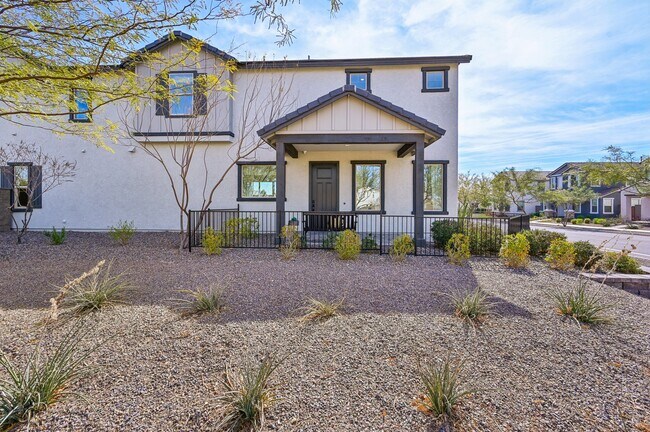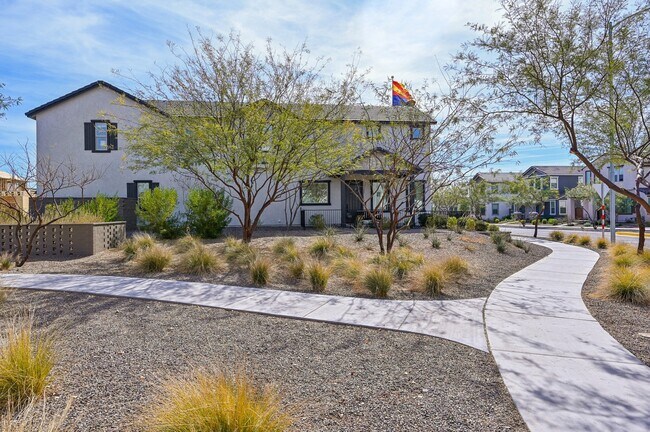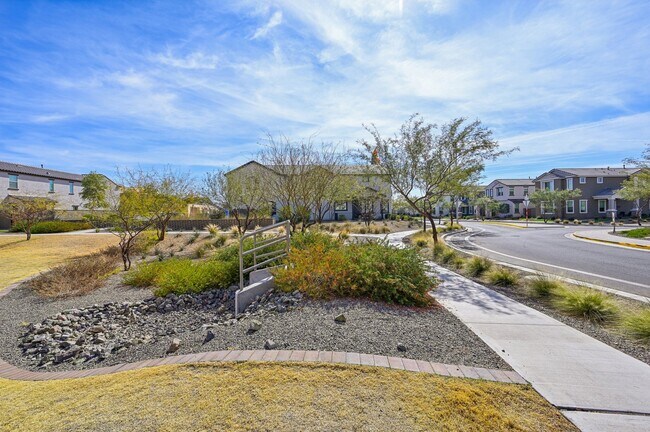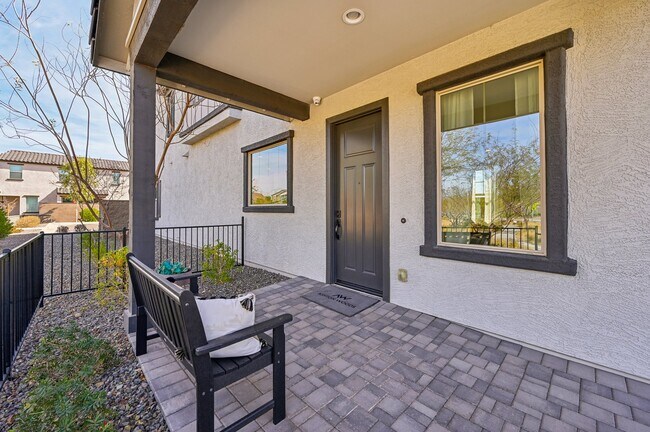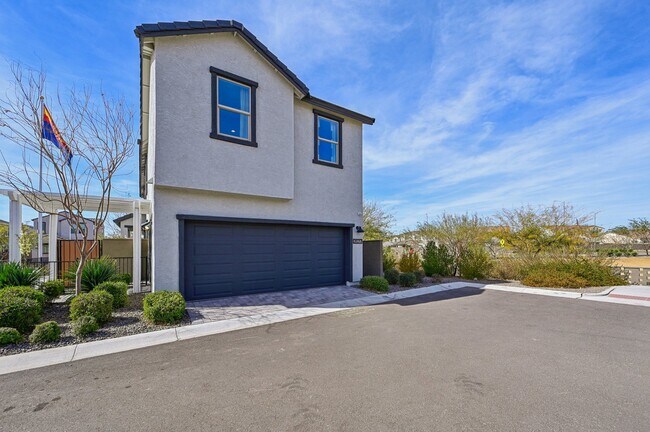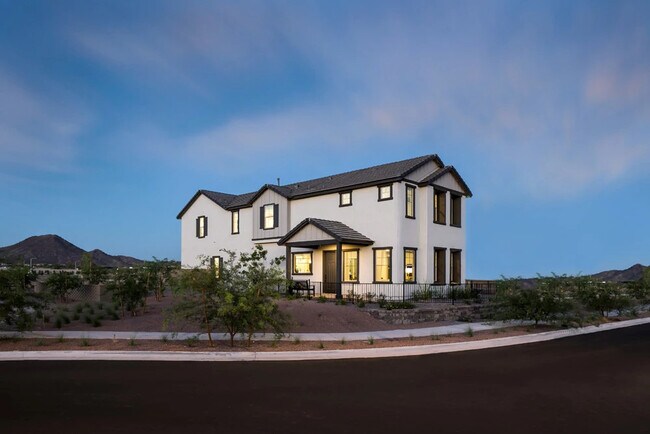26217 N 19th Ln Phoenix, AZ 85085
Norterra NeighborhoodHighlights
- Fitness Center
- New Construction
- Loft
- Union Park School Rated A
- Clubhouse
- Lap or Exercise Community Pool
About This Home
As of August 2025Your dream of owning an Ashton Woods model home is now a possibility at Union Park at Norterra! Welcome to this beautifully designed Alta plan, offering 2,598 square feet of luxurious living space. With its charming farmhouse exterior elevation, situated on a corner lot next to a beautifully designed park, As you enter, you'll be captivated by the open-concept layout that seamlessly flows throughout the space. The home boasts generous living areas, including 3 bedrooms, 2.5 bathrooms, and a versatile loft perfect for a media room, office or play room. The kitchen is a chef’s dream, featuring GE Cafe appliances, a large center island, white quartz countertops with delicate veining, and double stack white painted shaker cabinetry. It’s the ideal place for entertaining or preparing your favorite meals. The luxurious primary suite offers a tranquil retreat with a spa-like en-suite bathroom, complete with dual vanities and an oversized a walk-in shower, providing the perfect space to unwind after a long day. Every detail of this home has been carefully upgraded and considered, from the stunning wood look tile floors, designer backsplashes and tile work, designer wall features, recessed lighting to the premium fixtures throughout. Designed with energy efficiency in mind, this home is Energy Star rated and includes energy-efficient windows, insulation, and appliances to help reduce utility costs while maintaining comfort year-round. Step outside to discover your private backyard,
Home Details
Home Type
- Single Family
Parking
- 2 Car Garage
Home Design
- New Construction
Interior Spaces
- 2-Story Property
- Recessed Lighting
- Living Room
- Dining Room
- Loft
- Breakfast Area or Nook
Bedrooms and Bathrooms
- 3 Bedrooms
- Walk-In Closet
Additional Features
- Green Certified Home
- Covered Patio or Porch
Community Details
Overview
- Greenbelt
Amenities
- Shops
- Clubhouse
- Community Center
- Recreation Room
Recreation
- Tennis Courts
- Community Basketball Court
- Pickleball Courts
- Community Playground
- Fitness Center
- Lap or Exercise Community Pool
- Park
- Trails
Ownership History
Purchase Details
Home Financials for this Owner
Home Financials are based on the most recent Mortgage that was taken out on this home.Home Values in the Area
Average Home Value in this Area
Purchase History
| Date | Type | Sale Price | Title Company |
|---|---|---|---|
| Special Warranty Deed | $720,000 | First American Title Insurance |
Mortgage History
| Date | Status | Loan Amount | Loan Type |
|---|---|---|---|
| Open | $470,000 | New Conventional |
Property History
| Date | Event | Price | List to Sale | Price per Sq Ft |
|---|---|---|---|---|
| 08/11/2025 08/11/25 | Sold | $749,990 | 0.0% | $289 / Sq Ft |
| 08/06/2025 08/06/25 | Off Market | $749,990 | -- | -- |
| 07/30/2025 07/30/25 | Price Changed | $749,990 | -1.3% | $289 / Sq Ft |
| 07/26/2025 07/26/25 | Price Changed | $759,990 | -1.9% | $293 / Sq Ft |
| 07/20/2025 07/20/25 | Price Changed | $774,990 | -1.3% | $298 / Sq Ft |
| 06/01/2025 06/01/25 | For Sale | $784,990 | -- | $302 / Sq Ft |
Tax History Compared to Growth
Tax History
| Year | Tax Paid | Tax Assessment Tax Assessment Total Assessment is a certain percentage of the fair market value that is determined by local assessors to be the total taxable value of land and additions on the property. | Land | Improvement |
|---|---|---|---|---|
| 2025 | $2,876 | $28,039 | -- | -- |
| 2024 | $409 | $26,704 | -- | -- |
| 2023 | $409 | $11,055 | $11,055 | $0 |
| 2022 | $395 | $6,450 | $6,450 | $0 |
Map
- Grace Plan at Union Park at Norterra - Retreat Collection
- Serene Plan at Union Park at Norterra - Retreat Collection
- Harmony Plan at Union Park at Norterra - Retreat Collection
- Virtue Plan at Union Park at Norterra - Retreat Collection
- 2022 W Rowel Rd
- 26224 N 22nd Ave
- 25919 N 19th Dr
- 26421 N 22nd Dr
- 25807 N 19th Glen
- 25725 N 19th Glen
- 26433 N 22nd Dr
- 2219 W Paso Trail
- 2236 W Spur Dr
- 26815 N 21st Dr
- 1918 W Bonanza Ln
- 1912 W Kinfield Trail
- 1953 W Kinfield Trail
- 1816 W Spur Dr
- 2038 W Union Park Dr
- Plan 1 at Union Park at Norterra - Aster at Union Park
