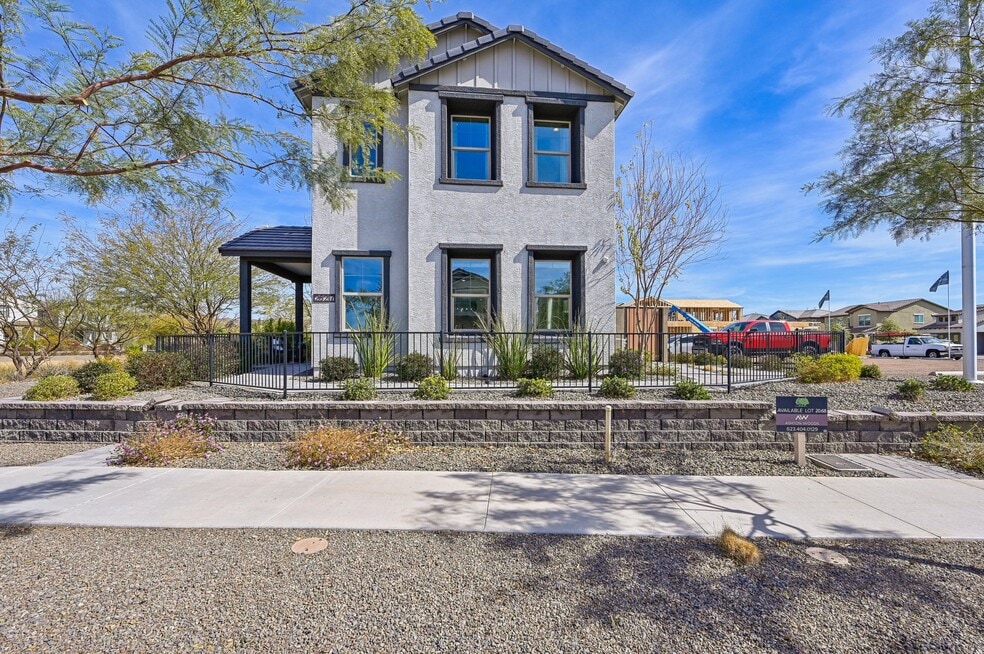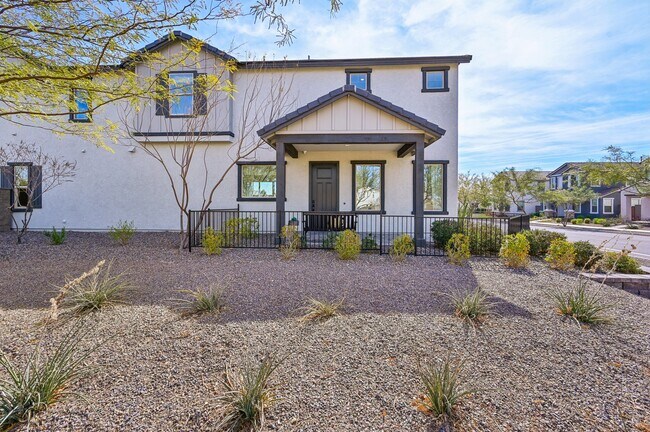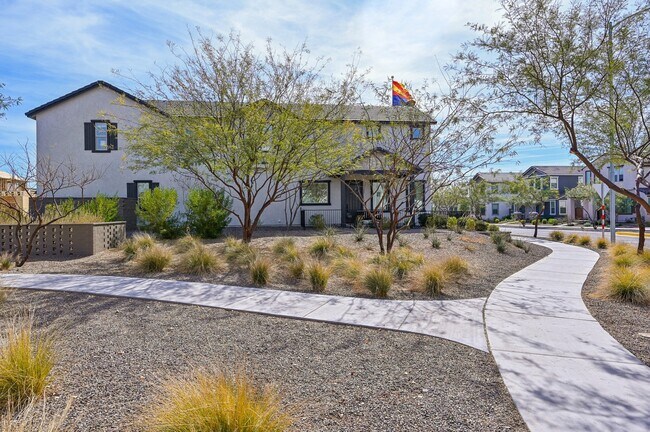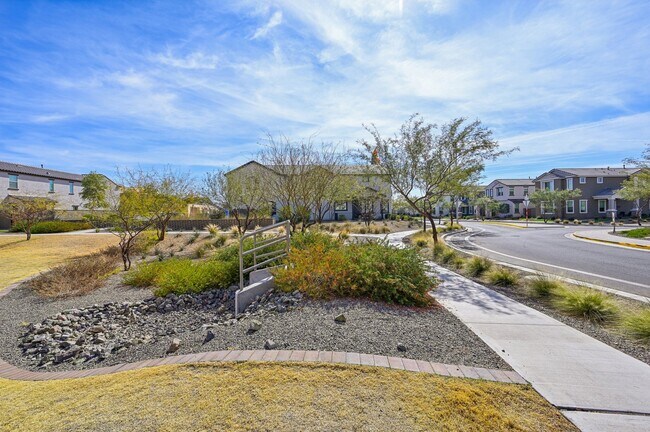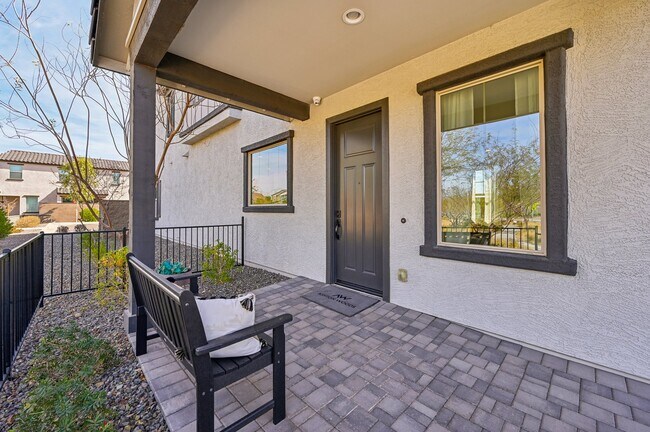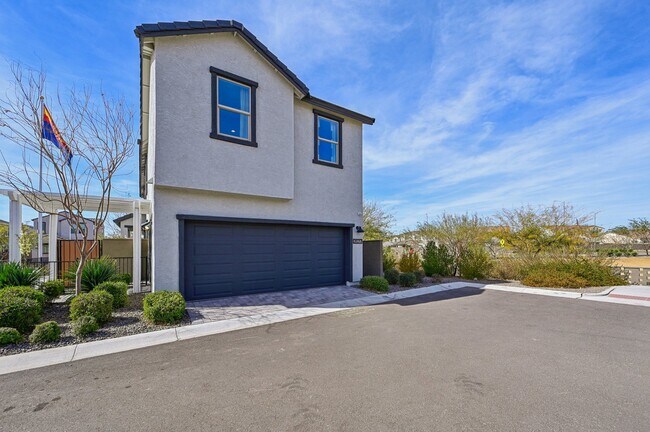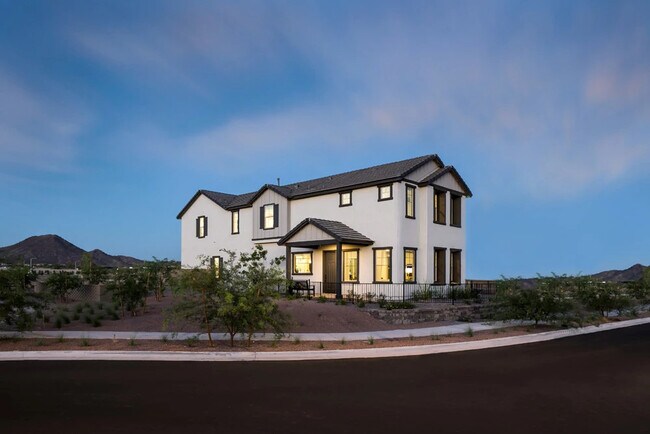
Estimated payment starting at $4,054/month
Highlights
- Fitness Center
- New Construction
- Loft
- Union Park School Rated A
- Clubhouse
- Lap or Exercise Community Pool
About This Home
Your dream of owning an Ashton Woods model home is now a possibility at Union Park at Norterra! Welcome to this beautifully designed Alta plan, offering 2,598 square feet of luxurious living space. With its charming farmhouse exterior elevation, situated on a corner lot next to a beautifully designed park, As you enter, you'll be captivated by the open-concept layout that seamlessly flows throughout the space. The home boasts generous living areas, including 3 bedrooms, 2.5 bathrooms, and a versatile loft perfect for a media room, office or play room. The kitchen is a chef’s dream, featuring GE Cafe appliances, a large center island, white quartz countertops with delicate veining, and double stack white painted shaker cabinetry. It’s the ideal place for entertaining or preparing your favorite meals. The luxurious primary suite offers a tranquil retreat with a spa-like en-suite bathroom, complete with dual vanities and an oversized a walk-in shower, providing the perfect space to unwind after a long day. Every detail of this home has been carefully upgraded and considered, from the stunning wood look tile floors, designer backsplashes and tile work, designer wall features, recessed lighting to the premium fixtures throughout. Designed with energy efficiency in mind, this home is Energy Star rated and includes energy-efficient windows, insulation, and appliances to help reduce utility costs while maintaining comfort year-round. Step outside to discover your private backyard,
Sales
| Friday | Appointment Only |
| Saturday | Appointment Only |
| Sunday | Appointment Only |
| Monday | Appointment Only |
| Tuesday | Appointment Only |
| Wednesday | Appointment Only |
| Thursday | Appointment Only |
Home Details
Home Type
- Single Family
Est. Annual Taxes
- $2,839
Parking
- 2 Car Garage
Home Design
- New Construction
Interior Spaces
- 2-Story Property
- Living Room
- Dining Room
- Loft
- Breakfast Area or Nook
Bedrooms and Bathrooms
- 3 Bedrooms
- Walk-In Closet
Additional Features
- Green Certified Home
- Covered Patio or Porch
Community Details
Overview
- Greenbelt
Amenities
- Shops
- Clubhouse
- Community Center
- Recreation Room
Recreation
- Tennis Courts
- Community Basketball Court
- Pickleball Courts
- Community Playground
- Fitness Center
- Lap or Exercise Community Pool
- Park
- Trails
Map
Other Move In Ready Homes in Union Park at Norterra - Phase 2
About the Builder
- Union Park at Norterra - Phase 2
- Union Park at Norterra - Retreat Collection
- 2022 W Rowel Rd
- 26421 N 22nd Dr
- Union Park at Norterra
- Union Park at Norterra - Aster at Union Park
- 26413 N 24th Glen
- 2474 W Rowel Rd
- 2478 W Rowel Rd
- 26408 N 24th Glen
- 2488 W Rowel Rd
- 2486 W Rowel Rd
- 2482 W Rowel Rd
- 101 W Briles Rd
- 27921 N 19th Dr
- 300 W Quartz Rock Rd Unit 1.33 Acres
- 28138 N 28th Ln
- 3330 W Desert Dawn Dr
- 3329 W Desert Dawn Dr
- 276XX N 33rd Ave
