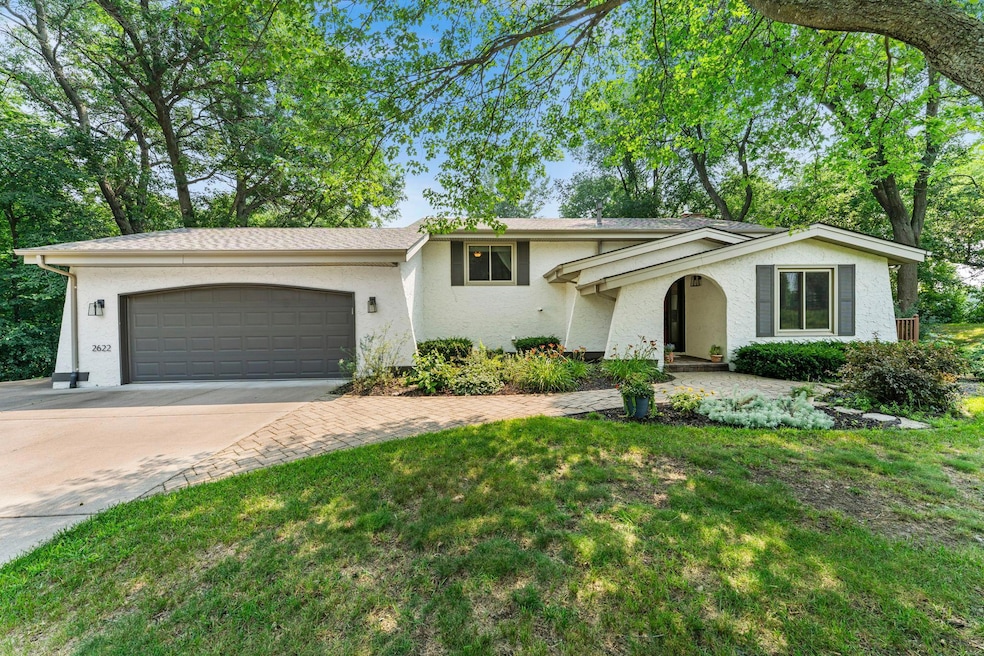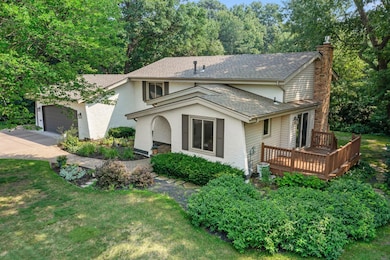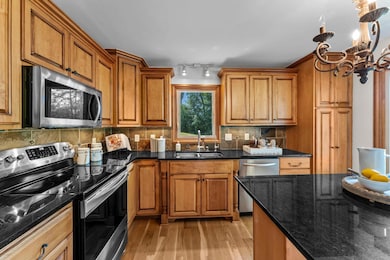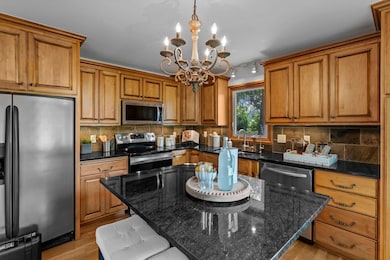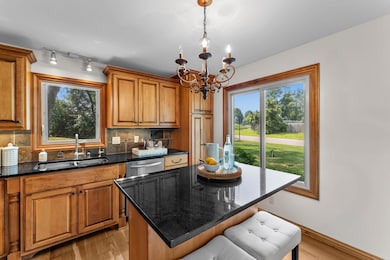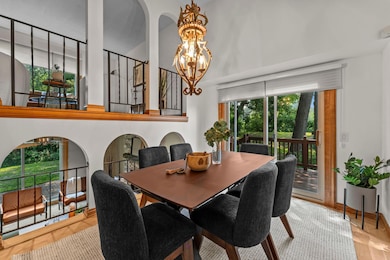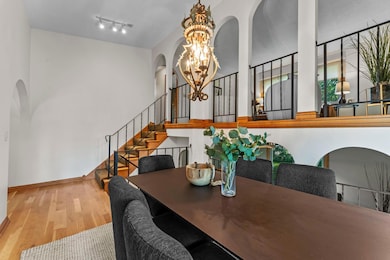2622 159th Ave NE Andover, MN 55304
Estimated payment $2,471/month
Highlights
- Deck
- Vaulted Ceiling
- Stainless Steel Appliances
- McKinley Elementary School Rated A-
- No HOA
- The kitchen features windows
About This Home
This delightful 3-bedroom, 2-bathroom home offers numerous updates and is nestled in a peaceful, tree-lined neighborhood. The private yard backs up to a serene pond, providing a beautiful natural backdrop while still offering easy access to restaurants, shopping, entertainment, the National Sports Center, and a wealth of parks, trails, and lakes. The kitchen stands out with rich hardwood floors, abundant maple cabinetry with under-cabinet lighting, sleek granite countertops, and a center island with breakfast bar seating—ideal for casual meals or entertaining. A stylish tile backsplash, stainless steel appliances, and large front- and side-facing windows create a bright, modern, and inviting space. Adjacent to the kitchen, the dining room features the same hardwood floors, soaring 12-foot vaulted ceilings, and a one-of-a-kind chandelier. Sliding doors open to a spacious 17' x 9' deck—perfect for outdoor dining, morning coffee, or relaxing. Upstairs, a cozy living room with soft carpet, a large window, and unique arched wall openings offers warmth and architectural character. This level includes two comfortable bedrooms, including a spacious primary suite with a ceiling fan and 6' x 6' walk-in closet. A nearby full bathroom features tasteful finishes, tile flooring, and a tub/shower combo. A linen closet adds convenience. The lower level hosts a welcoming family room with carpet, a ceiling fan, and a stunning gas fireplace with stone surround and built-in mantel. A walkout leads to a large paver patio, ideal for gatherings or quiet evenings outdoors. The third bedroom includes luxury plank flooring, a charming shiplap accent wall, walk-in closet, and views of the backyard. A nearby 3⁄4 bathroom features a walk-in shower, and the spacious laundry room includes wall shelving and a utility sink. Additional features include a 16' x 10' backyard shed for storage, an attached two-car garage, and an extra parking pad. Recent major updates—new electrical panel (March 2025), septic system (May 2025), and roof (July 2025)—provide peace of mind for years to come. Don’t miss this beautifully updated home in a standout location, offering the perfect mix of comfort, convenience, and natural beauty.
Home Details
Home Type
- Single Family
Est. Annual Taxes
- $2,906
Year Built
- Built in 1978
Lot Details
- 1.46 Acre Lot
- Irregular Lot
- Many Trees
Parking
- 2 Car Attached Garage
- Garage Door Opener
Home Design
- Split Level Home
Interior Spaces
- Vaulted Ceiling
- Gas Fireplace
- Family Room
- Living Room
- Dining Room
Kitchen
- Range
- Microwave
- Dishwasher
- Stainless Steel Appliances
- The kitchen features windows
Bedrooms and Bathrooms
- 3 Bedrooms
Laundry
- Laundry Room
- Dryer
- Washer
Finished Basement
- Walk-Out Basement
- Block Basement Construction
- Crawl Space
Outdoor Features
- Deck
Utilities
- Forced Air Heating and Cooling System
- Private Water Source
- Well
- Gas Water Heater
- Water Softener is Owned
- Septic System
Community Details
- No Home Owners Association
- Lunds Lakeview Forest Subdivision
Listing and Financial Details
- Assessor Parcel Number 153223320034
Map
Home Values in the Area
Average Home Value in this Area
Tax History
| Year | Tax Paid | Tax Assessment Tax Assessment Total Assessment is a certain percentage of the fair market value that is determined by local assessors to be the total taxable value of land and additions on the property. | Land | Improvement |
|---|---|---|---|---|
| 2025 | $2,906 | $362,200 | $114,800 | $247,400 |
| 2024 | $2,906 | $341,900 | $96,000 | $245,900 |
| 2023 | $2,847 | $344,400 | $96,000 | $248,400 |
| 2022 | $2,632 | $346,500 | $87,800 | $258,700 |
| 2021 | $2,540 | $285,000 | $76,800 | $208,200 |
| 2020 | $2,650 | $267,700 | $75,000 | $192,700 |
| 2019 | $2,183 | $268,700 | $75,900 | $192,800 |
| 2018 | $2,094 | $218,400 | $0 | $0 |
| 2017 | $1,925 | $202,700 | $0 | $0 |
| 2016 | $1,815 | $175,900 | $0 | $0 |
| 2015 | -- | $175,900 | $51,900 | $124,000 |
| 2014 | -- | $156,900 | $40,400 | $116,500 |
Property History
| Date | Event | Price | List to Sale | Price per Sq Ft |
|---|---|---|---|---|
| 09/25/2025 09/25/25 | Price Changed | $425,000 | -5.6% | $226 / Sq Ft |
| 08/07/2025 08/07/25 | For Sale | $450,000 | -- | $239 / Sq Ft |
Purchase History
| Date | Type | Sale Price | Title Company |
|---|---|---|---|
| Interfamily Deed Transfer | -- | None Available | |
| Interfamily Deed Transfer | -- | None Available |
Source: NorthstarMLS
MLS Number: 6768016
APN: 15-32-23-32-0034
- 15942 Alamo St NE
- 2747 160th Ln NE
- 869 150th Ln NW
- 17984 Taconite St NE
- 15359 Quamba St NE
- 16329 Kenyon St NE
- XXX 166th Ln NE
- XXX Staples St NE
- 16419 Kiska St NE
- 16325 Petersburg St NE
- 1854 168th Ave NE
- 4864 148th Ave NE
- 2708 171st Ln NE
- 16140 Central Ave NE
- 16832 Hastings St NE
- 15760 Lincoln St NE
- 17220 Nassau St NE
- 4011 161st Ln NE
- 15758 Austin St NE
- 1304 153rd Ln NE
- 2020 Crosstown Blvd NE
- 4624 141st Ln NE
- 845 Bunker Lake Blvd
- 1280 185th Ave NE
- 12715 Edison St NE
- 19025 Baltimore St NE
- 13104 Ghia Ct NE
- 12861 Central Ave NE
- 13218 Jewell St NE
- 13118 Isetta Cir NE
- 13245 Kissel St NE
- 4268 129th Ave NE
- 12664 Central Ave NE
- 3601 125th Ave NE
- 3663 125th Ave NE
- 1149 167th Ave NW
- 1133 126th Ln NE
- 3195 124th Ave NE
- 12669 Erskin St NE
- 4806 128th Cir NE
